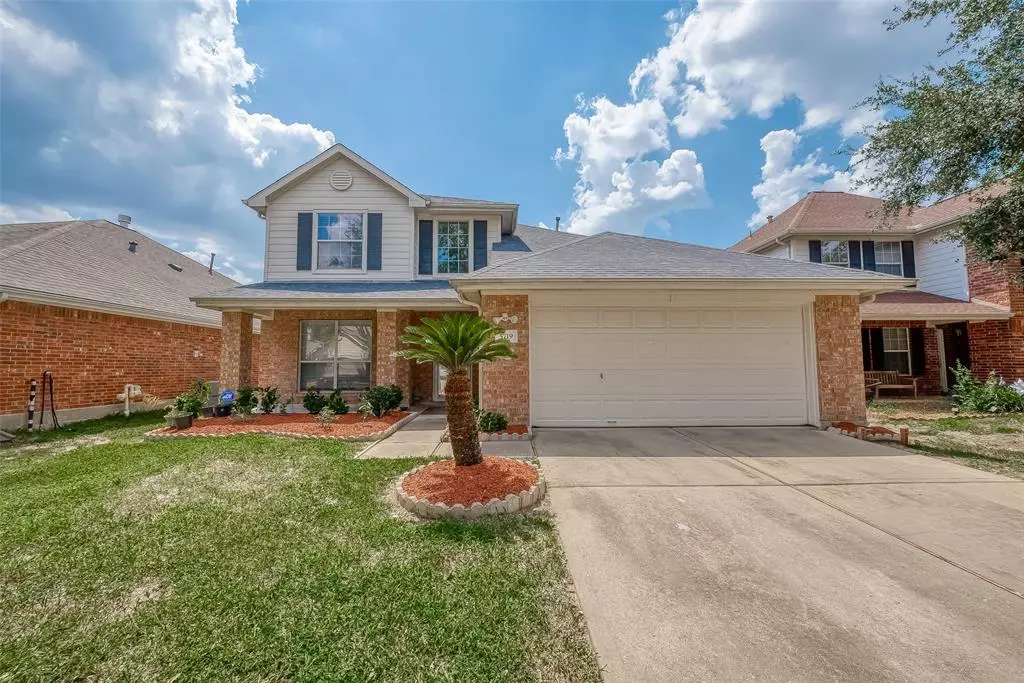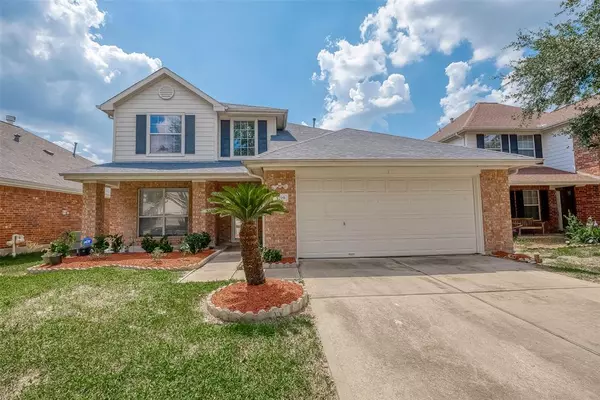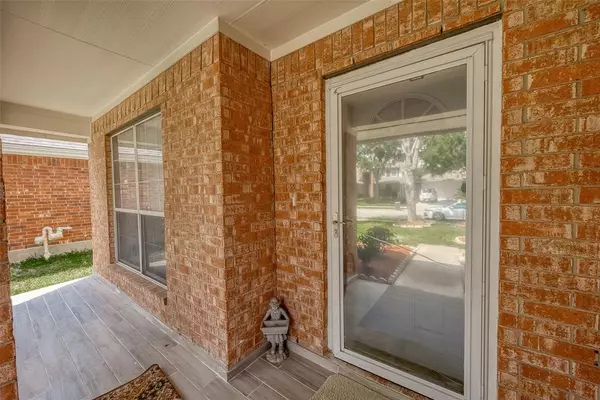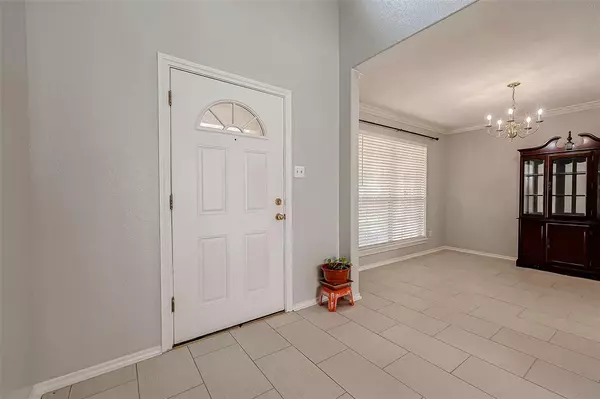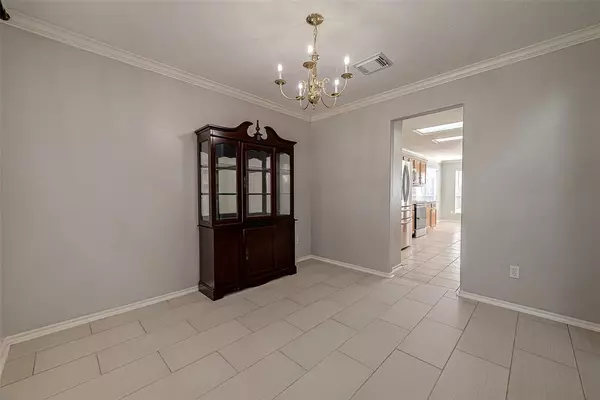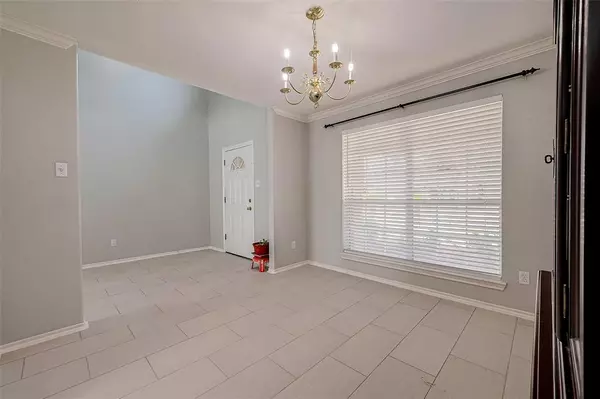4 Beds
2.1 Baths
2,203 SqFt
4 Beds
2.1 Baths
2,203 SqFt
Key Details
Property Type Single Family Home
Listing Status Active
Purchase Type For Sale
Square Footage 2,203 sqft
Price per Sqft $142
Subdivision Villages Langham Creek 03
MLS Listing ID 36670280
Style Traditional
Bedrooms 4
Full Baths 2
Half Baths 1
HOA Fees $485/ann
HOA Y/N 1
Year Built 2003
Annual Tax Amount $5,956
Tax Year 2023
Lot Size 5,743 Sqft
Acres 0.1318
Property Description
Location
State TX
County Harris
Area Bear Creek South
Interior
Interior Features Fire/Smoke Alarm
Heating Central Gas
Cooling Central Electric
Flooring Engineered Wood, Tile
Fireplaces Number 1
Fireplaces Type Gas Connections
Exterior
Exterior Feature Back Yard, Back Yard Fenced, Porch
Parking Features Attached Garage
Garage Spaces 2.0
Roof Type Composition
Private Pool No
Building
Lot Description Subdivision Lot
Dwelling Type Free Standing
Faces East
Story 2
Foundation Slab
Lot Size Range 0 Up To 1/4 Acre
Sewer Public Sewer
Water Public Water
Structure Type Brick,Cement Board
New Construction No
Schools
Elementary Schools Tipps Elementary School
Middle Schools Kahla Middle School
High Schools Langham Creek High School
School District 13 - Cypress-Fairbanks
Others
Senior Community No
Restrictions Deed Restrictions
Tax ID 123-236-002-0024
Energy Description Energy Star Appliances,Energy Star/CFL/LED Lights
Acceptable Financing Cash Sale, Conventional, Investor, Owner Financing, Seller May Contribute to Buyer's Closing Costs
Tax Rate 2.4381
Disclosures Sellers Disclosure
Listing Terms Cash Sale, Conventional, Investor, Owner Financing, Seller May Contribute to Buyer's Closing Costs
Financing Cash Sale,Conventional,Investor,Owner Financing,Seller May Contribute to Buyer's Closing Costs
Special Listing Condition Sellers Disclosure

"My job is to find and attract mastery-based agents to the office, protect the culture, and make sure everyone is happy! "

