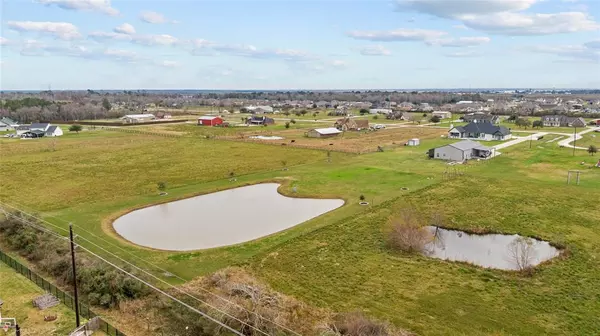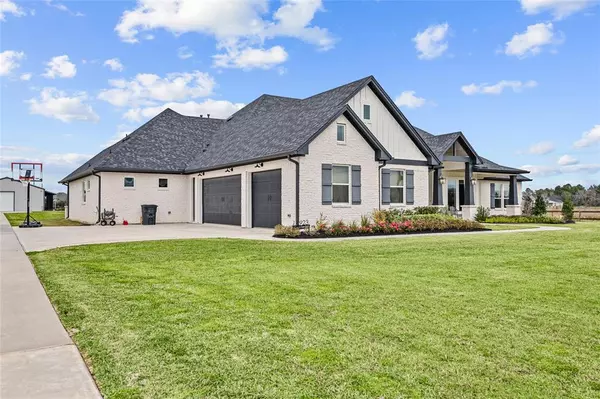4 Beds
4.2 Baths
4,191 SqFt
4 Beds
4.2 Baths
4,191 SqFt
OPEN HOUSE
Thu Jan 16, 12:00pm - 2:00pm
Key Details
Property Type Single Family Home
Listing Status Active
Purchase Type For Sale
Square Footage 4,191 sqft
Price per Sqft $448
Subdivision Old Irish Farms Tr A
MLS Listing ID 24755010
Style Barndominium,Traditional
Bedrooms 4
Full Baths 4
Half Baths 2
Year Built 2022
Annual Tax Amount $12,469
Tax Year 2024
Lot Size 4.000 Acres
Acres 4.0
Property Description
Location
State TX
County Chambers
Area Chambers County West
Rooms
Bedroom Description All Bedrooms Down,En-Suite Bath,Primary Bed - 1st Floor,Sitting Area,Split Plan,Walk-In Closet
Other Rooms 1 Living Area, Breakfast Room, Butlers Pantry, Entry, Formal Dining, Gameroom Down, Home Office/Study, Kitchen/Dining Combo, Living Area - 1st Floor, Media, Quarters/Guest House, Utility Room in House
Master Bathroom Full Secondary Bathroom Down, Half Bath, Primary Bath: Double Sinks, Primary Bath: Separate Shower, Primary Bath: Soaking Tub, Secondary Bath(s): Tub/Shower Combo, Vanity Area
Kitchen Butler Pantry, Kitchen open to Family Room, Pantry, Pot Filler, Pots/Pans Drawers, Soft Closing Cabinets, Soft Closing Drawers, Under Cabinet Lighting, Walk-in Pantry
Interior
Interior Features Alarm System - Owned, Crown Molding, Fire/Smoke Alarm, Formal Entry/Foyer, High Ceiling, Refrigerator Included, Spa/Hot Tub, Water Softener - Owned, Wet Bar, Window Coverings, Wired for Sound
Heating Central Electric
Cooling Central Electric
Flooring Carpet, Tile
Fireplaces Number 2
Exterior
Exterior Feature Back Yard, Covered Patio/Deck, Outdoor Kitchen, Partially Fenced, Patio/Deck, Private Driveway, Screened Porch, Spa/Hot Tub, Sprinkler System, Storage Shed, Workshop
Parking Features Attached Garage, Attached/Detached Garage, Detached Garage, Oversized Garage
Garage Spaces 3.0
Garage Description Additional Parking, Boat Parking, Double-Wide Driveway, Extra Driveway, Golf Cart Garage, RV Parking, Single-Wide Driveway, Workshop
Pool Gunite, In Ground, Pool With Hot Tub Attached
Roof Type Composition
Street Surface Gravel
Private Pool Yes
Building
Lot Description Other
Dwelling Type Free Standing
Faces South
Story 1
Foundation Slab
Lot Size Range 2 Up to 5 Acres
Builder Name Gems Custom Homes
Sewer Septic Tank
Water Well
Structure Type Brick
New Construction No
Schools
Elementary Schools Barbers Hill North Elementary School
Middle Schools Barbers Hill North Middle School
High Schools Barbers Hill High School
School District 6 - Barbers Hill
Others
Senior Community No
Restrictions Deed Restrictions,Horses Allowed
Tax ID 37311
Energy Description Ceiling Fans,Digital Program Thermostat,Insulation - Spray-Foam
Tax Rate 1.5503
Disclosures Sellers Disclosure
Special Listing Condition Sellers Disclosure

"My job is to find and attract mastery-based agents to the office, protect the culture, and make sure everyone is happy! "






