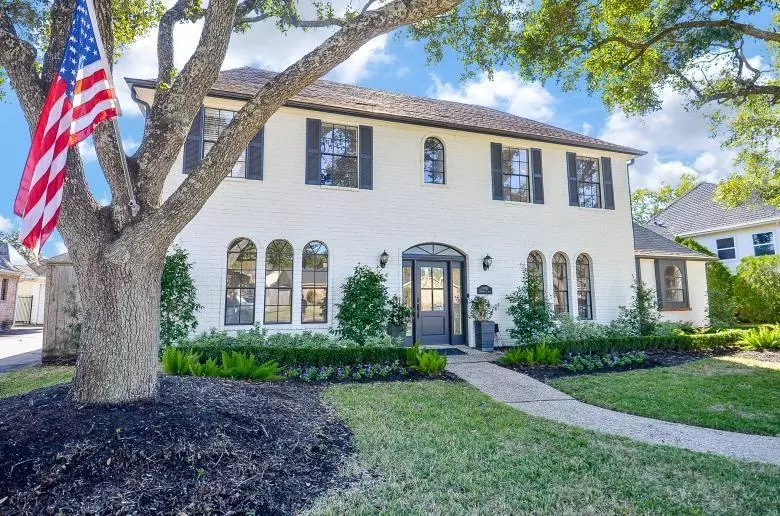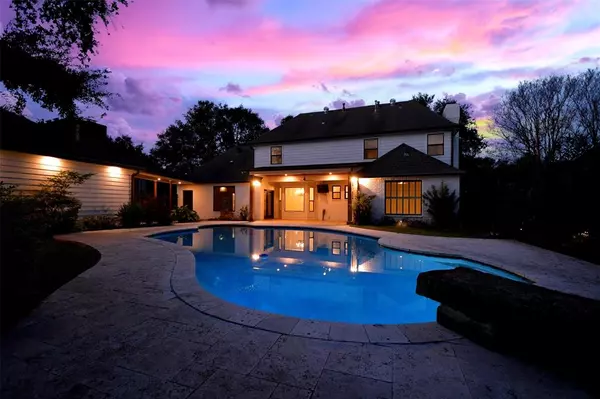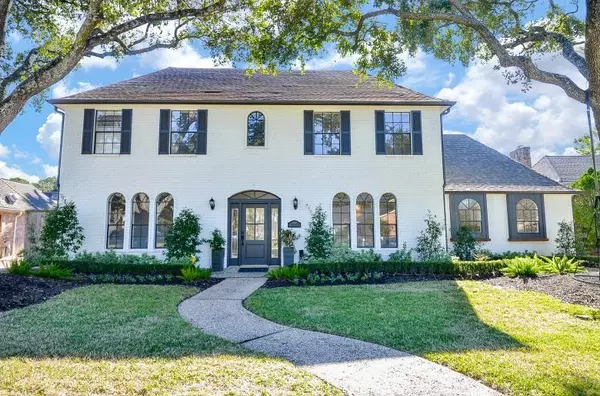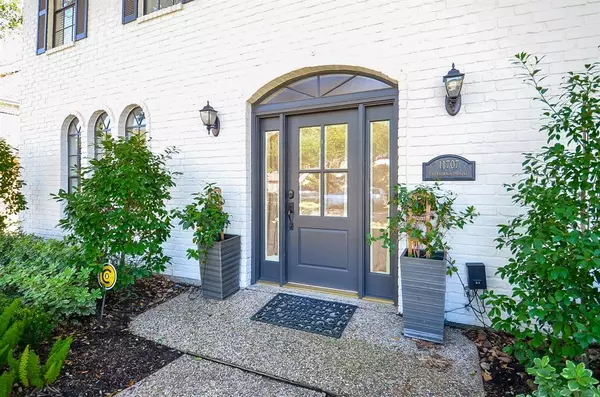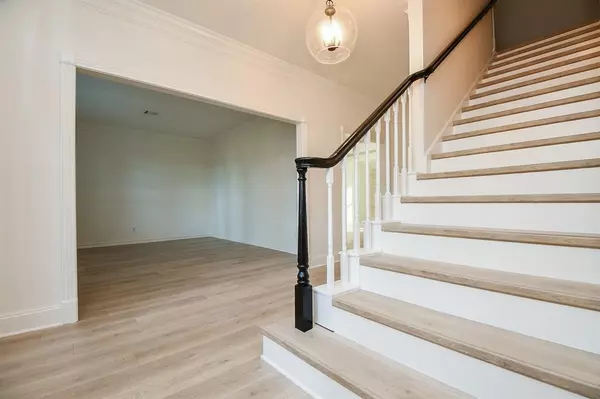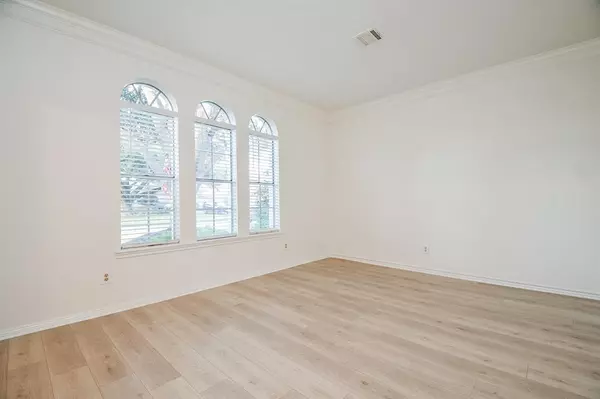4 Beds
2.1 Baths
3,164 SqFt
4 Beds
2.1 Baths
3,164 SqFt
OPEN HOUSE
Sun Jan 19, 2:00pm - 4:00pm
Key Details
Property Type Single Family Home
Listing Status Active
Purchase Type For Sale
Square Footage 3,164 sqft
Price per Sqft $189
Subdivision Lakeside Place Sec 06
MLS Listing ID 2514956
Style Traditional
Bedrooms 4
Full Baths 2
Half Baths 1
HOA Fees $992/ann
HOA Y/N 1
Year Built 1979
Annual Tax Amount $8,740
Tax Year 2024
Lot Size 9,302 Sqft
Acres 0.2135
Property Description
Located between Westchase and the Energy Corridor and just a few minutes from City Centre, you will enjoy some of Houston's most popular restaurants and stores.
Boasting a large lot with mature trees, enjoy the updated sleek exterior that speaks to those with both modern and classic tastes. When it's time to relax, enjoy a swim in your large private pool with a travertine deck or just enjoy the sunset while sitting on the spacious covered patio. This large backyard was built for both relaxation and entertaining.
Brand new updates include new flooring downstairs and fully updated bathrooms and powder room. Add to that and the ample storage in the walk-in attic, this freshly painted interior is ready for you to call it home!
HOA fees include backdoor trash pick up for your convenience.
Come see what Houston living is really about!
More photos coming asap.
Location
State TX
County Harris
Area Energy Corridor
Rooms
Bedroom Description All Bedrooms Up
Other Rooms Breakfast Room, Den, Entry, Family Room, Formal Dining, Formal Living, Living Area - 1st Floor, Utility Room in House
Master Bathroom Primary Bath: Double Sinks, Primary Bath: Shower Only, Secondary Bath(s): Double Sinks, Secondary Bath(s): Soaking Tub
Kitchen Pantry, Pots/Pans Drawers
Interior
Interior Features Alarm System - Leased, Fire/Smoke Alarm, Wet Bar
Heating Central Gas
Cooling Central Electric
Flooring Carpet, Laminate
Fireplaces Number 1
Fireplaces Type Gaslog Fireplace
Exterior
Exterior Feature Back Yard, Back Yard Fenced, Covered Patio/Deck, Exterior Gas Connection, Fully Fenced, Sprinkler System
Parking Features Detached Garage
Garage Spaces 2.0
Pool Heated, In Ground, Pool With Hot Tub Attached
Roof Type Composition
Private Pool Yes
Building
Lot Description Subdivision Lot
Dwelling Type Free Standing
Faces North
Story 2
Foundation Slab
Lot Size Range 1/4 Up to 1/2 Acre
Sewer Public Sewer
Water Public Water
Structure Type Brick,Wood
New Construction No
Schools
Elementary Schools Askew Elementary School
Middle Schools Revere Middle School
High Schools Westside High School
School District 27 - Houston
Others
HOA Fee Include Other,Recreational Facilities
Senior Community No
Restrictions Deed Restrictions
Tax ID 110-620-000-0009
Ownership Full Ownership
Energy Description Ceiling Fans,Digital Program Thermostat
Acceptable Financing Cash Sale, Conventional, FHA, VA
Tax Rate 2.0148
Disclosures Sellers Disclosure
Listing Terms Cash Sale, Conventional, FHA, VA
Financing Cash Sale,Conventional,FHA,VA
Special Listing Condition Sellers Disclosure

"My job is to find and attract mastery-based agents to the office, protect the culture, and make sure everyone is happy! "

