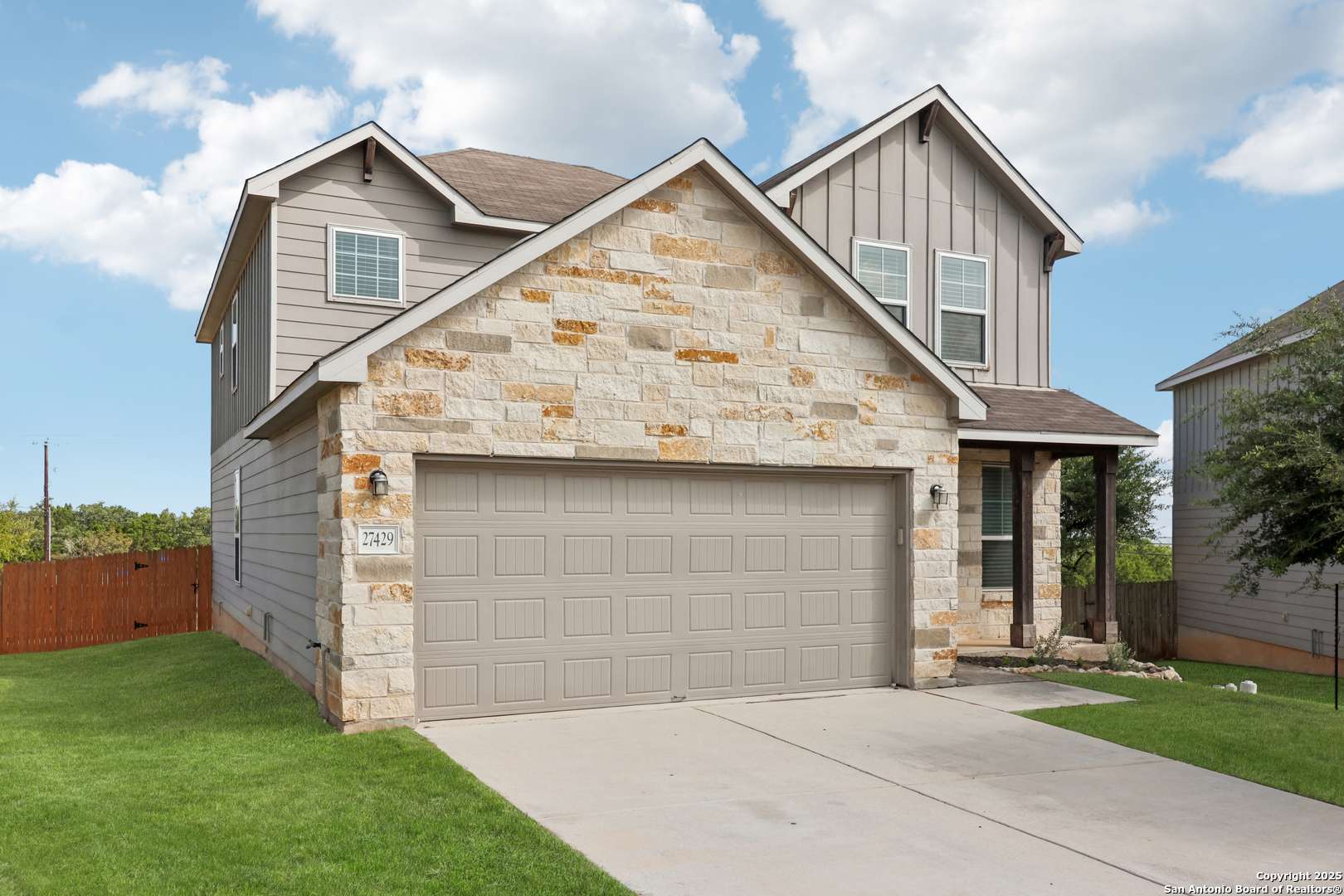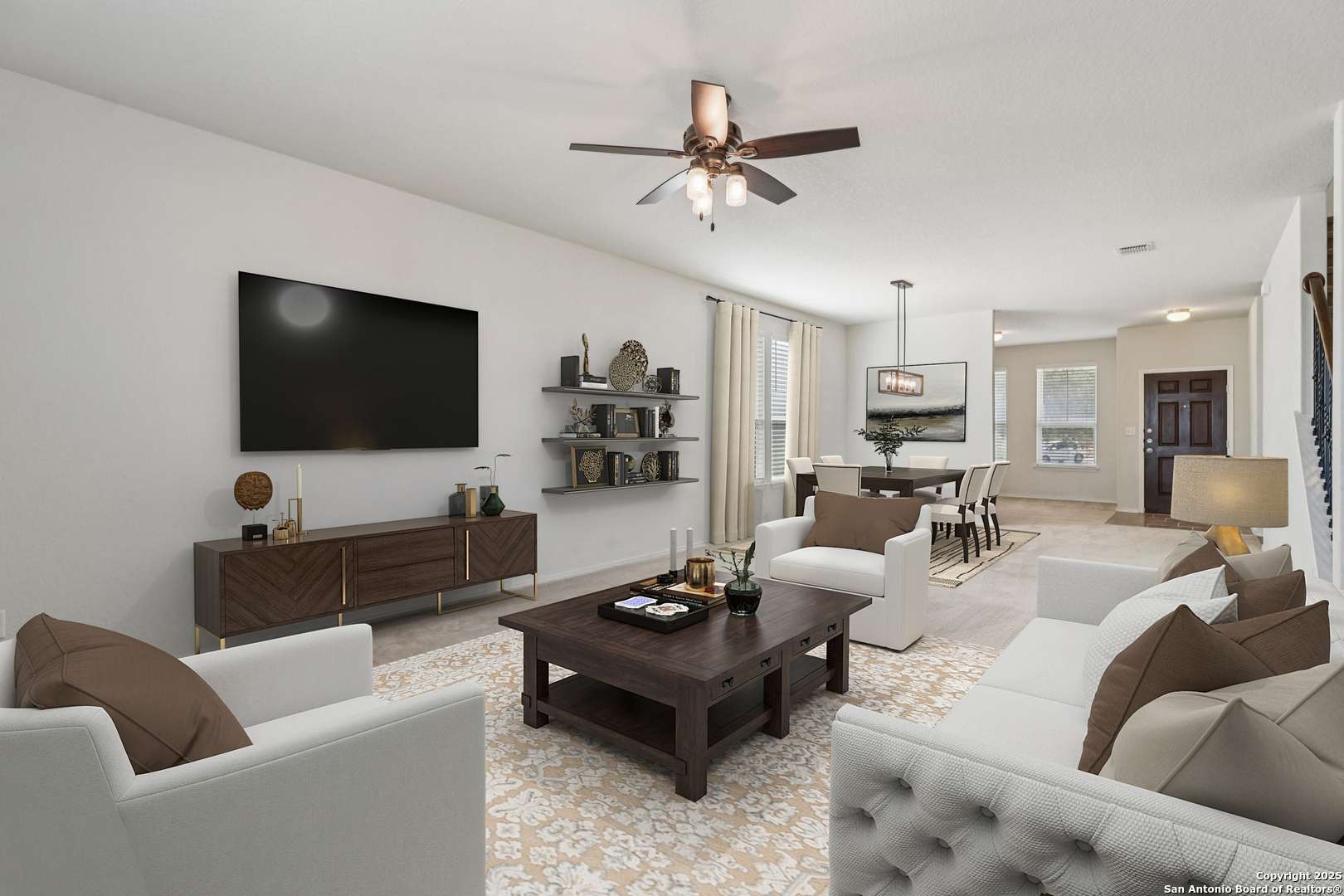4 Beds
3 Baths
2,601 SqFt
4 Beds
3 Baths
2,601 SqFt
OPEN HOUSE
Sun Jul 27, 1:00pm - 3:00pm
Key Details
Property Type Single Family Home
Sub Type Single Residential
Listing Status Active
Purchase Type For Sale
Square Footage 2,601 sqft
Price per Sqft $163
Subdivision The Summit At Sterling Ridge
MLS Listing ID 1883352
Style Two Story
Bedrooms 4
Full Baths 3
Construction Status Pre-Owned
HOA Fees $115/qua
HOA Y/N Yes
Year Built 2018
Annual Tax Amount $8,766
Tax Year 2024
Lot Size 9,408 Sqft
Property Sub-Type Single Residential
Property Description
Location
State TX
County Bexar
Area 1803
Rooms
Master Bathroom 2nd Level 9X9 Shower Only, Double Vanity
Master Bedroom 2nd Level 15X18 Upstairs, Walk-In Closet, Ceiling Fan, Full Bath
Bedroom 2 Main Level 11X11
Bedroom 3 2nd Level 15X11
Bedroom 4 2nd Level 11X10
Living Room Main Level 10X13
Dining Room Main Level 15X10
Kitchen Main Level 19X17
Family Room Main Level 15X19
Interior
Heating Central
Cooling Two Central
Flooring Carpeting
Inclusions Washer Connection, Cook Top, Built-In Oven, Microwave Oven, Dishwasher, Garage Door Opener, Solid Counter Tops
Heat Source Electric
Exterior
Parking Features Two Car Garage, Attached
Pool None
Amenities Available None
Roof Type Other
Private Pool N
Building
Foundation Slab
Sewer City
Water City
Construction Status Pre-Owned
Schools
Elementary Schools Timberwood Park
Middle Schools Pieper Ranch
High Schools Smithson Valley
School District Comal
Others
Miscellaneous Virtual Tour
Acceptable Financing Conventional, FHA, VA, Cash
Listing Terms Conventional, FHA, VA, Cash
Virtual Tour https://my.matterport.com/show/?m=p4DsUpwFB5k&brand=0&mls=1&
"My job is to find and attract mastery-based agents to the office, protect the culture, and make sure everyone is happy! "






