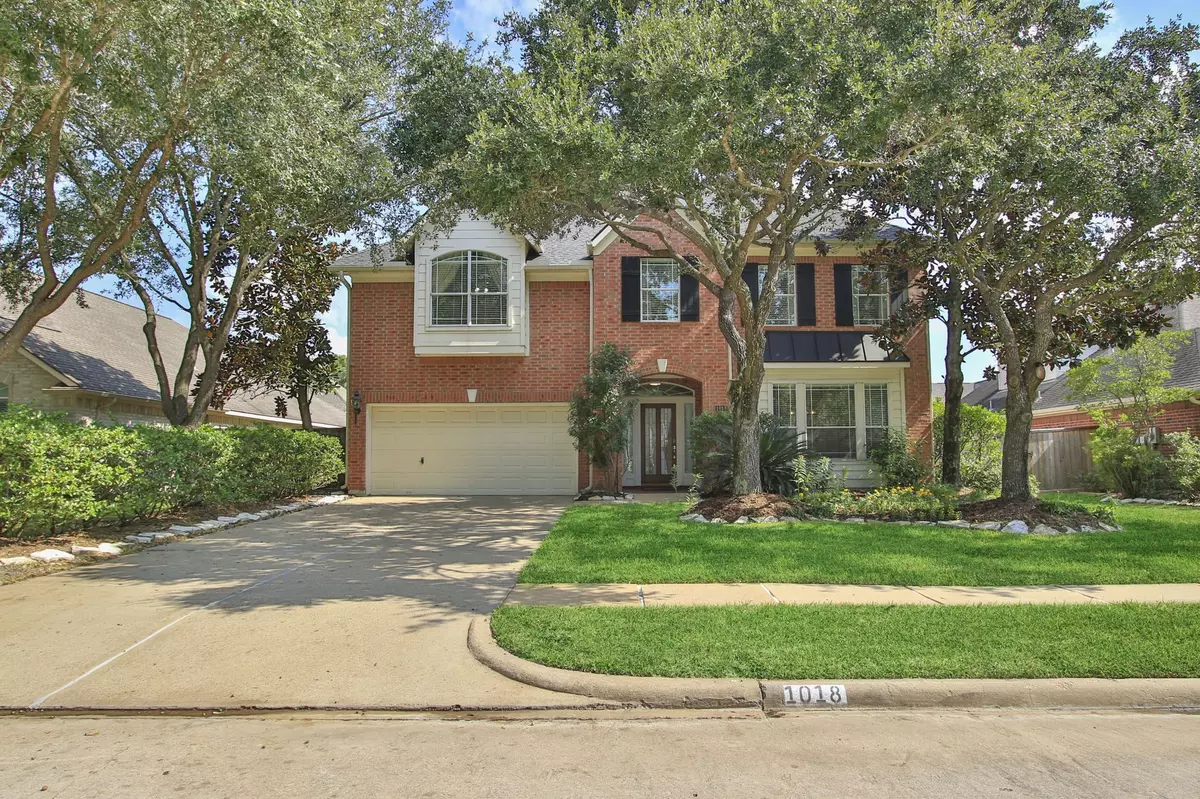
4 Beds
3 Baths
2,896 SqFt
4 Beds
3 Baths
2,896 SqFt
Key Details
Property Type Single Family Home
Sub Type Detached
Listing Status Active
Purchase Type For Sale
Square Footage 2,896 sqft
Price per Sqft $151
Subdivision Gleannloch Farms
MLS Listing ID 34041043
Style Traditional
Bedrooms 4
Full Baths 2
Half Baths 1
HOA Fees $96/ann
HOA Y/N Yes
Year Built 1999
Annual Tax Amount $8,805
Tax Year 2025
Lot Size 7,474 Sqft
Acres 0.1716
Property Sub-Type Detached
Property Description
Location
State TX
County Harris
Community Community Pool, Masterplannedcommunity, Golf
Area Spring/Klein/Tomball
Interior
Interior Features Double Vanity, Entrance Foyer, High Ceilings, Jetted Tub, Kitchen/Family Room Combo, Bath in Primary Bedroom, Pantry, Quartz Counters, Separate Shower, Tub Shower, Window Treatments, Ceiling Fan(s), Programmable Thermostat
Heating Central, Gas
Cooling Central Air, Electric
Flooring Carpet, Engineered Hardwood, Plank, Tile, Vinyl
Fireplaces Number 1
Fireplaces Type Gas Log
Fireplace Yes
Appliance Dishwasher, Electric Oven, Gas Cooktop, Disposal, Microwave, Oven, Dryer, Refrigerator, Washer
Laundry Washer Hookup, Electric Dryer Hookup, Gas Dryer Hookup
Exterior
Exterior Feature Deck, Fence, Sprinkler/Irrigation, Patio, Tennis Court(s)
Parking Features Attached, Driveway, Garage
Garage Spaces 2.0
Fence Back Yard
Pool Association
Community Features Community Pool, MasterPlannedCommunity, Golf
Amenities Available Clubhouse, Dog Park, Fitness Center, Meeting/Banquet/Party Room, Party Room, Picnic Area, Playground, Pool, Tennis Court(s), Trail(s), Guard
Water Access Desc Public
Roof Type Composition
Porch Deck, Patio
Private Pool No
Building
Lot Description Cul-De-Sac, Near Golf Course
Story 2
Entry Level Two
Foundation Slab
Sewer Public Sewer
Water Public
Architectural Style Traditional
Level or Stories Two
New Construction No
Schools
Elementary Schools Hassler Elementary School
Middle Schools Doerre Intermediate School
High Schools Klein Cain High School
School District 32 - Klein
Others
HOA Name Gleannloch Farms HOA/FSR
HOA Fee Include Clubhouse,Recreation Facilities
Tax ID 119-353-001-0103
Ownership Full Ownership
Security Features Security System Owned,Smoke Detector(s)
Acceptable Financing Cash, Conventional, FHA, VA Loan
Listing Terms Cash, Conventional, FHA, VA Loan


"My job is to find and attract mastery-based agents to the office, protect the culture, and make sure everyone is happy! "






