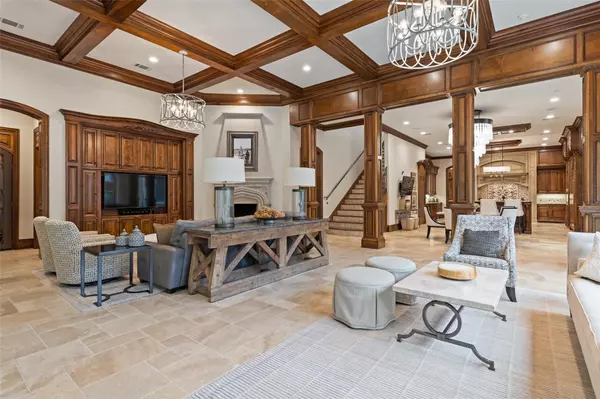$3,395,000
For more information regarding the value of a property, please contact us for a free consultation.
5 Beds
7 Baths
8,595 SqFt
SOLD DATE : 12/29/2022
Key Details
Property Type Single Family Home
Sub Type Single Family Residence
Listing Status Sold
Purchase Type For Sale
Square Footage 8,595 sqft
Price per Sqft $394
Subdivision Estates Of Twin Creeks Ph I
MLS Listing ID 20195445
Sold Date 12/29/22
Style Traditional
Bedrooms 5
Full Baths 5
Half Baths 2
HOA Fees $177
HOA Y/N Mandatory
Year Built 2007
Annual Tax Amount $51,030
Lot Size 0.690 Acres
Acres 0.69
Property Description
This unparalleled estate is a true masterpiece! Fully customized property in gated community with pond view and mature trees surrounding for ultimate privacy. Elegant architectural design that's unsurpassed. Soaring ceilings, 11-foot arched doorways, impressive moldings, columns,
coffered ceilings, plantation shutters, and intricate lighting. All major amenities on one level and designed to entertain on a grand scale, while maintaining an intimate and comfortable home setting. Chef's kitchen with commercial grade Wolf appliances, two islands, breakfast room.
Great room with cast stone fireplace, two seating areas, and floor to ceiling wrap around windows. Library, living room, and dining are perfectly placed for separation. Private hallway to primary suite with luxurious spa bath and custom closet. First floor guest suite. All bedrooms with ensuite bath. Wine cellar, bar, and theater with access to outdoor retreat with seating area, dining, fireplace, pool, spa, and stately fountain.
Location
State TX
County Collin
Community Club House, Community Pool, Community Sprinkler, Curbs, Fishing, Gated, Golf, Greenbelt, Guarded Entrance, Jogging Path/Bike Path, Lake, Park, Perimeter Fencing, Playground, Pool, Sidewalks, Tennis Court(S)
Direction See GPS
Rooms
Dining Room 2
Interior
Interior Features Built-in Features, Built-in Wine Cooler, Cable TV Available, Chandelier, Decorative Lighting, Double Vanity, Eat-in Kitchen, Flat Screen Wiring, Granite Counters, High Speed Internet Available, Kitchen Island, Open Floorplan, Paneling, Pantry, Smart Home System, Sound System Wiring, Vaulted Ceiling(s), Wainscoting, Walk-In Closet(s), Wet Bar, Wired for Data
Heating Central, Electric, Fireplace(s), Natural Gas
Cooling Ceiling Fan(s), Central Air, Electric, Multi Units, Roof Turbine(s), Zoned
Flooring Carpet, Ceramic Tile, Hardwood, Travertine Stone, Wood
Fireplaces Number 4
Fireplaces Type Decorative, Family Room, Fire Pit, Gas, Gas Logs, Gas Starter, Living Room, Master Bedroom, Metal, Outside, Stone, Wood Burning
Equipment Home Theater, Irrigation Equipment, Satellite Dish
Appliance Built-in Gas Range, Built-in Refrigerator, Commercial Grade Range, Commercial Grade Vent, Dishwasher, Disposal, Electric Oven, Gas Cooktop, Gas Range, Gas Water Heater, Microwave, Convection Oven, Double Oven, Plumbed For Gas in Kitchen, Refrigerator, Tankless Water Heater, Trash Compactor, Vented Exhaust Fan
Heat Source Central, Electric, Fireplace(s), Natural Gas
Laundry Electric Dryer Hookup, Utility Room, Laundry Chute, Full Size W/D Area, Washer Hookup, On Site
Exterior
Exterior Feature Attached Grill, Courtyard, Covered Patio/Porch, Fire Pit, Gas Grill, Rain Gutters, Lighting, Outdoor Grill, Outdoor Living Center, Private Yard, Uncovered Courtyard
Garage Spaces 4.0
Carport Spaces 1
Fence Wrought Iron
Pool Heated, In Ground, Outdoor Pool, Pool Sweep, Pool/Spa Combo, Private, Pump, Water Feature, Waterfall
Community Features Club House, Community Pool, Community Sprinkler, Curbs, Fishing, Gated, Golf, Greenbelt, Guarded Entrance, Jogging Path/Bike Path, Lake, Park, Perimeter Fencing, Playground, Pool, Sidewalks, Tennis Court(s)
Utilities Available Cable Available, City Sewer, City Water, Co-op Electric, Concrete, Curbs, Electricity Available, Electricity Connected, Individual Gas Meter, Individual Water Meter, Master Gas Meter, Master Water Meter, Natural Gas Available, Phone Available, Private Road, Sewer Available, Sidewalk, Underground Utilities
Roof Type Composition,Shingle
Garage Yes
Private Pool 1
Building
Lot Description Interior Lot, Landscaped, Many Trees, Oak, On Golf Course, Sloped, Sprinkler System, Subdivision
Story Two
Foundation Slab
Structure Type Brick,Rock/Stone
Schools
Elementary Schools Evans
School District Allen Isd
Others
Restrictions Animals,Architectural,Building,Deed,Development,Easement(s),No Divide,No Livestock,No Mobile Home,Pet Restrictions
Ownership See Tax
Acceptable Financing Cash, Conventional, FHA, VA Loan
Listing Terms Cash, Conventional, FHA, VA Loan
Financing Cash
Special Listing Condition Deed Restrictions
Read Less Info
Want to know what your home might be worth? Contact us for a FREE valuation!

Our team is ready to help you sell your home for the highest possible price ASAP

©2024 North Texas Real Estate Information Systems.
Bought with Sharon Ketko • Sharon Ketko Realty
"My job is to find and attract mastery-based agents to the office, protect the culture, and make sure everyone is happy! "






