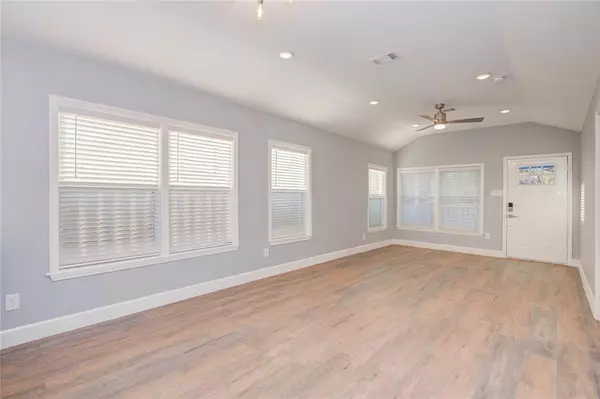$340,000
For more information regarding the value of a property, please contact us for a free consultation.
3 Beds
2 Baths
1,272 SqFt
SOLD DATE : 04/22/2022
Key Details
Property Type Single Family Home
Listing Status Sold
Purchase Type For Sale
Square Footage 1,272 sqft
Price per Sqft $279
Subdivision Pinecrest Court Sec 03
MLS Listing ID 47897569
Sold Date 04/22/22
Style Traditional
Bedrooms 3
Full Baths 2
Year Built 1949
Annual Tax Amount $2,344
Tax Year 2021
Lot Size 5,000 Sqft
Acres 0.1148
Property Description
Unbelievably Charming, completely restored 3 Bed 2 Bath with all new everything! Pier & Beam foundation leveled, All new Roof, Electrical, Plumbing, HVAC, Decks (front & back), Wooden fence, Flooring, Windows, Doors (interior & exterior), Quartz countertops w Waterfall edge (in kitchen) and also in Master and Hallway baths. All new white Shaker cabinets (w/ nickel handles throughout) in Kitchen, both Bathrooms (Master has double vanity) and in laundry area. Flush mount LED (some dimmable) lighting throughout. Tankless Water Heater in Attic. Super-smart layout and all exquisitely and stylishly designed! All located within 1 mile of the EAST RIVER Commercial Development (East Central Downtown) on the N side of Buffalo Bayou! East River to boast all sorts of Retail : Housing, Restaurants, Bars etc. - even a 9-Hole Golf Course on Buffalo Bayou : East River 9. Plenty of recreational activity: Bike and Running Trails etc. 4706 Edmund in only a 10-minute drive into E Downtown !!!!!
Location
State TX
County Harris
Area Denver Harbor
Rooms
Bedroom Description All Bedrooms Down
Other Rooms 1 Living Area, Kitchen/Dining Combo
Kitchen Breakfast Bar, Pantry, Soft Closing Cabinets, Soft Closing Drawers, Under Cabinet Lighting
Interior
Interior Features Refrigerator Included
Heating Central Gas
Cooling Central Electric
Flooring Laminate
Exterior
Exterior Feature Back Yard Fenced
Carport Spaces 1
Roof Type Composition
Street Surface Concrete
Private Pool No
Building
Lot Description Subdivision Lot
Faces North
Story 1
Foundation Pier & Beam
Sewer Public Sewer
Water Public Water
Structure Type Wood
New Construction No
Schools
Elementary Schools Henderson N Elementary School
Middle Schools Mcreynolds Middle School
High Schools Wheatley High School
School District 27 - Houston
Others
Restrictions No Restrictions
Tax ID 061-049-024-0002
Energy Description Attic Vents,Ceiling Fans,Digital Program Thermostat,Energy Star Appliances,Energy Star/CFL/LED Lights,Insulated/Low-E windows,Insulation - Batt,Tankless/On-Demand H2O Heater
Tax Rate 2.3307
Disclosures Sellers Disclosure
Special Listing Condition Sellers Disclosure
Read Less Info
Want to know what your home might be worth? Contact us for a FREE valuation!

Our team is ready to help you sell your home for the highest possible price ASAP

Bought with Brock & Foster Real Estate

"My job is to find and attract mastery-based agents to the office, protect the culture, and make sure everyone is happy! "






