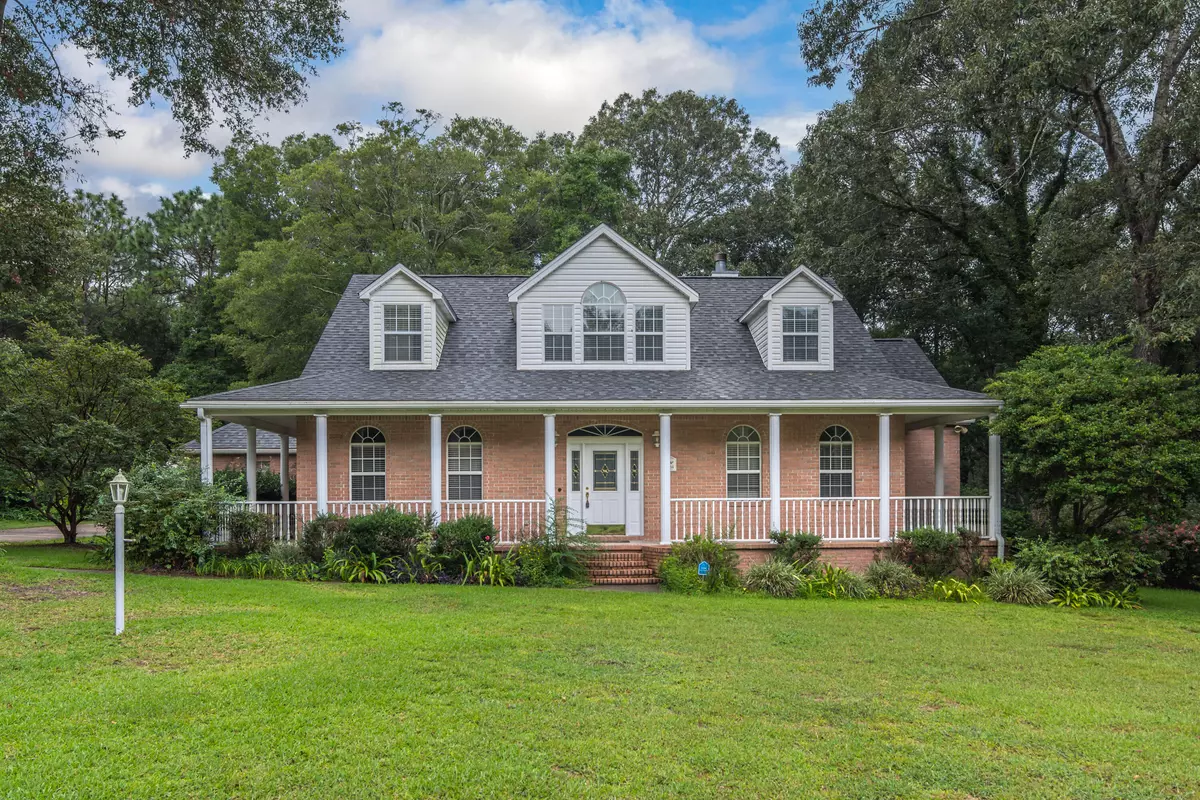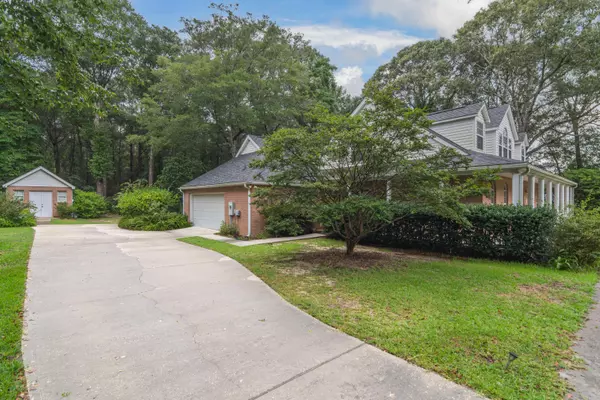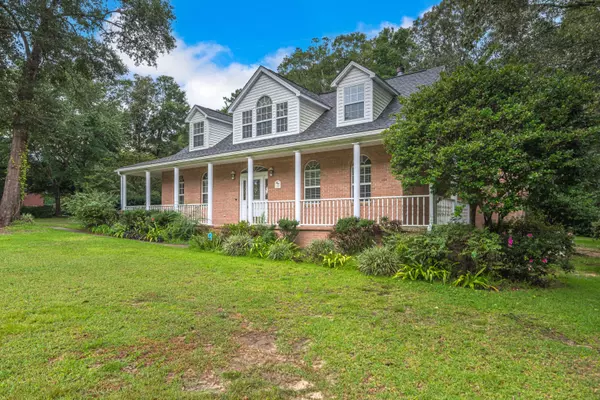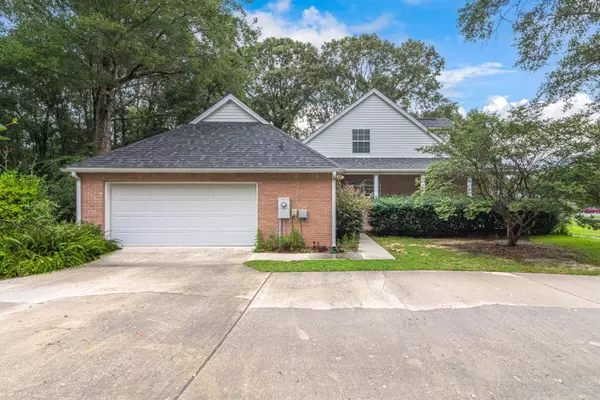$345,000
$329,900
4.6%For more information regarding the value of a property, please contact us for a free consultation.
3 Beds
4 Baths
2,833 SqFt
SOLD DATE : 10/22/2021
Key Details
Sold Price $345,000
Property Type Single Family Home
Sub Type Contemporary
Listing Status Sold
Purchase Type For Sale
Square Footage 2,833 sqft
Price per Sqft $121
Subdivision Holland Place
MLS Listing ID 882229
Sold Date 10/22/21
Bedrooms 3
Full Baths 3
Half Baths 1
Construction Status Construction Complete
HOA Y/N No
Year Built 1997
Annual Tax Amount $5,229
Tax Year 2020
Lot Size 0.650 Acres
Acres 0.65
Property Description
Stunning 3 bedroom plus flex room and 3.5 bath home ready for you to make its own. The inviting wrap around porch is ready for you to sit back in your rocker and enjoy your morning coffee. Picture your family gathered around in the spacious living room just in time for the holidays with a cozy fire going in the fire place. The kitchen boast ample counter and cabinet space to meet all your cookings needs with its own breakfast nook .Large formal dining room to get everyone around the table. Large master suite provides privacy from all the other rooms with its own master bath retreat including a tub and separate shower!!! Large yard providing plenty of room for the kids and family dog to run around and play in. This unique home is ready for you to call it and make it your very own.
Location
State FL
County Okaloosa
Area 25 - Crestview Area
Zoning City,Resid Single Family
Rooms
Kitchen First
Interior
Interior Features Fireplace
Appliance Dishwasher, Stove/Oven Electric
Exterior
Exterior Feature Yard Building
Parking Features Garage Attached
Garage Spaces 2.0
Pool None
Utilities Available Electric, Public Water
Private Pool No
Building
Lot Description Cul-De-Sac, Dead End, Interior, Level
Story 1.0
Structure Type Roof Dimensional Shg,Slab
Construction Status Construction Complete
Schools
Elementary Schools Bob Sikes
Others
Energy Description AC - Central Elect,Heat Cntrl Electric,Water Heater - Elect
Read Less Info
Want to know what your home might be worth? Contact us for a FREE valuation!

Our team is ready to help you sell your home for the highest possible price ASAP
Bought with Coldwell Banker Realty
"My job is to find and attract mastery-based agents to the office, protect the culture, and make sure everyone is happy! "






