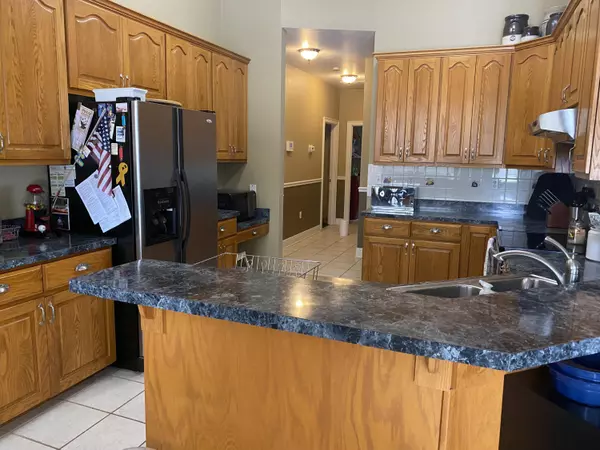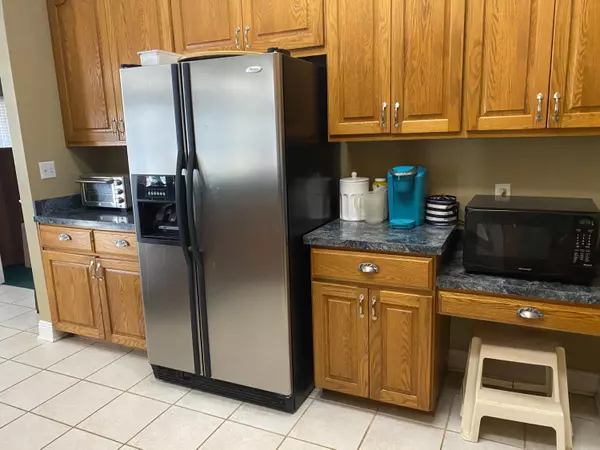$515,000
$529,995
2.8%For more information regarding the value of a property, please contact us for a free consultation.
4 Beds
4 Baths
2,958 SqFt
SOLD DATE : 08/19/2021
Key Details
Sold Price $515,000
Property Type Single Family Home
Sub Type Contemporary
Listing Status Sold
Purchase Type For Sale
Square Footage 2,958 sqft
Price per Sqft $174
Subdivision Holland Place
MLS Listing ID 872224
Sold Date 08/19/21
Bedrooms 4
Full Baths 3
Half Baths 1
Construction Status Construction Complete
HOA Y/N No
Year Built 2000
Annual Tax Amount $4,404
Tax Year 2020
Lot Size 0.620 Acres
Acres 0.62
Property Description
The LOCATION and Quality of this wonderful Custom-built home will draw you in! Located in a popular in-town location on a quiet cul-de-sac street, with very low traffic and a very short walk to one of the best Elementary Schools, Bob Sikes, in the area. This home was built by a local quality builder, and has been immaculately maintained. It can be 5 Bedrooms, or 4 with an Office or Den has a closet! Loaded 9 Ft. ceilings except in Greatroom, Dining and Kitchen which are 11 Ft. with nice crown mold. Interesting trey ceiling treatment in other areas as well. Three (3) full and one half baths One guest bedroom that can be an In-law's room has a full bath and has a door to the Lanai. The half bath opens from the Lanai and Pool area as well as being convenient for Guests.
Location
State FL
County Okaloosa
Area 25 - Crestview Area
Zoning City
Rooms
Kitchen First
Interior
Interior Features Breakfast Bar, Ceiling Crwn Molding, Ceiling Raised, Ceiling Tray/Cofferd, Fireplace, Fireplace Gas, Floor Hardwood, Floor Tile, Floor WW Carpet, Lighting Recessed, Newly Painted, Pantry, Pull Down Stairs, Split Bedroom, Walls Wainscoting, Washer/Dryer Hookup, Window Treatment All, Woodwork Painted
Appliance Auto Garage Door Opn, Cooktop, Dishwasher, Microwave, Oven Self Cleaning, Refrigerator, Refrigerator W/IceMk, Security System, Stove/Oven Electric
Exterior
Exterior Feature Columns, Fenced Back Yard, Fenced Lot-Part, Fenced Privacy, Pool - Enclosed, Pool - In-Ground, Pool - Vinyl Liner, Porch, Porch Open, Porch Screened, Shower
Parking Features Garage Attached, Guest, Oversized
Garage Spaces 2.0
Pool Private
Utilities Available Electric, Gas - Natural, Phone, Public Sewer, Public Water, TV Cable
Private Pool Yes
Building
Lot Description Corner, Cul-De-Sac, See Remarks, Survey Available
Story 1.0
Structure Type Brick,Roof Dimensional Shg,Trim Vinyl
Construction Status Construction Complete
Schools
Elementary Schools Bob Sikes
Others
Energy Description AC - Central Elect,AC - High Efficiency,Ceiling Fans,Double Pane Windows,Heat Cntrl Electric,Heat High Efficiency,Heat Pump Air To Air,Insulated Doors,Ridge Vent,Storm Doors,Water Heater - Gas
Financing Conventional,FHA,RHS,VA
Read Less Info
Want to know what your home might be worth? Contact us for a FREE valuation!

Our team is ready to help you sell your home for the highest possible price ASAP
Bought with Lokation
"My job is to find and attract mastery-based agents to the office, protect the culture, and make sure everyone is happy! "






