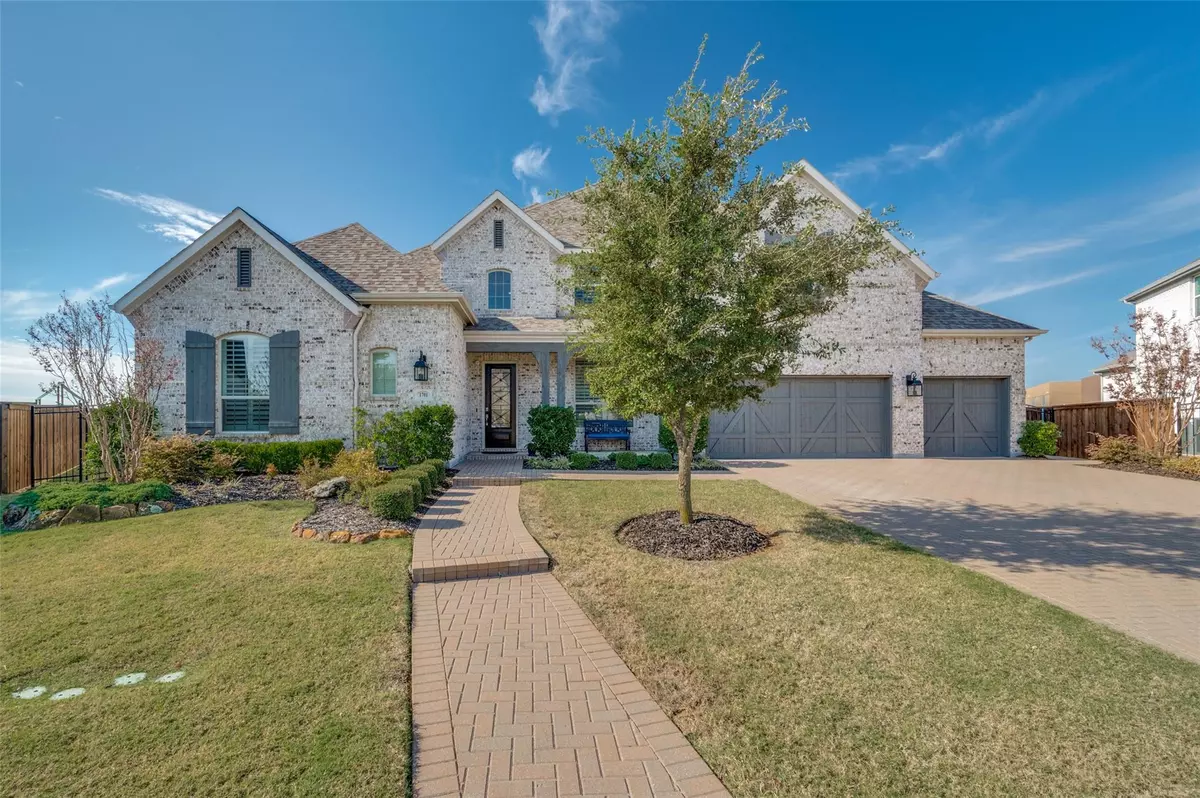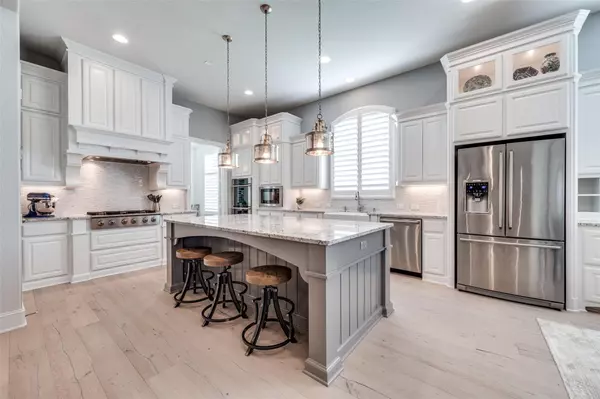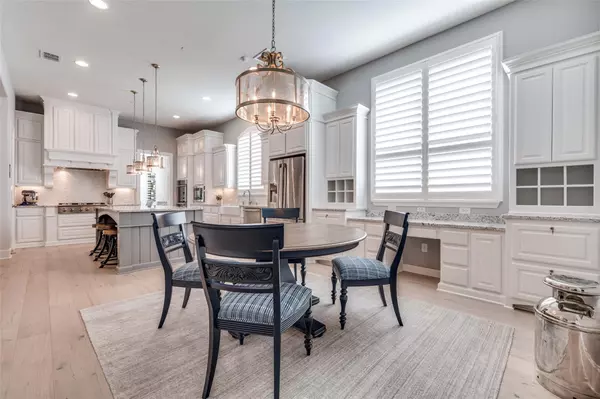$1,200,000
For more information regarding the value of a property, please contact us for a free consultation.
5 Beds
7 Baths
4,406 SqFt
SOLD DATE : 01/31/2023
Key Details
Property Type Single Family Home
Sub Type Single Family Residence
Listing Status Sold
Purchase Type For Sale
Square Footage 4,406 sqft
Price per Sqft $272
Subdivision Hollyhock
MLS Listing ID 20195349
Sold Date 01/31/23
Bedrooms 5
Full Baths 5
Half Baths 2
HOA Fees $175/qua
HOA Y/N Mandatory
Year Built 2017
Annual Tax Amount $15,058
Lot Size 0.467 Acres
Acres 0.467
Property Description
Car enthusiast? Rare find 5 CAR CONDITIONED Garage on almost Half Acre lot in sought after Hollyhock, and a mile from the PGA Headquarters. This meticulously maintained Highland Home with all the upgrades is like new. 5BRs with 5 Full baths and 2 half baths, DOWNSTAIRS media room, Office with 3 built in library shelves, upstairs Game room. Secondary primary bedroom downstairs with double vanities. All bedrooms have ensuite baths and walk in closets. Kitchen has an abundance of cabinets, upgraded height and lighted glass inserts, pull out drawers, extended built ins and desk area to the breakfast area, counters are 3cm Snow River, farm sink, double ovens. Vaulted ceiling with beautiful wood beams in Living Rm. 4.5 inch shutters throughout.The driveway is wide enough for 3 cars across for additional parking off road. Texas size backyard can accommodate a large pool, putting green, and still have more space for play. Frisco ISD.
Location
State TX
County Denton
Community Club House, Community Pool, Playground
Direction From Dallas North Tollway exit Panther Creek Pkwy and go west to Teel Pkwy. Right or North on Teel Pkwy. At the roundabout, take the second exit onto Rockhill, turn right onto Hollyhock, turn left onto Passionflower, turn left onto Moonseed and then left onto Peppervine.
Rooms
Dining Room 2
Interior
Interior Features Built-in Features, Built-in Wine Cooler, Cable TV Available, Decorative Lighting, Double Vanity, Dry Bar, Eat-in Kitchen, Flat Screen Wiring, Granite Counters, High Speed Internet Available, Kitchen Island, Open Floorplan, Pantry, Sound System Wiring, Vaulted Ceiling(s), Walk-In Closet(s), Wet Bar, In-Law Suite Floorplan
Heating Central, Zoned
Cooling Central Air, Electric, Zoned
Flooring Carpet, Hardwood
Fireplaces Number 1
Fireplaces Type Gas, Gas Logs, Living Room
Appliance Dishwasher, Disposal, Tankless Water Heater, Other
Heat Source Central, Zoned
Laundry Utility Room, Full Size W/D Area, Other
Exterior
Exterior Feature Covered Patio/Porch
Garage Spaces 5.0
Fence Back Yard, Wood
Community Features Club House, Community Pool, Playground
Utilities Available City Sewer, City Water, Curbs, Individual Gas Meter, Individual Water Meter
Roof Type Composition
Garage Yes
Building
Lot Description Cul-De-Sac, Interior Lot, Landscaped, Lrg. Backyard Grass, Sprinkler System, Subdivision
Foundation Slab
Structure Type Brick
Schools
Elementary Schools Miller
School District Frisco Isd
Others
Acceptable Financing Cash, Conventional, VA Loan
Listing Terms Cash, Conventional, VA Loan
Financing Cash
Read Less Info
Want to know what your home might be worth? Contact us for a FREE valuation!

Our team is ready to help you sell your home for the highest possible price ASAP

©2025 North Texas Real Estate Information Systems.
Bought with Ryan Deutschendorf • Gildenson Real Estate, LLC
"My job is to find and attract mastery-based agents to the office, protect the culture, and make sure everyone is happy! "






