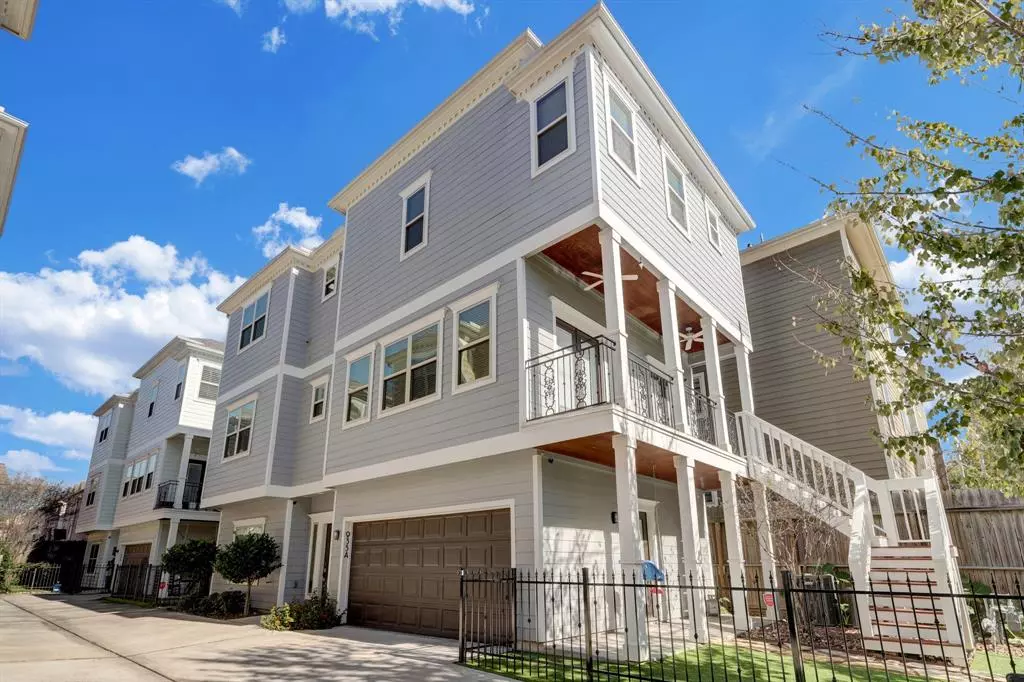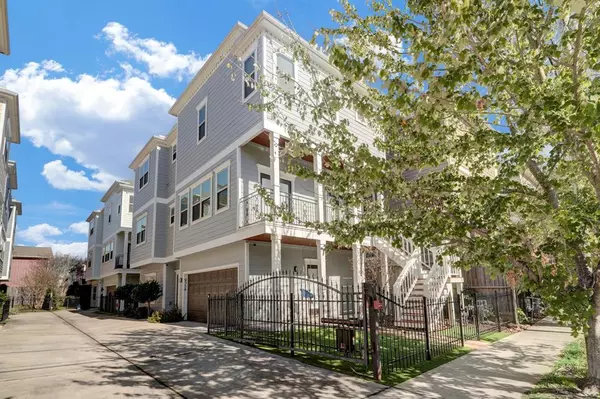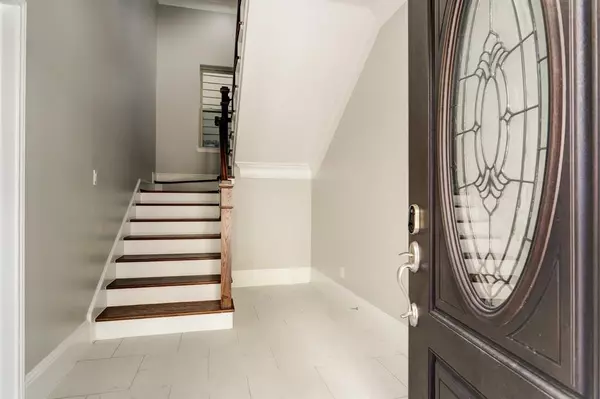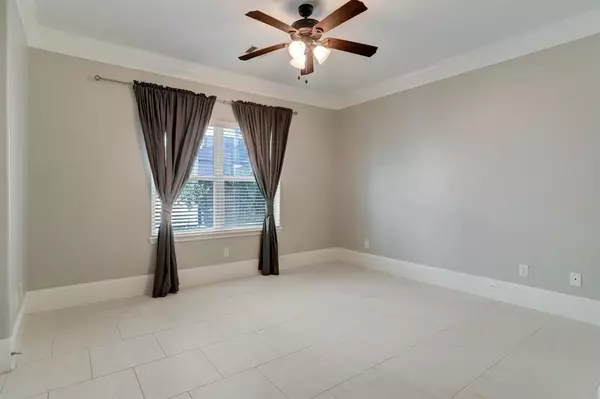$525,000
For more information regarding the value of a property, please contact us for a free consultation.
3 Beds
3.1 Baths
2,380 SqFt
SOLD DATE : 03/06/2023
Key Details
Property Type Single Family Home
Listing Status Sold
Purchase Type For Sale
Square Footage 2,380 sqft
Price per Sqft $212
Subdivision Shady Court Heights
MLS Listing ID 5530233
Sold Date 03/06/23
Style Traditional
Bedrooms 3
Full Baths 3
Half Baths 1
Year Built 2015
Annual Tax Amount $11,413
Tax Year 2022
Lot Size 2,265 Sqft
Acres 0.052
Property Description
Located in a gated community in the Heights neighborhood, this well-designed 3 bed 3.5 bath home features a fenced yard and oversized balcony. Outdoor access from both the 1st and 2nd story makes it easy to enjoy the yard on this corner lot complete w/ turf for easy maintenance. Beautiful finishes throughout the home include wood floors and white/gray marble. The private 1st floor has a single bedroom with an ensuite bath and walk-in closet. You'll find the spacious living area and beautiful kitchen, complete with wine fridge, on the 2nd floor. Two sets of french doors in the family room provide easy access to your large balcony and outdoor stairs to access the yard. Natural light throughout! Second bedroom with ensuite bath and primary suite found on the 3rd floor. The primary suite features walk-in closets and luxurious bathroom with two vanities, large tub and spacious glass shower. Conveniently located near downtown, shopping, restaurants & parks! Schedule a showing today!
Location
State TX
County Harris
Area Heights/Greater Heights
Rooms
Bedroom Description 1 Bedroom Down - Not Primary BR,Primary Bed - 3rd Floor,Walk-In Closet
Other Rooms 1 Living Area, Living Area - 2nd Floor, Utility Room in House
Master Bathroom Primary Bath: Double Sinks, Primary Bath: Jetted Tub, Primary Bath: Separate Shower
Kitchen Island w/o Cooktop, Soft Closing Drawers, Under Cabinet Lighting, Walk-in Pantry
Interior
Interior Features Balcony, Crown Molding, Drapes/Curtains/Window Cover, Fire/Smoke Alarm, High Ceiling, Prewired for Alarm System, Wired for Sound
Heating Central Gas, Zoned
Cooling Central Electric, Zoned
Flooring Carpet, Marble Floors, Wood
Exterior
Exterior Feature Balcony, Covered Patio/Deck, Fully Fenced, Patio/Deck, Side Yard
Parking Features Attached Garage
Garage Spaces 2.0
Garage Description Auto Garage Door Opener, Driveway Gate
Roof Type Composition
Accessibility Driveway Gate
Private Pool No
Building
Lot Description Subdivision Lot
Story 3
Foundation Slab
Lot Size Range 0 Up To 1/4 Acre
Sewer Public Sewer
Water Public Water
Structure Type Cement Board
New Construction No
Schools
Elementary Schools Sinclair Elementary School (Houston)
Middle Schools Hamilton Middle School (Houston)
High Schools Waltrip High School
School District 27 - Houston
Others
Senior Community No
Restrictions Deed Restrictions
Tax ID 135-913-001-0001
Energy Description Ceiling Fans,Digital Program Thermostat,Energy Star Appliances,Energy Star/CFL/LED Lights,High-Efficiency HVAC,Insulated/Low-E windows
Acceptable Financing Cash Sale, Conventional, FHA, VA
Tax Rate 2.3307
Disclosures Sellers Disclosure
Listing Terms Cash Sale, Conventional, FHA, VA
Financing Cash Sale,Conventional,FHA,VA
Special Listing Condition Sellers Disclosure
Read Less Info
Want to know what your home might be worth? Contact us for a FREE valuation!

Our team is ready to help you sell your home for the highest possible price ASAP

Bought with Circa Real Estate LLC
"My job is to find and attract mastery-based agents to the office, protect the culture, and make sure everyone is happy! "






