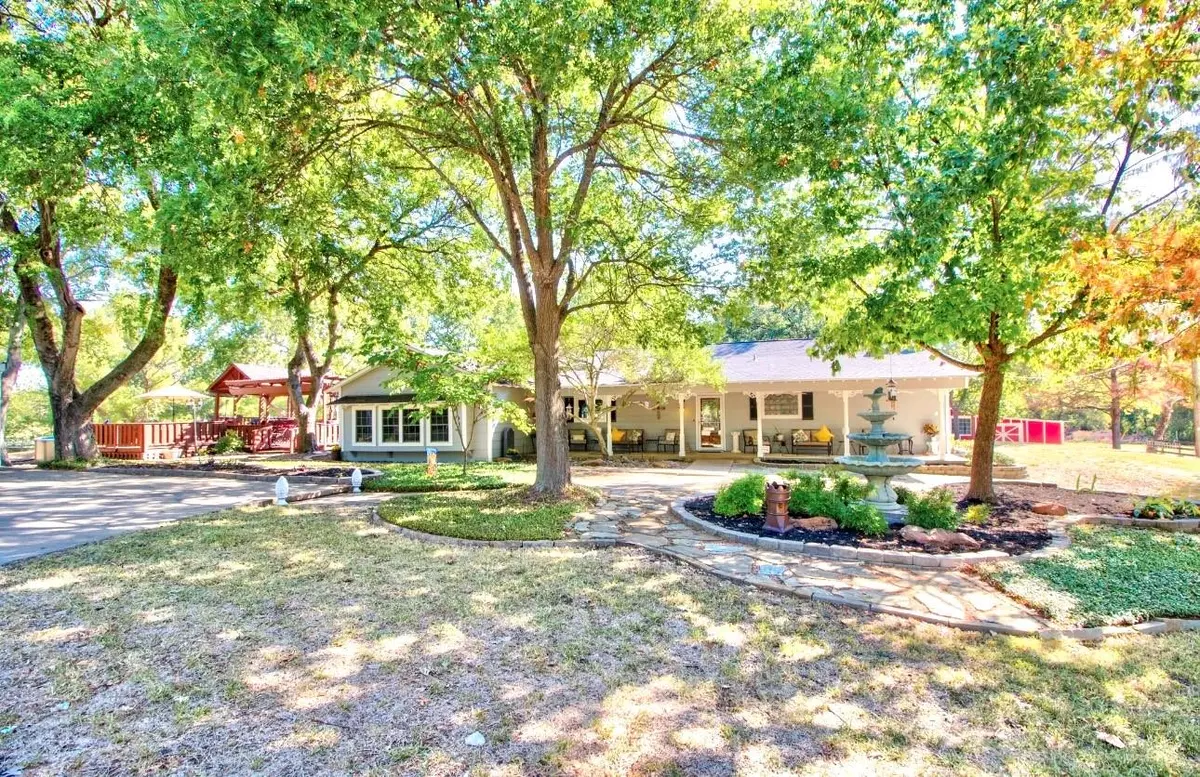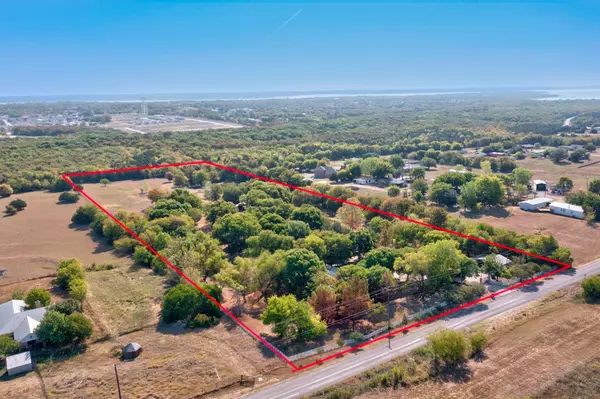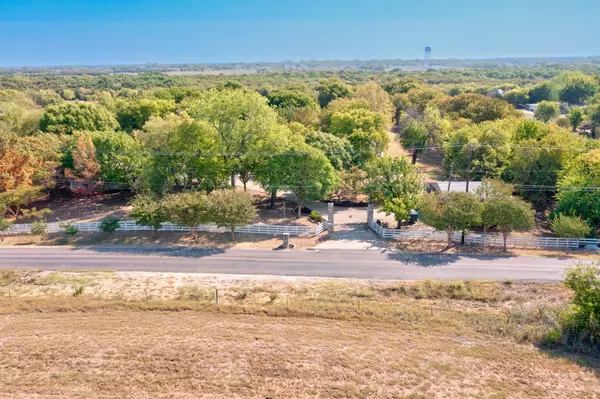$1,350,000
For more information regarding the value of a property, please contact us for a free consultation.
3 Beds
3 Baths
3,425 SqFt
SOLD DATE : 03/31/2023
Key Details
Property Type Single Family Home
Sub Type Single Family Residence
Listing Status Sold
Purchase Type For Sale
Square Footage 3,425 sqft
Price per Sqft $394
Subdivision S D Terry Survey
MLS Listing ID 20171052
Sold Date 03/31/23
Bedrooms 3
Full Baths 2
Half Baths 1
HOA Y/N None
Year Built 1978
Annual Tax Amount $5,480
Lot Size 10.043 Acres
Acres 10.043
Property Description
Beautiful home located on 10+ acres in Princeton; gated & fenced with mature trees abound & plenty of shade from the summer sun.
Open floor plan features 3 bedrooms, 2.5 baths & offers a REMODELED gourmet kitchen with granite counter tops, double convection oven, warming drawer, Induction stove top & a large center island with plenty of seating for guests. Spacious dining room for a large table to entertain
family & friends. Adjacent to large living room with 2-sided electric fireplace & built-in storage—connects to the family room
which offers additional entertainment space for large gatherings. Game room opens to a 20' x 24' covered patio. Separate guest house
for in-laws or guests with kitchen & Bath. Possibilities for entertainment venue, VRBO or equestrian center!
Additional features include 8 more buildings, shop, garage & apartment, 4 stall horse barn & tack bldg. 13 x 26 building with heat & air. 9 acres are currently AG exempt.
Furniture & appliances are negotiable.
Location
State TX
County Collin
Direction From Hwy 380 in Princeton, South on Beauchump Blvd. approx. 1.5 mile to FM 398 Left on FM 398 to CR 447 turn right. House will be on the right. From FM 546 turn east on FM 392 to CR 447 then left.
Rooms
Dining Room 1
Interior
Interior Features Built-in Features, Cable TV Available, Chandelier, Decorative Lighting, Dry Bar, Eat-in Kitchen, Granite Counters, High Speed Internet Available, Kitchen Island, Natural Woodwork, Open Floorplan, Pantry, Sound System Wiring, Vaulted Ceiling(s), Other
Heating Central, Electric, Fireplace(s), Heat Pump
Cooling Central Air, Heat Pump, Multi Units
Flooring Bamboo, Luxury Vinyl Plank, Tile
Fireplaces Number 2
Fireplaces Type Blower Fan, Decorative, Dining Room, Double Sided, Electric
Appliance Dishwasher, Electric Cooktop, Electric Water Heater, Microwave, Convection Oven, Double Oven, Warming Drawer, Other
Heat Source Central, Electric, Fireplace(s), Heat Pump
Laundry Electric Dryer Hookup, Utility Room, Stacked W/D Area, Washer Hookup
Exterior
Exterior Feature Covered Patio/Porch
Garage Spaces 5.0
Carport Spaces 8
Fence Fenced, Gate
Pool Above Ground, Outdoor Pool
Utilities Available Aerobic Septic, All Weather Road, Asphalt, Cable Available, Natural Gas Available, Rural Water District
Roof Type Composition
Garage Yes
Private Pool 1
Building
Lot Description Acreage, Adjacent to Greenbelt, Agricultural, Many Trees
Story One
Foundation Pillar/Post/Pier, Slab
Structure Type Siding
Schools
Elementary Schools Harper
School District Princeton Isd
Others
Ownership Prvt
Acceptable Financing Cash, Conventional, FHA, Owner Will Carry, VA Loan
Listing Terms Cash, Conventional, FHA, Owner Will Carry, VA Loan
Financing Seller Financing
Special Listing Condition Aerial Photo
Read Less Info
Want to know what your home might be worth? Contact us for a FREE valuation!

Our team is ready to help you sell your home for the highest possible price ASAP

©2025 North Texas Real Estate Information Systems.
Bought with Non-Mls Member • NON MLS
"My job is to find and attract mastery-based agents to the office, protect the culture, and make sure everyone is happy! "






