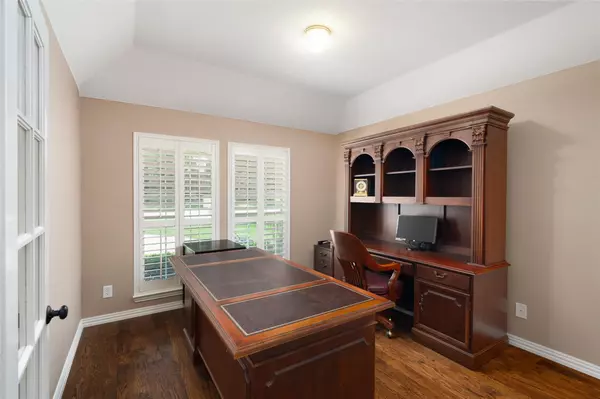$799,999
For more information regarding the value of a property, please contact us for a free consultation.
5 Beds
5 Baths
4,426 SqFt
SOLD DATE : 04/11/2023
Key Details
Property Type Single Family Home
Sub Type Single Family Residence
Listing Status Sold
Purchase Type For Sale
Square Footage 4,426 sqft
Price per Sqft $180
Subdivision Stewart Peninsula
MLS Listing ID 20087343
Sold Date 04/11/23
Style Traditional
Bedrooms 5
Full Baths 4
Half Baths 1
HOA Fees $45/ann
HOA Y/N Mandatory
Year Built 2000
Annual Tax Amount $10,850
Lot Size 9,844 Sqft
Acres 0.226
Property Description
Walk out your back door to Lake Lewisville and Stewart Creek Park!! Desirable open floor plan with spacious kitchen offering lots of extra cabinets, double ovens, stainless steel appliances, breakfast bar and eat in kitchen. Custom Iron front and back door, Plantation shutters, Hand scraped hardwood floors throughout the main level. This home has it all and has been beautifully maintained! Upstairs you will find a true custom wet bar with two additional living areas, dry sauna, workout room and oversized bedrooms. Private Backyard Oasis with Heated Swimming Pool, Spa, Pergola outdoor living area and outdoor kitchen backing to wooded greenbelt. Resort style community on a peninsula of Lake Lewisville offering golf course with amazing lake views, driving range, two community pools - family pool and and an adult infinity pool overlooking the lake, hike and bike trails, boat launch and a sandy beach! Ample storage in the spacious 3 car garage with custom cabinets and tankless water heater.
Location
State TX
County Denton
Community Community Pool, Golf, Greenbelt, Jogging Path/Bike Path, Lake, Playground, Pool
Direction From 121, go north on Main St, left on North Colony Blvd, turn onto Pecan Crossing, left Cottonwood Springs Dr
Rooms
Dining Room 2
Interior
Interior Features Cable TV Available, High Speed Internet Available
Heating Central
Cooling Central Air
Flooring Carpet, Ceramic Tile, Wood
Fireplaces Number 1
Fireplaces Type Gas Logs, Gas Starter, Wood Burning
Appliance Dishwasher, Disposal, Double Oven, Tankless Water Heater
Heat Source Central
Exterior
Exterior Feature Covered Patio/Porch, Outdoor Kitchen, Private Yard
Garage Spaces 3.0
Carport Spaces 3
Fence Wood
Pool In Ground, Separate Spa/Hot Tub
Community Features Community Pool, Golf, Greenbelt, Jogging Path/Bike Path, Lake, Playground, Pool
Utilities Available City Sewer, City Water
Waterfront Description Lake Front – Corps of Engineers
Roof Type Composition
Garage Yes
Private Pool 1
Building
Lot Description Greenbelt, Sprinkler System, Water/Lake View, Waterfront
Story Two
Foundation Slab
Structure Type Brick
Schools
School District Lewisville Isd
Others
Ownership Scott Richeson & Kimberley Richeson
Acceptable Financing Cash, Conventional, FHA, VA Loan
Listing Terms Cash, Conventional, FHA, VA Loan
Financing Conventional
Read Less Info
Want to know what your home might be worth? Contact us for a FREE valuation!

Our team is ready to help you sell your home for the highest possible price ASAP

©2025 North Texas Real Estate Information Systems.
Bought with Kay Wolfe • RE/MAX DFW Associates
"My job is to find and attract mastery-based agents to the office, protect the culture, and make sure everyone is happy! "






