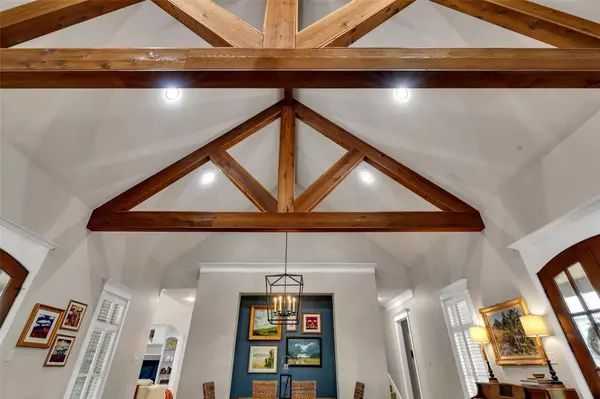$785,000
For more information regarding the value of a property, please contact us for a free consultation.
4 Beds
4 Baths
3,606 SqFt
SOLD DATE : 06/23/2023
Key Details
Property Type Single Family Home
Sub Type Single Family Residence
Listing Status Sold
Purchase Type For Sale
Square Footage 3,606 sqft
Price per Sqft $217
Subdivision Stonegate
MLS Listing ID 20329080
Sold Date 06/23/23
Style Traditional
Bedrooms 4
Full Baths 3
Half Baths 1
HOA Fees $83/ann
HOA Y/N Mandatory
Year Built 2007
Lot Size 0.676 Acres
Acres 0.676
Property Description
Welcome to your dream home! Behind Stonegate's gates, discover this exquisite 4 bed, 3.5 bath masterpiece on over .6 acres. Nestled in a natural setting, it backs up to the Greenbelt. The stunning Austin stone exterior exudes sophistication, while 3606 sq ft of space offers comfort and luxury. Enter the main living room with an amazing fireplace, adding warmth to the open space. Exposed beams and hand-scraped hardwood floors create an inviting ambiance for entertaining or relaxing. The gourmet kitchen boasts knotty alder wood cabinets, a walk-in pantry, and exquisite stonework. Top-of-the-line appliances, granite countertops, and a breakfast bar enhance the experience. The den features a custom entertainment center, perfect for movie nights. The Master Suite is an oasis with laundry room access, dual vanities, a walk-in shower, a soaking tub, and an oversized closet. Upstairs, an oversized media or playroom awaits. Schedule your viewing today!
Location
State TX
County Smith
Direction From Loop 323 & Paluxy, head south on Paluxy and cross over Shiloh Rd. The entrance to Stonegate is on the left. Follow Stonegate Blvd to the right on Stonegate Valley Drive. House is on the left. A sign is in the yard.
Rooms
Dining Room 1
Interior
Interior Features Cable TV Available, Decorative Lighting, Granite Counters, Kitchen Island, Vaulted Ceiling(s)
Heating Central, Gas Jets, Zoned
Cooling Central Air, Electric, Zoned
Flooring Hardwood
Fireplaces Number 2
Fireplaces Type Living Room
Appliance Dishwasher, Disposal, Gas Cooktop, Double Oven, Tankless Water Heater
Heat Source Central, Gas Jets, Zoned
Laundry Electric Dryer Hookup, Washer Hookup
Exterior
Exterior Feature Attached Grill, Covered Patio/Porch, Rain Gutters, Lighting
Garage Spaces 2.0
Fence Metal
Utilities Available Cable Available, City Sewer, City Water
Roof Type Composition
Garage Yes
Building
Lot Description Greenbelt, Landscaped, Subdivision
Story Two
Foundation Slab
Structure Type Brick,Rock/Stone,Siding
Schools
Elementary Schools Cain
Middle Schools Holloway
High Schools Whitehouse
School District Whitehouse Isd
Others
Ownership Justin & Rebecca Bartley
Acceptable Financing Cash, Conventional, FHA, VA Loan
Listing Terms Cash, Conventional, FHA, VA Loan
Financing Conventional
Read Less Info
Want to know what your home might be worth? Contact us for a FREE valuation!

Our team is ready to help you sell your home for the highest possible price ASAP

©2025 North Texas Real Estate Information Systems.
Bought with Non-Mls Member • NON MLS
"My job is to find and attract mastery-based agents to the office, protect the culture, and make sure everyone is happy! "






