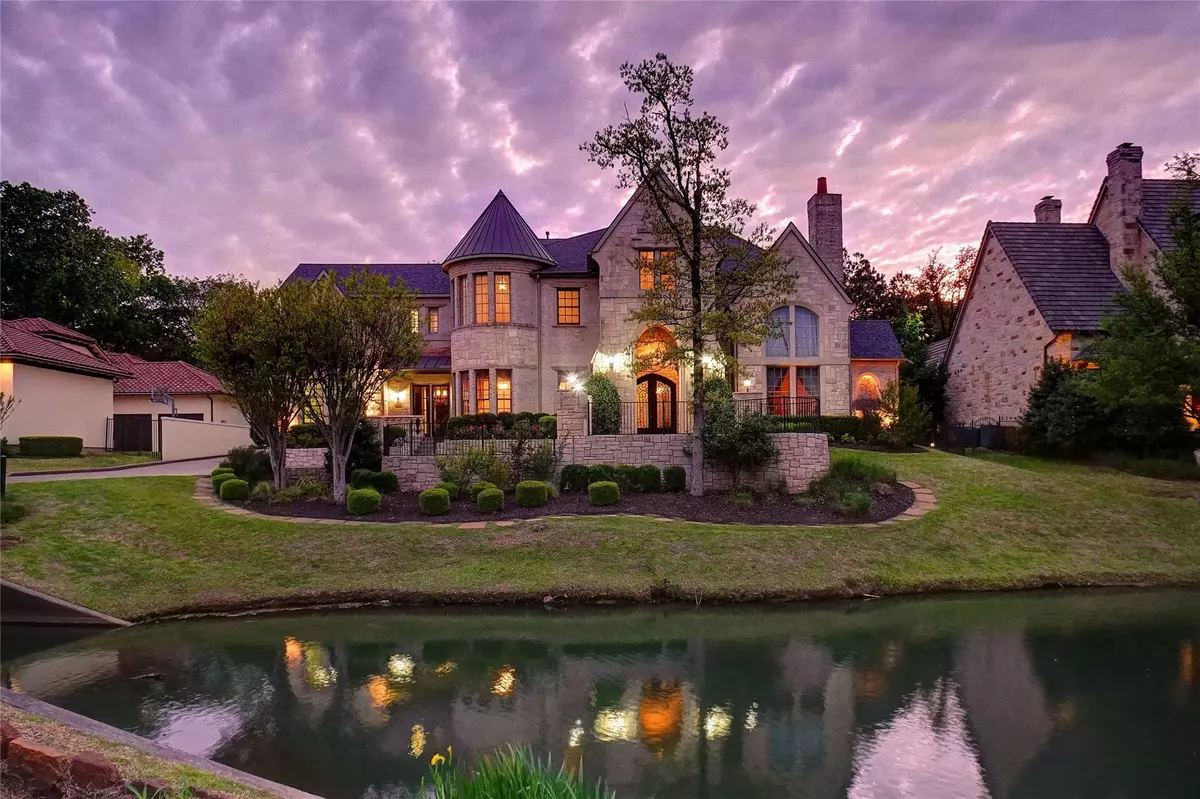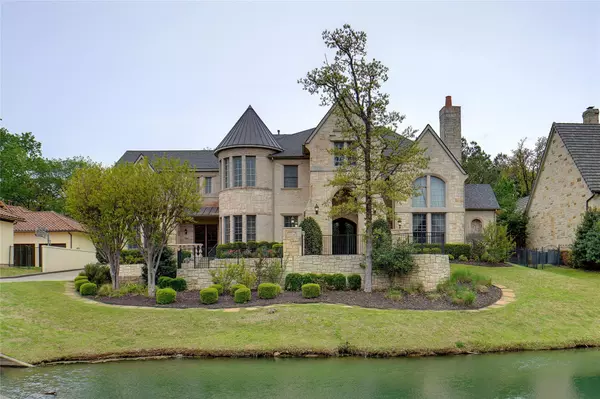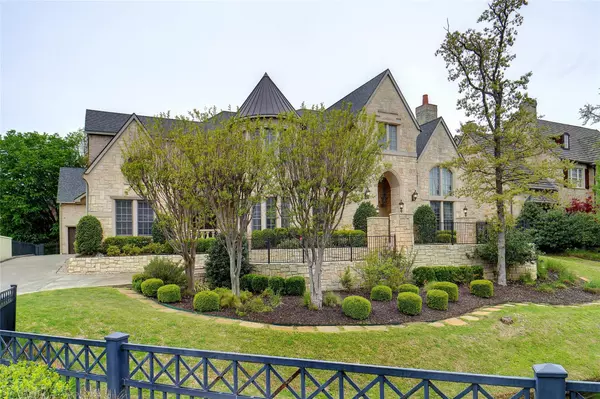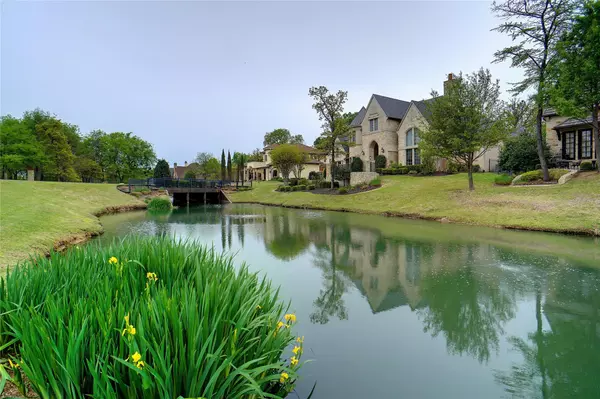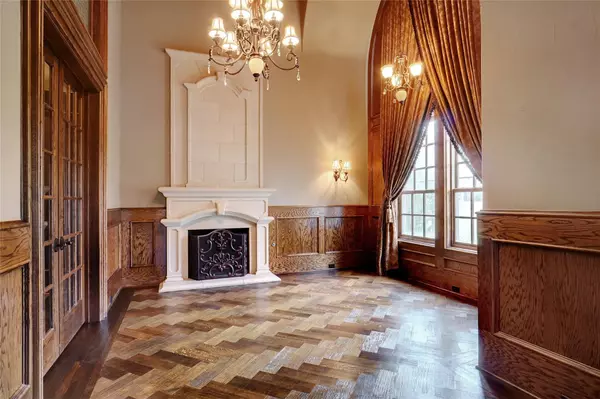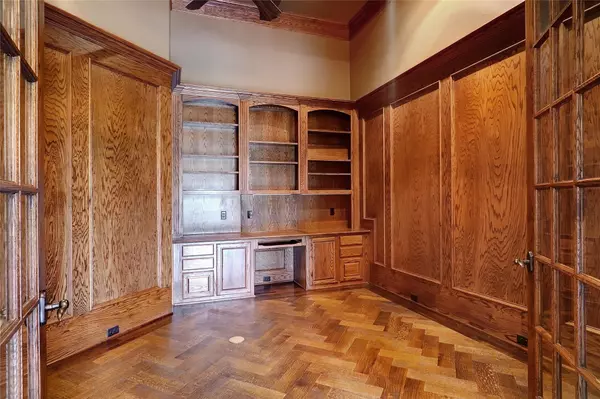$1,999,999
For more information regarding the value of a property, please contact us for a free consultation.
5 Beds
7 Baths
7,514 SqFt
SOLD DATE : 06/29/2023
Key Details
Property Type Single Family Home
Sub Type Single Family Residence
Listing Status Sold
Purchase Type For Sale
Square Footage 7,514 sqft
Price per Sqft $266
Subdivision Beldon Hollow
MLS Listing ID 20300896
Sold Date 06/29/23
Bedrooms 5
Full Baths 5
Half Baths 2
HOA Fees $283/ann
HOA Y/N Mandatory
Year Built 2006
Annual Tax Amount $33,302
Lot Size 0.677 Acres
Acres 0.677
Property Description
Rare opportunity to live in Colleyville's Beldon Hollow! Well maintained, one owner home. Private, tranquil, resort style home with Pool on .67 of an acre providing endless entertainment options while maintaining an at home feeling. The grand entrance is of a true estate showcasing the beautiful winding staircase, cathedral ceilings anchored by a private executive office with fireplace and grand dining with enclosed wine room. All rooms are split, ensuite and very private.The family spaces are all open with a large window in family overlooking back patio so that you can enjoy your space entertaining while being in proximity of all guests. The home is tucked in the back of the cul-de-sac surrounded by a beautiful drive over the creek with beautiful water views in the front yard.This property is so unique it is a must see to take in all of the well thought out features and design. Come explore, stay a while and find yourself at your new home not wanting to leave. Seller is motivated!
Location
State TX
County Tarrant
Community Gated, Greenbelt, Perimeter Fencing, Sidewalks
Direction GPS
Rooms
Dining Room 2
Interior
Interior Features Built-in Features, Built-in Wine Cooler, Cable TV Available, Cathedral Ceiling(s), Cedar Closet(s), Double Vanity, Dry Bar, Eat-in Kitchen, Flat Screen Wiring, Granite Counters, High Speed Internet Available, Kitchen Island, Multiple Staircases, Natural Woodwork, Open Floorplan, Pantry, Smart Home System, Vaulted Ceiling(s), Walk-In Closet(s), Wet Bar
Heating Central, Natural Gas, Zoned
Cooling Central Air, Electric, Zoned
Flooring Carpet, Hardwood, Travertine Stone
Fireplaces Number 4
Fireplaces Type Den, Family Room, Master Bedroom
Appliance Built-in Gas Range, Built-in Refrigerator, Dishwasher, Disposal, Gas Cooktop, Microwave, Convection Oven, Vented Exhaust Fan, Warming Drawer
Heat Source Central, Natural Gas, Zoned
Exterior
Exterior Feature Attached Grill, Balcony, Covered Patio/Porch, Gas Grill, Lighting, Outdoor Kitchen, Outdoor Living Center
Garage Spaces 3.0
Pool Gunite, Heated, In Ground
Community Features Gated, Greenbelt, Perimeter Fencing, Sidewalks
Utilities Available City Sewer, City Water
Waterfront Description Creek
Roof Type Composition
Garage Yes
Private Pool 1
Building
Lot Description Adjacent to Greenbelt, Cul-De-Sac, Greenbelt, Landscaped, Lrg. Backyard Grass, Sprinkler System, Water/Lake View, Waterfront
Story Two
Foundation Slab
Structure Type Brick
Schools
Elementary Schools Bransford
Middle Schools Colleyville
High Schools Colleyville Heritage
School District Grapevine-Colleyville Isd
Others
Ownership Of Record
Acceptable Financing Cash, Conventional
Listing Terms Cash, Conventional
Financing Conventional
Read Less Info
Want to know what your home might be worth? Contact us for a FREE valuation!

Our team is ready to help you sell your home for the highest possible price ASAP

©2025 North Texas Real Estate Information Systems.
Bought with Mandie Dealey • Allie Beth Allman & Associates
"My job is to find and attract mastery-based agents to the office, protect the culture, and make sure everyone is happy! "

