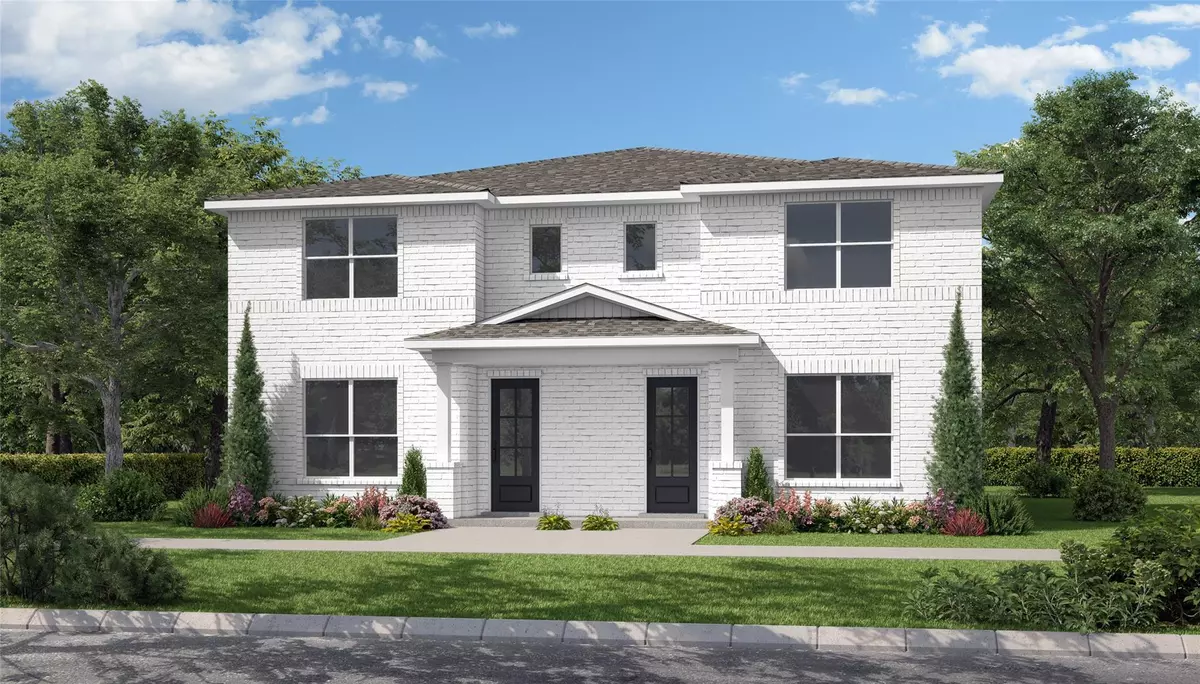$405,000
For more information regarding the value of a property, please contact us for a free consultation.
3 Beds
3 Baths
1,589 SqFt
SOLD DATE : 07/17/2023
Key Details
Property Type Townhouse
Sub Type Townhouse
Listing Status Sold
Purchase Type For Sale
Square Footage 1,589 sqft
Price per Sqft $254
Subdivision Deavers Addition
MLS Listing ID 20347148
Sold Date 07/17/23
Style Contemporary/Modern,Modern Farmhouse
Bedrooms 3
Full Baths 2
Half Baths 1
HOA Fees $125/ann
HOA Y/N Mandatory
Year Built 2023
Lot Size 1,089 Sqft
Acres 0.025
Property Description
MOVE IN READY new construction, townhome in walkable River District. 5 Minutes from downtown and the Cultural District of West Fort Worth. Walkability to restaurants, entertainment and shopping. Trinity Trail access right outside your door. Quiet oasis in great location minutes from museums and shopping. Amazing location CLOSE TO ALL FORT WORTH'S BEST ACTIVITIES. 3 bedrooms all with large walk in closets, 2. 5 baths, dining space, and 2 car attached garage. Gourmet kitchen includes stainless appliances and hard surface countertops, custom cabinetry, designer lighting and fixtures, pantry and a peninsula island all open to living and dining space. This is perfect for gathering family and friends. Secondary bedrooms, with master separate from secondary, en suite spa like bath in master with huge walk in closet. 2 bedrooms share bath, utility room upstairs for ease. Loft for play, study or living. Invest in yourself. Lock and leave living at its best! MUST SEE!
Location
State TX
County Tarrant
Community Curbs, Jogging Path/Bike Path, Sidewalks, Other
Direction Take I30 W to Horne, right on Horne, Horne turns into Roaring Springs, Roaring Springs to White Settlement, turn right on White Settlement, and White Settlement to Athenia Drive. Right on Athenia and home is on left about one half mile down Athenia.
Rooms
Dining Room 1
Interior
Interior Features Cable TV Available, Decorative Lighting, Flat Screen Wiring, High Speed Internet Available, Loft, Smart Home System, Other
Heating Central, Natural Gas, Zoned
Cooling Ceiling Fan(s), Central Air, Electric, Zoned
Flooring Carpet, Ceramic Tile, Tile, Varies, Other
Appliance Dishwasher, Disposal, Electric Range, Gas Cooktop, Gas Water Heater, Microwave, Vented Exhaust Fan
Heat Source Central, Natural Gas, Zoned
Laundry In Hall, Full Size W/D Area
Exterior
Exterior Feature Dog Run, Rain Gutters, Private Entrance, Other
Garage Spaces 2.0
Fence Wood
Community Features Curbs, Jogging Path/Bike Path, Sidewalks, Other
Utilities Available Alley, Cable Available, City Sewer, City Water, Community Mailbox, Concrete, Curbs, Electricity Connected, Individual Gas Meter, Individual Water Meter, Sidewalk
Roof Type Composition
Garage Yes
Building
Lot Description Few Trees, Interior Lot, Landscaped, No Backyard Grass, Sprinkler System, Subdivision
Story Two
Foundation Slab
Level or Stories Two
Structure Type Fiber Cement,Siding
Schools
Elementary Schools Cato
Middle Schools Marsh
High Schools Castleberr
School District Castleberry Isd
Others
Restrictions Deed,None
Ownership Village Homes, LP
Financing Conventional
Special Listing Condition Deed Restrictions
Read Less Info
Want to know what your home might be worth? Contact us for a FREE valuation!

Our team is ready to help you sell your home for the highest possible price ASAP

©2025 North Texas Real Estate Information Systems.
Bought with Jamie Wimberly • Kimball Realty Group
"My job is to find and attract mastery-based agents to the office, protect the culture, and make sure everyone is happy! "

