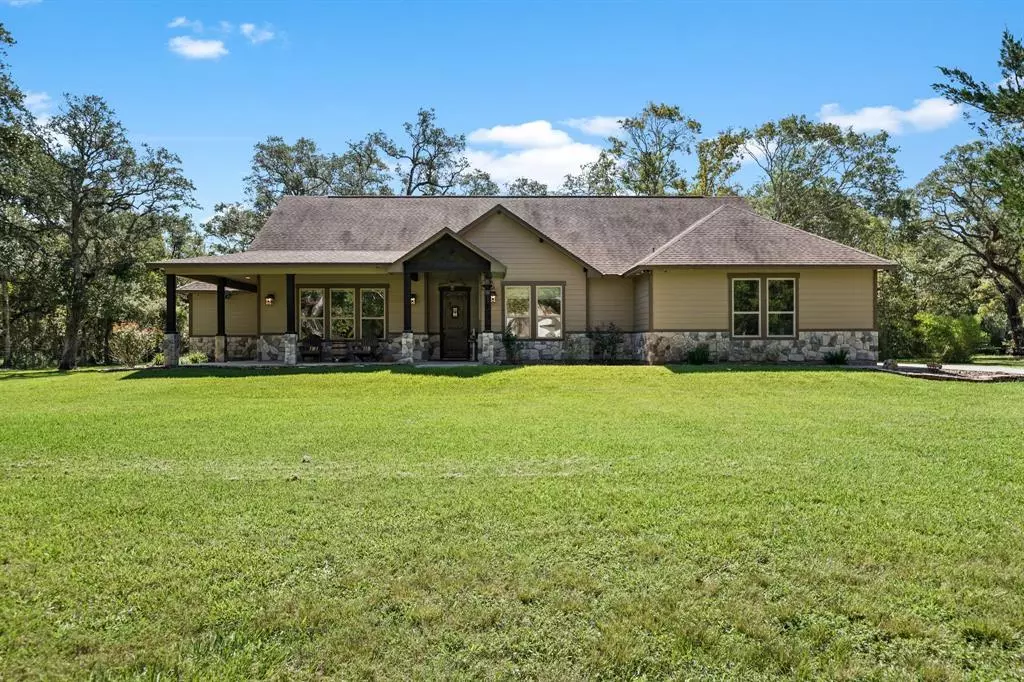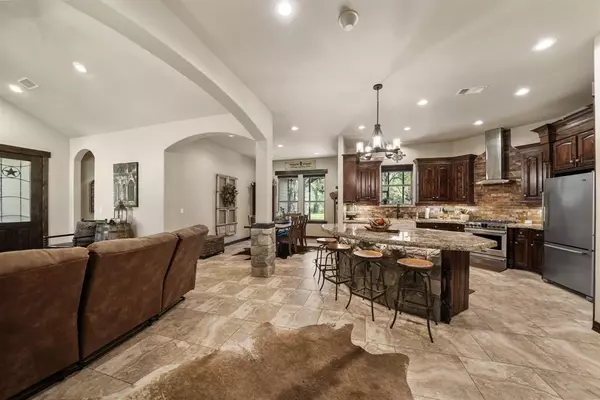$925,000
For more information regarding the value of a property, please contact us for a free consultation.
3 Beds
2.1 Baths
2,294 SqFt
SOLD DATE : 05/23/2023
Key Details
Property Type Single Family Home
Listing Status Sold
Purchase Type For Sale
Square Footage 2,294 sqft
Price per Sqft $392
Subdivision Cedar Lake
MLS Listing ID 10622339
Sold Date 05/23/23
Style Traditional
Bedrooms 3
Full Baths 2
Half Baths 1
HOA Fees $20/ann
HOA Y/N 1
Year Built 2017
Annual Tax Amount $5,777
Tax Year 2021
Lot Size 12.500 Acres
Acres 12.5
Property Description
Experience the height of luxury with this stunning home on 12.5 ACRES of pristine land. Featuring a gourmet kitchen, elegant finishes, and breathtaking views, this property is a true masterpiece. With 3 bedrooms, an optional study, 2.5 baths, multiple barns & a screened in patio - the layout flows seamlessly from outdoors to indoors. Everything is 2015 or newer including all major systems and structures located on the property. There's plenty of space for your toys and livestock within the insulated Workshop, Trailer barn & 3-sided Storage barn with an attached concreted horse stall -- all complete with outlets and lighting from dusk to dawn. The property is also equipped with a whole house Kohler Generator for comfort and peace of mind. The property and structures have NOT flooded - ever. Pool is a plunge pool for soaking. Additional perk: There is a private boat ramp and fishing pier for property owners with access to Cedar Lake Creek. So many upgrades & special features!
Location
State TX
County Matagorda
Rooms
Bedroom Description Split Plan,Walk-In Closet
Other Rooms Family Room, Home Office/Study, Kitchen/Dining Combo, Utility Room in House
Master Bathroom Half Bath, Primary Bath: Double Sinks, Primary Bath: Shower Only, Secondary Bath(s): Double Sinks, Secondary Bath(s): Shower Only
Kitchen Island w/o Cooktop, Kitchen open to Family Room, Reverse Osmosis, Under Cabinet Lighting, Walk-in Pantry
Interior
Interior Features Alarm System - Owned, Fire/Smoke Alarm, High Ceiling, Refrigerator Included
Heating Central Gas
Cooling Central Electric
Flooring Carpet, Tile
Exterior
Exterior Feature Controlled Subdivision Access, Outdoor Fireplace, Private Driveway, Screened Porch, Sprinkler System, Workshop
Parking Features Attached Garage
Garage Spaces 2.0
Pool Above Ground
Roof Type Composition
Street Surface Gravel
Private Pool Yes
Building
Lot Description Cleared, Other, Wooded
Story 1
Foundation Slab
Lot Size Range 20 Up to 50 Acres
Sewer Septic Tank
Water Aerobic, Well
Structure Type Brick,Cement Board
New Construction No
Schools
Elementary Schools Van Vleck Elementary School
Middle Schools O H Herman Middle School
High Schools Van Vleck High School
School District 134 - Van Vleck
Others
HOA Fee Include Limited Access Gates,Other
Senior Community No
Restrictions Deed Restrictions,Mobile Home Allowed,Restricted
Tax ID 13589
Energy Description Ceiling Fans,Generator,Tankless/On-Demand H2O Heater
Acceptable Financing Cash Sale, Conventional
Tax Rate 1.9671
Disclosures Mud, Sellers Disclosure
Listing Terms Cash Sale, Conventional
Financing Cash Sale,Conventional
Special Listing Condition Mud, Sellers Disclosure
Read Less Info
Want to know what your home might be worth? Contact us for a FREE valuation!

Our team is ready to help you sell your home for the highest possible price ASAP

Bought with eXp Realty LLC
"My job is to find and attract mastery-based agents to the office, protect the culture, and make sure everyone is happy! "






