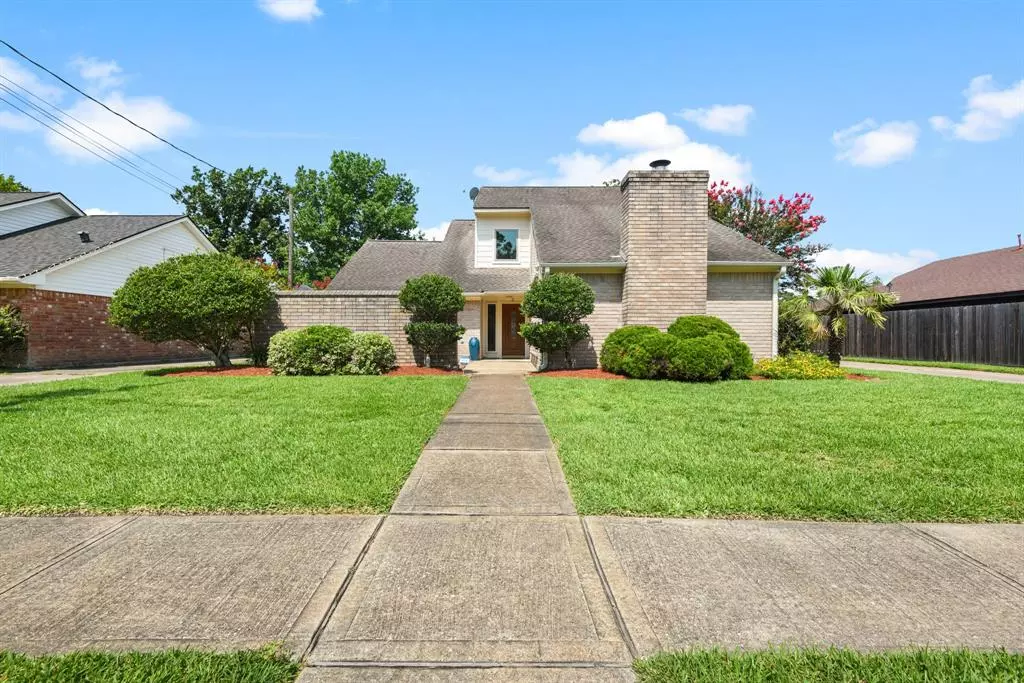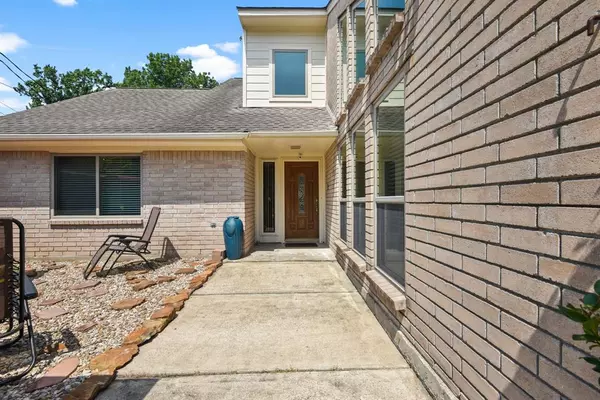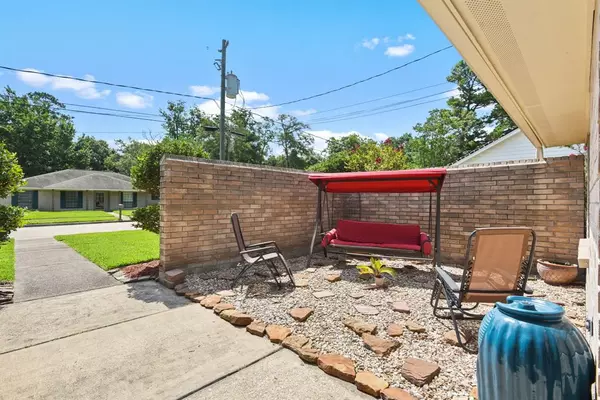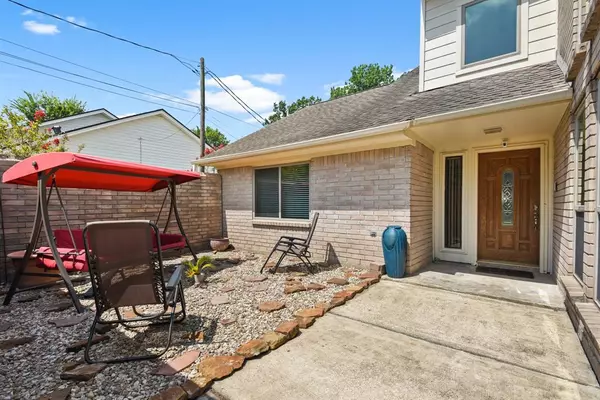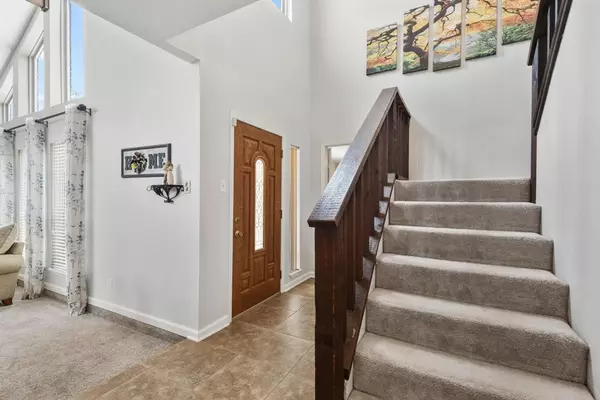$289,900
For more information regarding the value of a property, please contact us for a free consultation.
3 Beds
2.1 Baths
2,542 SqFt
SOLD DATE : 07/21/2023
Key Details
Property Type Single Family Home
Listing Status Sold
Purchase Type For Sale
Square Footage 2,542 sqft
Price per Sqft $114
Subdivision Trailwood
MLS Listing ID 87552473
Sold Date 07/21/23
Style Traditional
Bedrooms 3
Full Baths 2
Half Baths 1
Year Built 1979
Annual Tax Amount $6,875
Tax Year 2022
Lot Size 0.255 Acres
Acres 0.2547
Property Description
Fantastic 3 bed, 2.5 bath home with an oversized garage and a large yard to make yours! This stunning property offers a spacious and well-designed interior, perfect for comfortable living. The three bedrooms, with the primary bedroom located on the first floor, provide ample space for rest and relaxation. The highlight of this home is the oversized garage, offering plentiful storage, parking options and an air conditioned office/flex space. The large yard is a delightful oasis, providing endless opportunities for outdoor activities, gardening, and entertaining. The open and airy living areas are flooded with natural light from the large windows, making it ideal for hosting gatherings or enjoying quiet evenings. The kitchen is equipped with modern appliances and abundant countertop space. Located in a desirable neighborhood with no HOA, parks, and amenities, this home is an incredible opportunity. Don't miss out on the chance to make this your dream home!
Location
State TX
County Harris
Area Baytown/Harris County
Rooms
Bedroom Description Primary Bed - 1st Floor
Interior
Interior Features Drapes/Curtains/Window Cover, Fire/Smoke Alarm, High Ceiling
Heating Central Gas
Cooling Central Electric
Flooring Carpet, Tile
Fireplaces Number 1
Fireplaces Type Gaslog Fireplace
Exterior
Exterior Feature Back Yard Fenced, Patio/Deck
Parking Features Detached Garage, Oversized Garage, Tandem
Garage Spaces 3.0
Roof Type Composition
Private Pool No
Building
Lot Description Subdivision Lot
Story 2
Foundation Slab
Lot Size Range 0 Up To 1/4 Acre
Sewer Public Sewer
Water Public Water
Structure Type Brick
New Construction No
Schools
Elementary Schools Stephen F. Austin Elementary School (Goose Creek)
Middle Schools Cedar Bayou J H
High Schools Sterling High School (Goose Creek)
School District 23 - Goose Creek Consolidated
Others
Senior Community No
Restrictions Restricted
Tax ID 113-922-000-0006
Tax Rate 2.7873
Disclosures Sellers Disclosure
Special Listing Condition Sellers Disclosure
Read Less Info
Want to know what your home might be worth? Contact us for a FREE valuation!

Our team is ready to help you sell your home for the highest possible price ASAP

Bought with Jason Mitchell Real Estate LLC
"My job is to find and attract mastery-based agents to the office, protect the culture, and make sure everyone is happy! "

