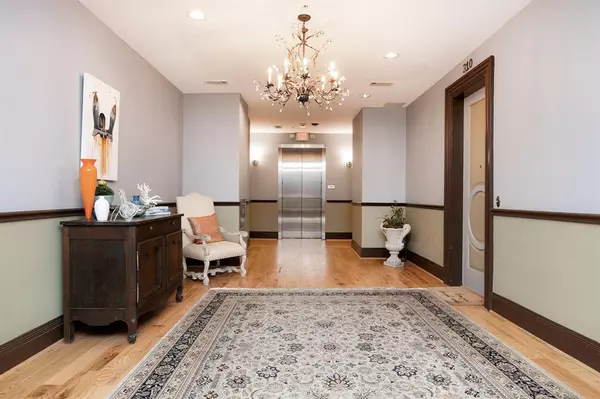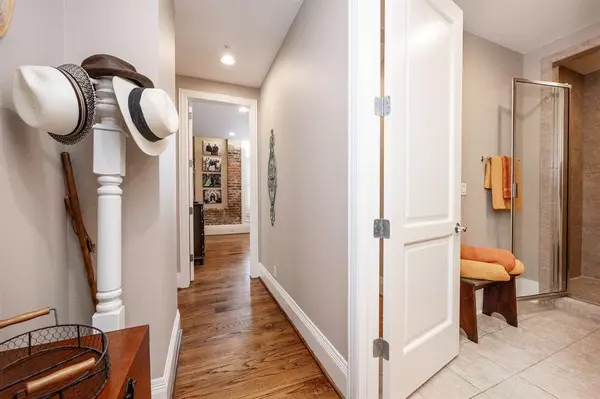$550,000
For more information regarding the value of a property, please contact us for a free consultation.
2 Beds
2 Baths
1,941 SqFt
SOLD DATE : 07/27/2023
Key Details
Property Type Condo
Sub Type Condominium
Listing Status Sold
Purchase Type For Sale
Square Footage 1,941 sqft
Price per Sqft $275
Subdivision Eibands Luxury Condo
MLS Listing ID 71182078
Sold Date 07/27/23
Style Traditional
Bedrooms 2
Full Baths 2
HOA Fees $912/mo
Year Built 1875
Annual Tax Amount $7,699
Tax Year 2022
Property Description
Welcome to #314 of The Eibands Building. This historically registered building was initially constructed in the 1850s. 2207 Post Office St is mostly known as a dry goods store, but it has also housed the Texas Supreme Court. Part of the building was converted to 24 luxury condos. The covered front secure entry leads to a richly appointed common area with seating, a kitchenette, and private bathroom. Through the second secure door you will find the elevator, gym, dry sauna, tropical themed indoor salt water pool/spa, and a private storage unit for the condo. A quick ride on the spacious elevator leads you to the 3rd floor. Inside this condo you will find a floating ceiling with recessed light, exposed brick, floor to ceiling windows with plantation shutters, and wood floors throughout. #314 features two ensuite bathrooms, spacious closets, and a grand living room. The loft style living room is large enough for an office and formal dining. 1 covered secure parking space behind.
Location
State TX
County Galveston
Area Downtown - Galveston/The Strand
Rooms
Bedroom Description All Bedrooms Down,En-Suite Bath,Walk-In Closet
Other Rooms 1 Living Area, Breakfast Room, Formal Dining, Home Office/Study, Kitchen/Dining Combo, Loft, Utility Room in House
Master Bathroom Primary Bath: Shower Only, Secondary Bath(s): Tub/Shower Combo
Kitchen Breakfast Bar, Kitchen open to Family Room, Pantry
Interior
Interior Features Brick Walls, Central Laundry, Drapes/Curtains/Window Cover, Fire/Smoke Alarm, Refrigerator Included
Heating Central Electric
Cooling Central Electric
Flooring Tile, Wood
Appliance Refrigerator, Washer Included
Dryer Utilities 1
Exterior
Exterior Feature Dry Sauna, Exercise Room, Storage
Roof Type Other
Street Surface Asphalt
Private Pool No
Building
Faces Northwest
Story 1
Entry Level 3rd Level
Foundation Slab
Sewer Public Sewer
Water Public Water
Structure Type Brick,Stone,Stucco
New Construction No
Schools
Elementary Schools Gisd Open Enroll
Middle Schools Gisd Open Enroll
High Schools Ball High School
School District 22 - Galveston
Others
HOA Fee Include Building & Grounds,Insurance Common Area,Limited Access,Recreational Facilities,Trash Removal,Water and Sewer
Senior Community No
Tax ID 3166-0000-0314-000
Ownership Full Ownership
Energy Description Ceiling Fans,Digital Program Thermostat
Acceptable Financing Cash Sale, Conventional
Tax Rate 2.0161
Disclosures Sellers Disclosure
Listing Terms Cash Sale, Conventional
Financing Cash Sale,Conventional
Special Listing Condition Sellers Disclosure
Read Less Info
Want to know what your home might be worth? Contact us for a FREE valuation!

Our team is ready to help you sell your home for the highest possible price ASAP

Bought with Better Homes and Gardens Real Estate Gary Greene-Gary Greene-Galveston Intown
"My job is to find and attract mastery-based agents to the office, protect the culture, and make sure everyone is happy! "






