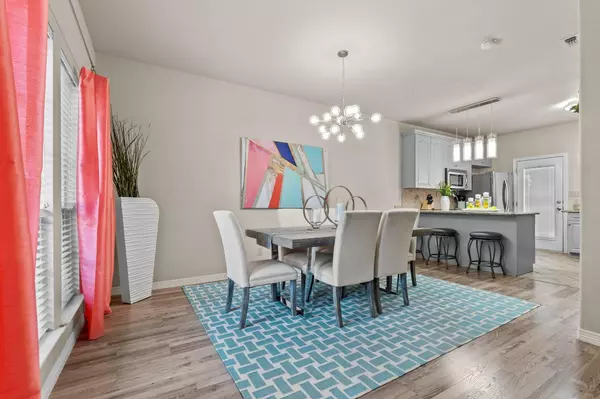$320,000
For more information regarding the value of a property, please contact us for a free consultation.
3 Beds
3 Baths
1,757 SqFt
SOLD DATE : 09/01/2023
Key Details
Property Type Townhouse
Sub Type Townhouse
Listing Status Sold
Purchase Type For Sale
Square Footage 1,757 sqft
Price per Sqft $182
Subdivision Park The
MLS Listing ID 20395620
Sold Date 09/01/23
Style Traditional
Bedrooms 3
Full Baths 2
Half Baths 1
HOA Fees $145/mo
HOA Y/N Mandatory
Year Built 2006
Annual Tax Amount $7,902
Lot Size 1,350 Sqft
Acres 0.031
Property Description
If you are looking for a well-maintained and friendly community, this is for you! This lovely townhome has been updated with LVP downstairs, new paint on cabinetry downstairs, additional landscaping, and decorative lighting. Downstairs you find a spacious layout offering a living room, large dining area, spacious kitchen, and half bathroom. Upstairs you have 2 guest bedrooms, an oversized guest bathroom with ample storage and a separate bathing space, a utility closet with built-in cabinets, and your primary bedroom suite. The primary bedroom is large with a fantastic ensuite bathroom featuring a jetted tub, separate shower, two vanities with sinks, and an oversized walk-in closet complete with custom shelving. Your new townhome comes with a 2-car garage and a back courtyard space that can be fenced in or add a pergola for some shade. The community is close to all conveniences, has two entry gates, open guest parking, and the grounds are maintained by management.
Location
State TX
County Tarrant
Community Curbs, Gated, Perimeter Fencing, Sidewalks
Direction From I-30 take exit to Joint Air base, head North onto Alta Mere Dr, turn left onto Roberts Cut-off Rd, right on Park Dr, home is on the right.
Rooms
Dining Room 1
Interior
Interior Features Cable TV Available, Decorative Lighting, Eat-in Kitchen, Granite Counters, High Speed Internet Available, Pantry, Walk-In Closet(s)
Heating Central
Cooling Ceiling Fan(s), Central Air
Flooring Carpet, Ceramic Tile, Vinyl
Appliance Dishwasher, Disposal, Electric Cooktop, Electric Oven, Electric Water Heater, Microwave, Refrigerator
Heat Source Central
Laundry Electric Dryer Hookup, In Hall, Full Size W/D Area, Washer Hookup
Exterior
Garage Spaces 2.0
Community Features Curbs, Gated, Perimeter Fencing, Sidewalks
Utilities Available City Sewer, City Water, Community Mailbox, Curbs, Sidewalk
Roof Type Composition
Garage Yes
Building
Story Two
Foundation Slab
Level or Stories Two
Structure Type Brick
Schools
Elementary Schools Castleberr
Middle Schools Marsh
High Schools Castleberr
School District Castleberry Isd
Others
Ownership Carter
Acceptable Financing Cash, Conventional, FHA, VA Loan
Listing Terms Cash, Conventional, FHA, VA Loan
Financing FHA
Read Less Info
Want to know what your home might be worth? Contact us for a FREE valuation!

Our team is ready to help you sell your home for the highest possible price ASAP

©2025 North Texas Real Estate Information Systems.
Bought with Merit Holstein • Monument Realty
"My job is to find and attract mastery-based agents to the office, protect the culture, and make sure everyone is happy! "






