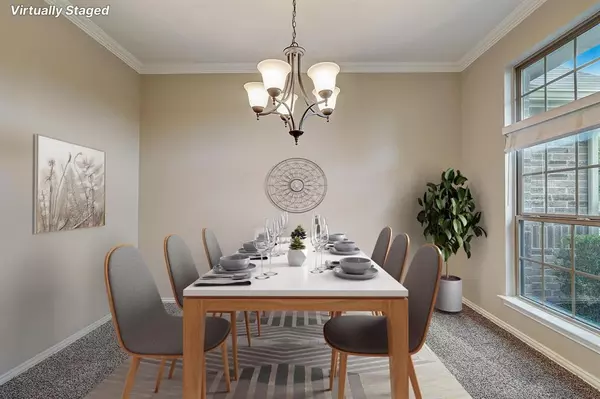$334,900
For more information regarding the value of a property, please contact us for a free consultation.
3 Beds
2 Baths
1,818 SqFt
SOLD DATE : 09/22/2023
Key Details
Property Type Single Family Home
Sub Type Single Family Residence
Listing Status Sold
Purchase Type For Sale
Square Footage 1,818 sqft
Price per Sqft $184
Subdivision Summer Mdw Ph 1
MLS Listing ID 20382906
Sold Date 09/22/23
Style Traditional
Bedrooms 3
Full Baths 2
HOA Fees $20/ann
HOA Y/N Mandatory
Year Built 2012
Annual Tax Amount $6,677
Lot Size 8,276 Sqft
Acres 0.19
Property Description
Beautiful one-owner, well-maintained, corner lot home in highly sought after Summer Meadow neighborhood. This open-concept and move-in ready home has been recently renovated with full interior paint and new carpet. Kitchen features a large island, ss appliances, walk-in pantry, breakfast bar and eat-in kitchen area. This ideal floor plan has split bedrooms, with primary on one side and spacious secondary bedrooms on the other side. The primary suite is complete with dual sinks, large soaking tub, walk-in shower and walk-in closet. You will love the stunning art niches and lovely window seats in the kitchen and guest bedroom. Enjoy the spacious backyard and grill out on the patio. Prime location near I35, I20, Hwy 67, and only 17 miles to downtown Dallas. Don't miss this amazing opportunity!
Location
State TX
County Dallas
Direction Exit Parkerville Rd from 35E South, turn right on E Parkerville Rd, turn left on Bluebonnet Dr, turn left on Trillium, house is on left.
Rooms
Dining Room 2
Interior
Interior Features Chandelier, Decorative Lighting, Eat-in Kitchen, Granite Counters, High Speed Internet Available, Kitchen Island
Heating Electric
Cooling Central Air, Electric
Flooring Carpet, Ceramic Tile
Appliance Dishwasher, Disposal, Electric Range, Electric Water Heater, Microwave
Heat Source Electric
Laundry Electric Dryer Hookup, Full Size W/D Area, Washer Hookup
Exterior
Garage Spaces 2.0
Fence Wood
Utilities Available City Sewer, City Water, Curbs, Sidewalk, Underground Utilities
Roof Type Composition
Total Parking Spaces 2
Garage Yes
Building
Lot Description Corner Lot, Landscaped, Sprinkler System, Subdivision
Story One
Foundation Slab
Level or Stories One
Structure Type Brick
Schools
Elementary Schools Amber Terrace
Middle Schools Curtistene S Mccowan
High Schools Desoto
School District Desoto Isd
Others
Ownership see tax
Acceptable Financing Cash, Conventional, FHA, VA Loan
Listing Terms Cash, Conventional, FHA, VA Loan
Financing Conventional
Read Less Info
Want to know what your home might be worth? Contact us for a FREE valuation!

Our team is ready to help you sell your home for the highest possible price ASAP

©2025 North Texas Real Estate Information Systems.
Bought with Alvin Culberson • eXp Realty LLC
"My job is to find and attract mastery-based agents to the office, protect the culture, and make sure everyone is happy! "






