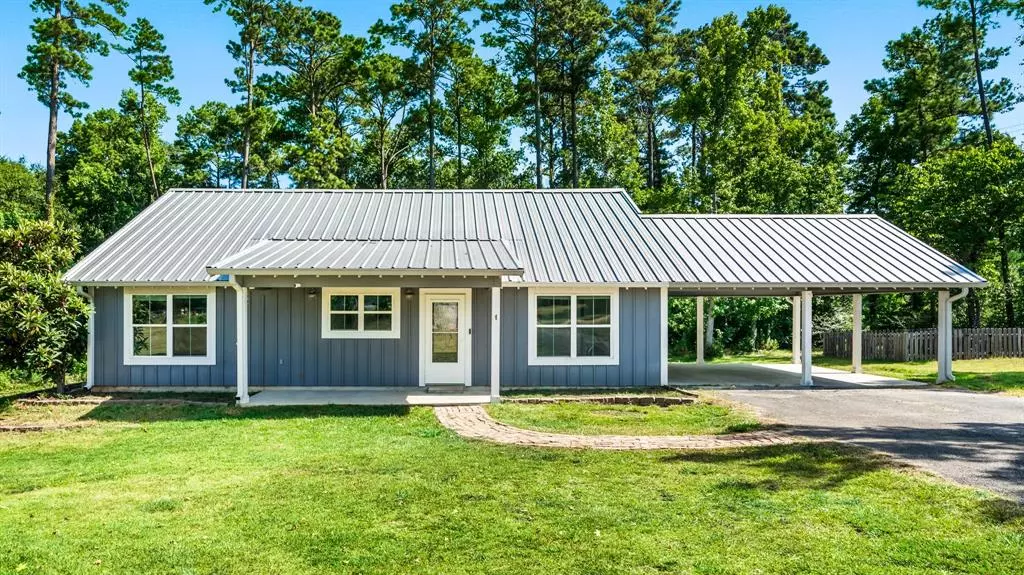$375,000
For more information regarding the value of a property, please contact us for a free consultation.
3 Beds
2 Baths
1,376 SqFt
SOLD DATE : 09/25/2023
Key Details
Property Type Single Family Home
Listing Status Sold
Purchase Type For Sale
Square Footage 1,376 sqft
Price per Sqft $263
Subdivision Livingston
MLS Listing ID 6708879
Sold Date 09/25/23
Style Traditional
Bedrooms 3
Full Baths 2
Year Built 2017
Annual Tax Amount $4,184
Tax Year 2022
Lot Size 2.610 Acres
Acres 2.61
Property Description
Welcome to your adorable country home just minutes from the city. This home features so many modern amenities and upgrades. Ask your agent to share the features and improvements sheet for more details. Metal roof, 2 stage heat pump, new water heater, custom built pantry, fresh paint, and those are just a few of the home features! This country abode also features a 20x40x8 garage apt., a 20x40x12 workshop with two rooms each with a mini split for heat and air, an additional 18.6x19 carport for a tractor or toys, 30 and 50 amp RV hook ups and a separate septic, two electric meters, 16.6x 16.8 fenced in area for a pet or garden. So many things to utilize out here. Potential for income earning in both buildings with a few more additions. Unrestricted! Build a chicken coop or fence it in for a horse or two. The possibilities are endless so schedule an appointment today!
Location
State TX
County Polk
Area Livingston Area
Rooms
Bedroom Description All Bedrooms Down,En-Suite Bath,Primary Bed - 1st Floor,Split Plan,Walk-In Closet
Other Rooms 1 Living Area, Family Room, Garage Apartment, Living Area - 1st Floor, Utility Room in House
Master Bathroom Primary Bath: Double Sinks, Primary Bath: Shower Only, Secondary Bath(s): Tub/Shower Combo, Vanity Area
Den/Bedroom Plus 3
Kitchen Breakfast Bar, Kitchen open to Family Room, Pantry
Interior
Interior Features Window Coverings, High Ceiling
Heating Central Electric, Other Heating
Cooling Central Electric, Other Cooling
Flooring Vinyl Plank
Exterior
Exterior Feature Back Yard, Covered Patio/Deck, Detached Gar Apt /Quarters, Not Fenced, Patio/Deck, Porch, Private Driveway, Screened Porch, Side Yard, Storage Shed, Workshop
Carport Spaces 4
Garage Description Additional Parking
Roof Type Aluminum
Private Pool No
Building
Lot Description Cleared, Other, Wooded
Story 1
Foundation Slab
Lot Size Range 2 Up to 5 Acres
Water Aerobic, Well
Structure Type Cement Board
New Construction No
Schools
Elementary Schools Lisd Open Enroll
Middle Schools Livingston Junior High School
High Schools Livingston High School
School District 103 - Livingston
Others
Restrictions No Restrictions
Tax ID 10470-0049-01
Energy Description Attic Vents,Ceiling Fans,Digital Program Thermostat,Insulation - Spray-Foam
Acceptable Financing Cash Sale, Conventional, FHA, VA
Tax Rate 1.742
Disclosures Sellers Disclosure
Listing Terms Cash Sale, Conventional, FHA, VA
Financing Cash Sale,Conventional,FHA,VA
Special Listing Condition Sellers Disclosure
Read Less Info
Want to know what your home might be worth? Contact us for a FREE valuation!

Our team is ready to help you sell your home for the highest possible price ASAP

Bought with Zarco Realty

"My job is to find and attract mastery-based agents to the office, protect the culture, and make sure everyone is happy! "






