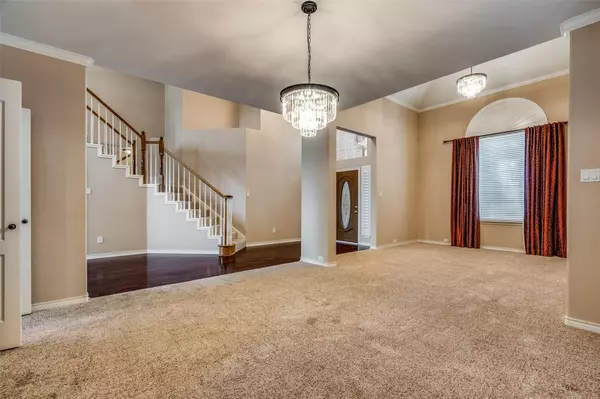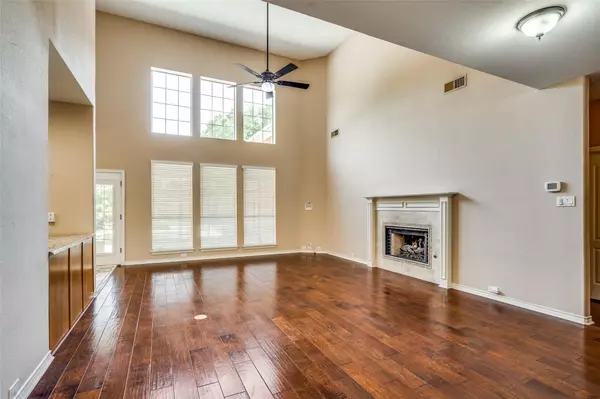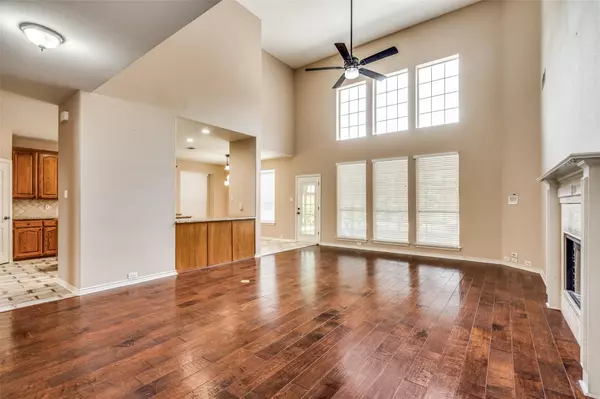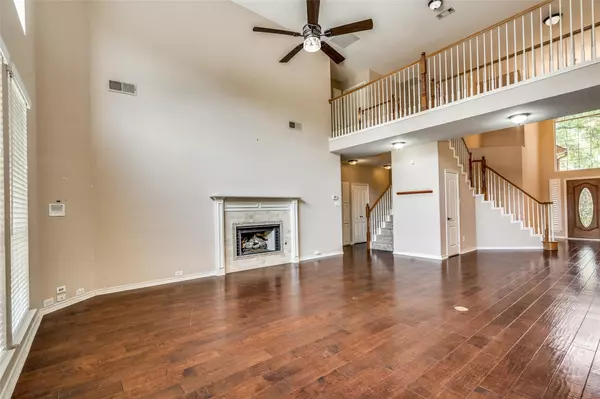$689,900
For more information regarding the value of a property, please contact us for a free consultation.
5 Beds
4 Baths
4,063 SqFt
SOLD DATE : 10/02/2023
Key Details
Property Type Single Family Home
Sub Type Single Family Residence
Listing Status Sold
Purchase Type For Sale
Square Footage 4,063 sqft
Price per Sqft $169
Subdivision Oak Creek Estates Ph Ii
MLS Listing ID 20386733
Sold Date 10/02/23
Style Traditional
Bedrooms 5
Full Baths 4
HOA Fees $20/ann
HOA Y/N Mandatory
Year Built 1993
Annual Tax Amount $11,245
Lot Size 9,060 Sqft
Acres 0.208
Property Description
Nestled in desirable Oak Creek Estates, this charming home offers an open plan, abundant storage, modern amenities with lots of updates, and serene outdoor escape making it an entertainers dream! Spacious kitchen equipped with granite countertops, island, double ovens, huge pantry with organizers, new flooring & a clever shelf for oversized pans. Open dual staircase leads to large secondary bdrms with walk-in closets, updated guest bath & huge gameroom with wood floors & wet bar! Private primary retreat features updated bath with new cabinets, frameless shower, soaking tub, & double vanity with pull out shelves and soft close drawers. Private backyard oasis with a swimming pool, hot tub, 8 ft. fence & screened patio. This elegant family haven offers a perfect blend of modern convenience with thoughtful design and lots of natural light throughout, spacious laundry room with extra storage, utility sink, oversized 2.5 car garage, convenient location to George Bush, I35, DNT and shopping
Location
State TX
County Denton
Community Jogging Path/Bike Path, Park, Playground, Tennis Court(S)
Direction See GPS
Rooms
Dining Room 2
Interior
Interior Features Eat-in Kitchen, High Speed Internet Available, Vaulted Ceiling(s), Wet Bar
Heating Central, Natural Gas, Zoned
Cooling Ceiling Fan(s), Central Air, Electric, Zoned
Flooring Carpet, Ceramic Tile, Wood
Fireplaces Number 1
Fireplaces Type Gas Logs, Gas Starter, Other
Appliance Dishwasher, Disposal, Electric Cooktop, Electric Oven, Gas Water Heater, Convection Oven, Double Oven
Heat Source Central, Natural Gas, Zoned
Exterior
Exterior Feature Covered Patio/Porch, Rain Gutters, Lighting, Outdoor Living Center
Garage Spaces 2.0
Fence Privacy, Wood
Pool Gunite, Heated, In Ground, Pool Sweep, Pool/Spa Combo
Community Features Jogging Path/Bike Path, Park, Playground, Tennis Court(s)
Utilities Available City Sewer, City Water, Concrete, Curbs, Sidewalk
Roof Type Composition
Total Parking Spaces 2
Garage Yes
Private Pool 1
Building
Lot Description Few Trees, Interior Lot, Landscaped, Sprinkler System
Story Two
Foundation Slab
Level or Stories Two
Structure Type Brick
Schools
Elementary Schools Homestead
Middle Schools Arbor Creek
High Schools Hebron
School District Lewisville Isd
Others
Ownership See Tax
Acceptable Financing Cash, Conventional, FHA, VA Loan
Listing Terms Cash, Conventional, FHA, VA Loan
Financing Conventional
Read Less Info
Want to know what your home might be worth? Contact us for a FREE valuation!

Our team is ready to help you sell your home for the highest possible price ASAP

©2025 North Texas Real Estate Information Systems.
Bought with Wes Ashworth III • RE/MAX DFW Associates
"My job is to find and attract mastery-based agents to the office, protect the culture, and make sure everyone is happy! "






