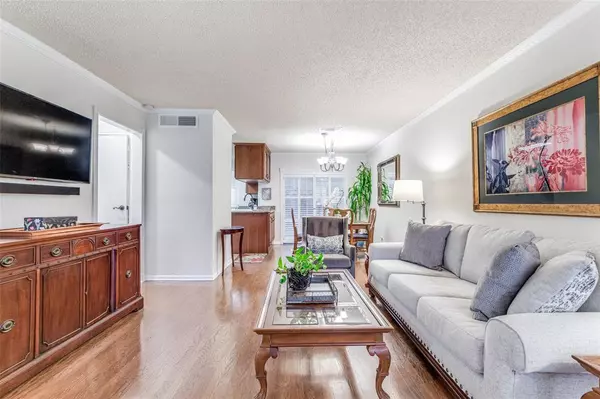$148,900
For more information regarding the value of a property, please contact us for a free consultation.
2 Beds
1.1 Baths
1,184 SqFt
SOLD DATE : 10/30/2023
Key Details
Property Type Condo
Sub Type Condominium
Listing Status Sold
Purchase Type For Sale
Square Footage 1,184 sqft
Price per Sqft $126
Subdivision Chambord Condo Ph A
MLS Listing ID 56976856
Sold Date 10/30/23
Style Traditional
Bedrooms 2
Full Baths 1
Half Baths 1
HOA Fees $414/mo
Year Built 1980
Annual Tax Amount $2,522
Tax Year 2022
Lot Size 2.519 Acres
Property Description
What a wonderful home! Chambord Condos are brick exterior, are clean and is a well maintained property. This home, # 1005 with hardwood floors, fireplace, glass doors leading to private patio and two bedroom is highly desirable. Move in ready with fresh interior paint, fresh patio deck paint, AC replaced 2023. Home has been well maintained is located near the pool. Its in the front section of the property and has guest parking outside secure automatic gates. Great location near Westheimer with every kind of resources you need nearby! Make you appointment today!
Location
State TX
County Harris
Area Briarmeadow/Tanglewilde
Rooms
Bedroom Description All Bedrooms Up,En-Suite Bath
Other Rooms 1 Living Area, Breakfast Room, Home Office/Study, Kitchen/Dining Combo, Living/Dining Combo
Master Bathroom Half Bath, Hollywood Bath, Primary Bath: Tub/Shower Combo
Kitchen Breakfast Bar, Pantry, Reverse Osmosis
Interior
Interior Features Window Coverings
Heating Central Electric
Cooling Central Electric
Flooring Carpet, Tile, Wood
Fireplaces Number 1
Fireplaces Type Wood Burning Fireplace
Appliance Electric Dryer Connection, Refrigerator
Dryer Utilities 1
Laundry Utility Rm in House
Exterior
Exterior Feature Fenced, Patio/Deck, Sprinkler System
Carport Spaces 2
Pool In Ground
Roof Type Composition
Street Surface Concrete,Gutters
Accessibility Driveway Gate
Private Pool No
Building
Faces South
Story 2
Unit Location Overlooking Pool
Entry Level Ground Level
Foundation Slab
Sewer Other Water/Sewer, Public Sewer
Water Other Water/Sewer, Public Water
Structure Type Brick,Cement Board
New Construction No
Schools
Elementary Schools Emerson Elementary School (Houston)
Middle Schools Revere Middle School
High Schools Wisdom High School
School District 27 - Houston
Others
HOA Fee Include Grounds,Limited Access Gates,Trash Removal,Water and Sewer
Senior Community No
Tax ID 114-870-010-0005
Energy Description Digital Program Thermostat,High-Efficiency HVAC
Acceptable Financing Cash Sale, Conventional
Tax Rate 2.2019
Disclosures Sellers Disclosure
Listing Terms Cash Sale, Conventional
Financing Cash Sale,Conventional
Special Listing Condition Sellers Disclosure
Read Less Info
Want to know what your home might be worth? Contact us for a FREE valuation!

Our team is ready to help you sell your home for the highest possible price ASAP

Bought with Texas Signature Realty
"My job is to find and attract mastery-based agents to the office, protect the culture, and make sure everyone is happy! "






