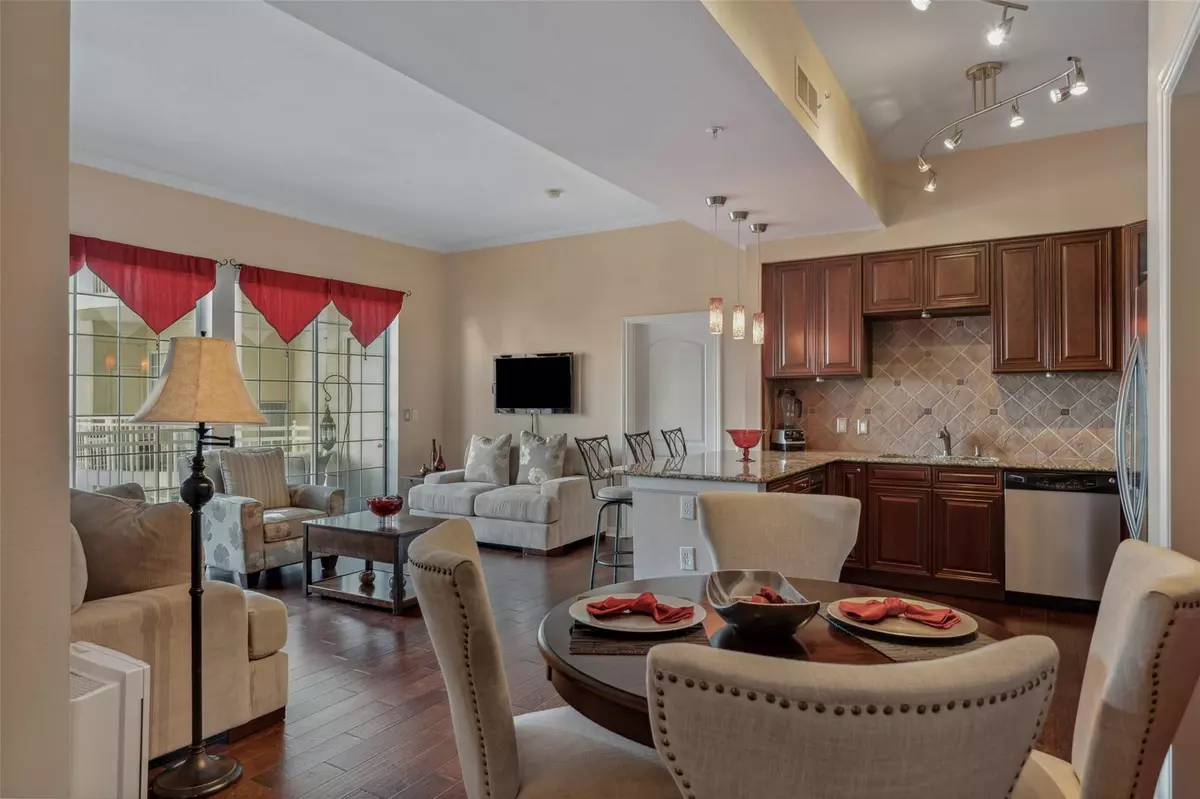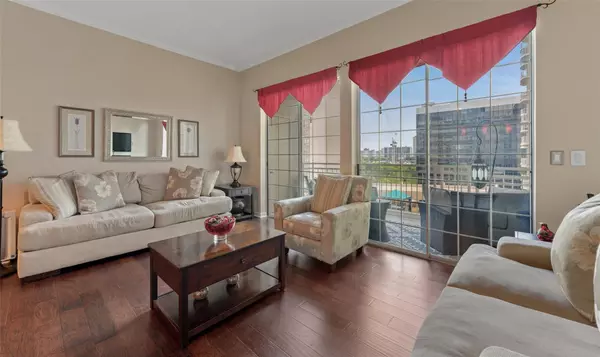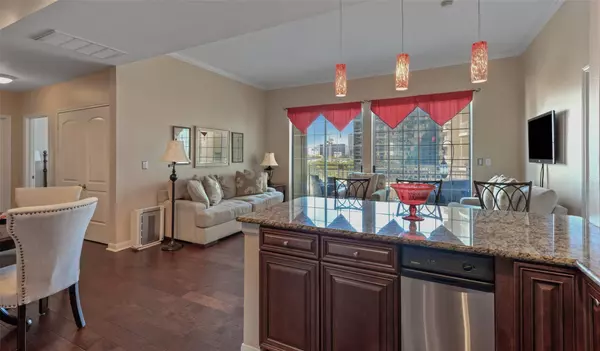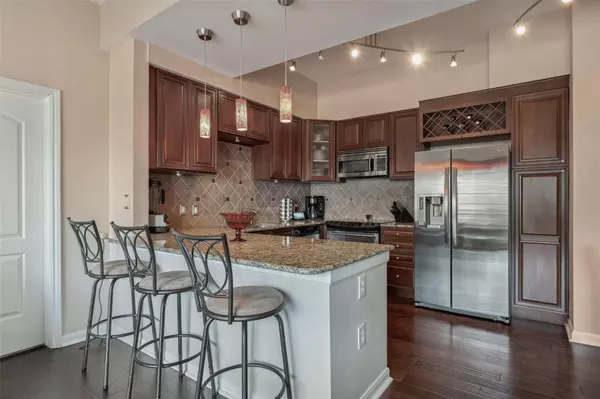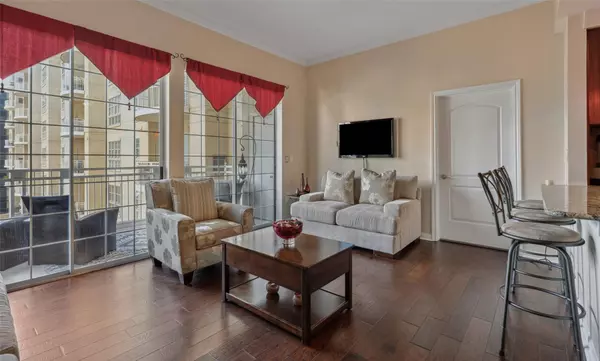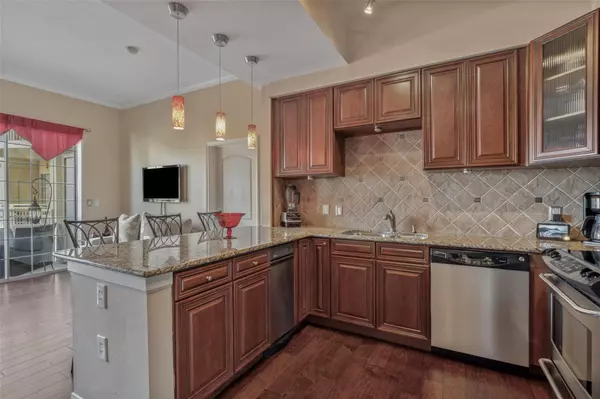$465,000
For more information regarding the value of a property, please contact us for a free consultation.
2 Beds
2 Baths
1,267 SqFt
SOLD DATE : 11/20/2023
Key Details
Property Type Condo
Sub Type Condominium
Listing Status Sold
Purchase Type For Sale
Square Footage 1,267 sqft
Price per Sqft $367
Subdivision Turtle Creek Condo
MLS Listing ID 20448792
Sold Date 11/20/23
Bedrooms 2
Full Baths 2
HOA Fees $911/mo
HOA Y/N Mandatory
Year Built 1998
Annual Tax Amount $7,879
Lot Size 3.536 Acres
Acres 3.536
Property Description
Buyers will be delighted with this beautifully updated and pristinely maintained Palermo Floor Plan. The Palermo offers the most spacious primary suite with one of the largest walk-in closets available along with a separate vanity in the bath. The living area is complete with wood floors, custom window treatments, solar shades and offers views of the popular roof top pool and cabanas. The spacious kitchen includes granite countertops, stainless appliances and a custom backsplash. The second bedroom is also very spacious and has an extra area that is currently used as a home office. Renaissance residents enjoy the terrific Turtle Creek location with easy access to Turtle Creek Park, The Katy Trail, Uptown, Downtown, UT Southwestern, Baylor and SMU. Resident amenities include 2 pools, fitness centers, business centers along with 2 guest suites. A vibrant social committee offers residents the opportunity to socialize with neighbors. Assigned parking space #162.
Location
State TX
County Dallas
Community Common Elevator, Community Sprinkler, Fitness Center, Pool, Sauna, Other
Direction Located in the West Tower. Easiest to park on Hall or Sale and use the West entrance. Complimentary valet parking is also available at the Cedar Springs entrance.
Rooms
Dining Room 1
Interior
Interior Features Cable TV Available, Granite Counters, High Speed Internet Available, Walk-In Closet(s)
Heating Central, Electric
Cooling Central Air, Electric
Flooring Carpet, Wood
Appliance Dishwasher, Disposal, Electric Oven, Electric Water Heater
Heat Source Central, Electric
Exterior
Exterior Feature Balcony
Garage Spaces 2.0
Community Features Common Elevator, Community Sprinkler, Fitness Center, Pool, Sauna, Other
Utilities Available Cable Available, City Sewer, City Water, Community Mailbox
Total Parking Spaces 2
Garage Yes
Private Pool 1
Building
Story One
Foundation Other
Level or Stories One
Schools
Elementary Schools Milam
Middle Schools Spence
High Schools North Dallas
School District Dallas Isd
Others
Ownership See Agent
Acceptable Financing Cash, Conventional
Listing Terms Cash, Conventional
Financing Cash
Read Less Info
Want to know what your home might be worth? Contact us for a FREE valuation!

Our team is ready to help you sell your home for the highest possible price ASAP

©2024 North Texas Real Estate Information Systems.
Bought with Susie Swanson • Compass RE Texas, LLC.
"My job is to find and attract mastery-based agents to the office, protect the culture, and make sure everyone is happy! "

