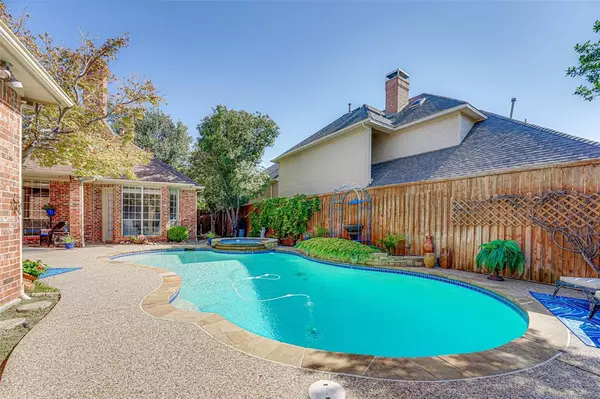$950,000
For more information regarding the value of a property, please contact us for a free consultation.
5 Beds
4 Baths
3,812 SqFt
SOLD DATE : 12/15/2023
Key Details
Property Type Single Family Home
Sub Type Single Family Residence
Listing Status Sold
Purchase Type For Sale
Square Footage 3,812 sqft
Price per Sqft $249
Subdivision Windhaven Sec Two
MLS Listing ID 20447087
Sold Date 12/15/23
Style Traditional
Bedrooms 5
Full Baths 4
HOA Fees $42/ann
HOA Y/N Mandatory
Year Built 1994
Annual Tax Amount $14,249
Lot Size 9,583 Sqft
Acres 0.22
Property Description
Completely renovated and ready for move in! This gorgeous family custom is located in the heart of West Plano and within walking distance to 3 top rated Plano schools and recreation center. The drive up appeal sets this home apart from others with mature trees, stone planters and manicured landscaping. Real wood flooring throughout entire first floor will greet you into the formal living rm with soaring ceilings, marble fire place and decorator colors. The kitchen is light and bright with quartz counters, glass tile backsplash, waterfall island, double stainless ovens, built in hutch with desk, gas cooktop and more. Other features of this home include plantation shutters, 2 fire places, wet bar and wine rack, sink in laundry rm with quartz counters, 3 car garage, pool bath, mother in law suite on first floor, tons of built ins, outdoor oasis with covered porch, swimming pool and spa, grassy area for play and beautiful landscaping. Master retreat has sitting area and over looks pool!
Location
State TX
County Collin
Direction See GPS
Rooms
Dining Room 2
Interior
Interior Features Chandelier, Decorative Lighting, Kitchen Island, Open Floorplan, Pantry, Vaulted Ceiling(s), Walk-In Closet(s), Wet Bar, In-Law Suite Floorplan
Heating Central
Cooling Ceiling Fan(s), Central Air
Flooring Wood
Fireplaces Number 2
Fireplaces Type Den, Gas Starter
Appliance Dishwasher, Disposal, Gas Cooktop, Trash Compactor
Heat Source Central
Laundry Utility Room, Full Size W/D Area
Exterior
Garage Spaces 3.0
Carport Spaces 3
Fence Wood
Pool Fenced, Gunite, Heated, In Ground, Pool Sweep, Pool/Spa Combo
Utilities Available City Sewer, City Water
Roof Type Composition
Parking Type Garage Double Door, Garage Single Door, Alley Access, Garage Door Opener, Garage Faces Rear
Total Parking Spaces 3
Garage Yes
Private Pool 1
Building
Lot Description Interior Lot
Story Two
Foundation Slab
Level or Stories Two
Structure Type Brick
Schools
Elementary Schools Brinker
Middle Schools Renner
High Schools Shepton
School District Plano Isd
Others
Ownership See Agent
Financing Conventional
Read Less Info
Want to know what your home might be worth? Contact us for a FREE valuation!

Our team is ready to help you sell your home for the highest possible price ASAP

©2024 North Texas Real Estate Information Systems.
Bought with Dona Timm • Coldwell Banker Realty Plano

"My job is to find and attract mastery-based agents to the office, protect the culture, and make sure everyone is happy! "






