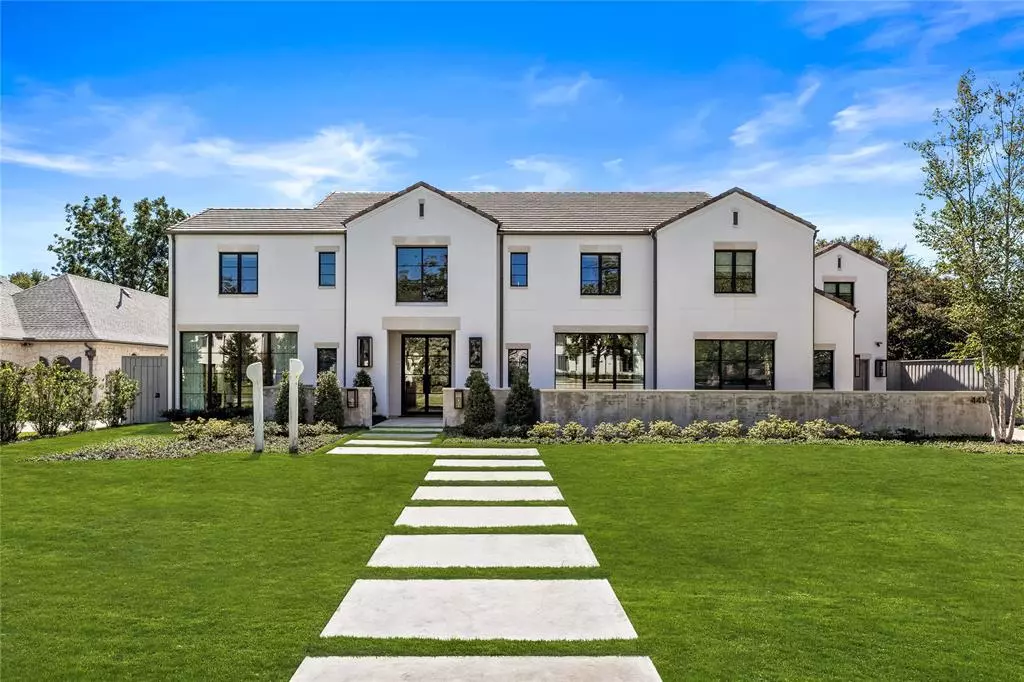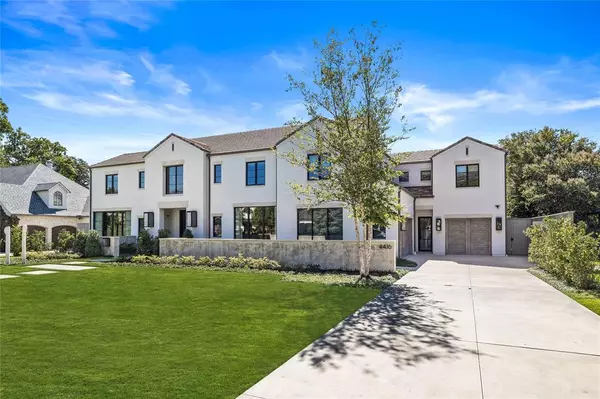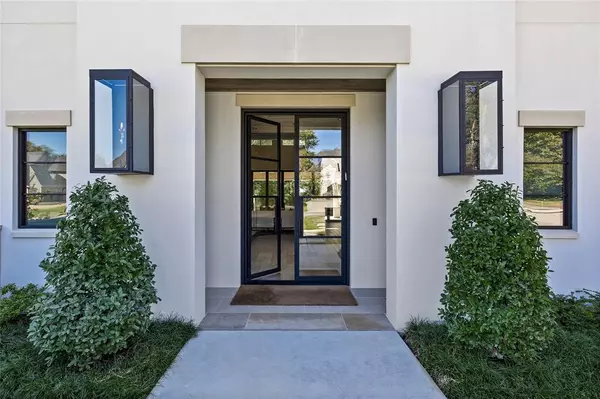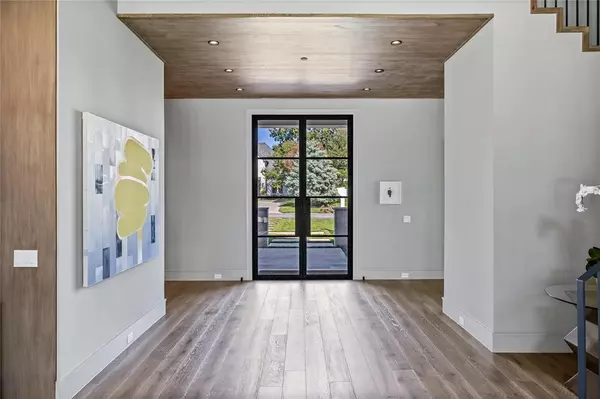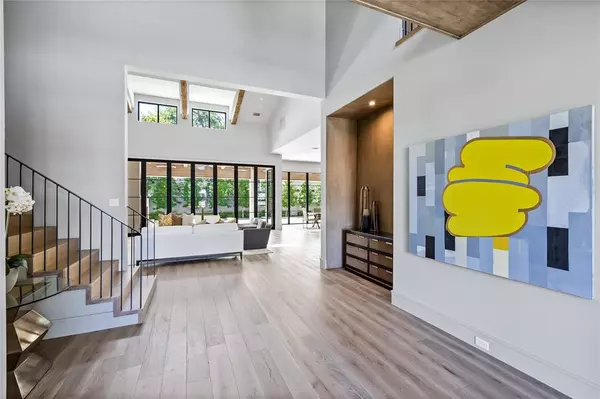$4,995,000
For more information regarding the value of a property, please contact us for a free consultation.
5 Beds
6 Baths
6,922 SqFt
SOLD DATE : 01/26/2024
Key Details
Property Type Single Family Home
Sub Type Single Family Residence
Listing Status Sold
Purchase Type For Sale
Square Footage 6,922 sqft
Price per Sqft $721
Subdivision Manchester Place
MLS Listing ID 20449191
Sold Date 01/26/24
Style Other
Bedrooms 5
Full Baths 5
Half Baths 1
HOA Y/N None
Year Built 2020
Lot Size 0.412 Acres
Acres 0.412
Lot Dimensions 109x165
Property Description
Extraordinary property on .412 acre lot nestled in Preston Hollow, crafted w meticulous attention to detail by Alford Homes in 2020. 1st flr greets you w grand foyer flanked by formal dining feat wine rm & wet bar & sunlit formal living-study w expansive windows & private nook w builtins. Large den w vaulted ceilings, exposed wood beams & gas FP. Open ktchn w high-end applncs, large island w sink, walk-in pantry & coffee bar, adjacent to brkfst rm. Spacious Primary offers cozy sitting area w large windows. Ensuite spa bath w dual vanities, soaking tub, walk-in shower w 4 shower heads & custom closet. Ensuite guest rm on 1st flr, plus media rm, utility, & half bath. 2nd flr feats 3 ensuite bedrms w custom closets. Game rm & fitness rm provide additional areas for relaxation & recreation. The property exudes curb appeal w manicured landscaping, spacious 3-car gar w epoxy flrs, covered patio w phantom screens, gas FP & built-in grill, overlooking pool & spa, turfed yard & putting green.
Location
State TX
County Dallas
Direction East on Northwest Highway, past Inwood, north on Rockbrook, east on Manning.
Rooms
Dining Room 2
Interior
Interior Features Built-in Features, Built-in Wine Cooler, Double Vanity, Eat-in Kitchen, Flat Screen Wiring, High Speed Internet Available, Kitchen Island, Natural Woodwork, Open Floorplan, Pantry, Sound System Wiring, Vaulted Ceiling(s), Walk-In Closet(s), Wet Bar
Heating Central, Natural Gas, Zoned
Cooling Central Air, Electric, Zoned
Flooring Carpet, Hardwood, Stone, Wood
Fireplaces Number 1
Fireplaces Type Gas, Gas Starter, Living Room, Outside
Appliance Built-in Gas Range, Built-in Refrigerator, Dishwasher, Electric Oven, Gas Cooktop, Ice Maker, Microwave, Convection Oven, Double Oven, Plumbed For Gas in Kitchen, Warming Drawer
Heat Source Central, Natural Gas, Zoned
Laundry Utility Room, Full Size W/D Area, Washer Hookup
Exterior
Exterior Feature Attached Grill, Covered Patio/Porch, Rain Gutters, Outdoor Grill, Outdoor Living Center
Garage Spaces 3.0
Fence Wood
Pool Outdoor Pool, Pool/Spa Combo
Utilities Available City Sewer, City Water
Roof Type Tile
Total Parking Spaces 3
Garage Yes
Private Pool 1
Building
Lot Description Interior Lot, Landscaped, Many Trees
Story Two
Foundation Slab
Level or Stories Two
Structure Type Frame,Stucco
Schools
Elementary Schools Walnuthill
Middle Schools Medrano
High Schools Jefferson
School District Dallas Isd
Others
Ownership See agent
Acceptable Financing Cash, Conventional
Listing Terms Cash, Conventional
Financing Cash
Read Less Info
Want to know what your home might be worth? Contact us for a FREE valuation!

Our team is ready to help you sell your home for the highest possible price ASAP

©2025 North Texas Real Estate Information Systems.
Bought with Dana Gaswirth • Berkshire HathawayHS PenFed TX
"My job is to find and attract mastery-based agents to the office, protect the culture, and make sure everyone is happy! "

