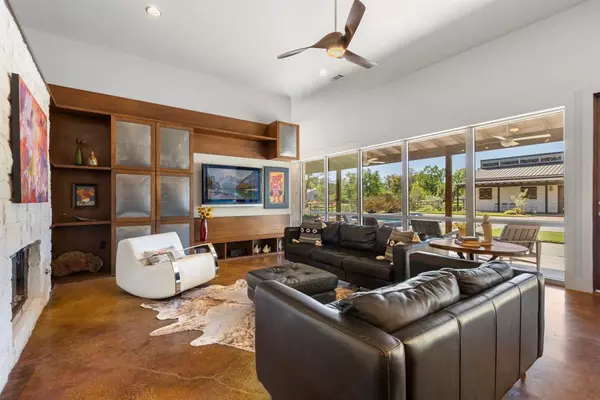$2,000,000
For more information regarding the value of a property, please contact us for a free consultation.
4 Beds
3.1 Baths
4,080 SqFt
SOLD DATE : 01/12/2024
Key Details
Property Type Single Family Home
Listing Status Sold
Purchase Type For Sale
Square Footage 4,080 sqft
Price per Sqft $490
Subdivision Willis
MLS Listing ID 59354229
Sold Date 01/12/24
Style Ranch
Bedrooms 4
Full Baths 3
Half Baths 1
Year Built 2006
Annual Tax Amount $13,681
Tax Year 2023
Lot Size 7.471 Acres
Acres 7.471
Property Description
Sophisticated & modern 4/3.5/3 by Mark Todd Architecture on 7.5 manicured acres is fully pipe fenced w/ 5-stall showcase stable & 30x60 insulated shop/RV garage. This energy-efficient home is 1/2 mile from Lake Conroe & a short drive to The Woodlands. The exterior of the home provides a curated landscape featuring Desert Willows & Texas Mountain Laurels. Amenities: 4” stone, sprinklers, well/septic, mosquito mister, custom walnut doors adorned w/ luxury hardware, natural gas, art gallery, Gerkin commercial windows, water softener & recent HVAC systems (3). The kitchen boasts custom walnut cabinets, Jenn Air Pro appliances, & Italian marble counters. The den showcases natural light, stone wall w/ fireplace & custom cabinets/trim. Primary Suite w/ therapy tub, double shower, Italian marble, & tiered walk-in closet w/ ladder. Stainless/Bamboo stairs lead to private guest suite & large walk-in attic. Recent redone pool w/spa, & 1200 sf of porches complete this luxurious horse ranch!
Location
State TX
County Montgomery
Area Lake Conroe Area
Rooms
Bedroom Description En-Suite Bath,Primary Bed - 1st Floor,Split Plan,Walk-In Closet
Other Rooms Breakfast Room, Den, Formal Dining, Guest Suite, Home Office/Study, Living Area - 1st Floor, Living Area - 2nd Floor, Utility Room in House
Master Bathroom Half Bath, Primary Bath: Double Sinks, Primary Bath: Jetted Tub, Primary Bath: Separate Shower, Secondary Bath(s): Shower Only
Kitchen Island w/o Cooktop, Kitchen open to Family Room, Soft Closing Cabinets
Interior
Interior Features Alarm System - Owned, Crown Molding, Fire/Smoke Alarm, High Ceiling, Refrigerator Included, Spa/Hot Tub, Water Softener - Owned
Heating Central Gas
Cooling Central Electric
Flooring Concrete, Wood
Fireplaces Number 1
Fireplaces Type Gas Connections, Gaslog Fireplace, Wood Burning Fireplace
Exterior
Exterior Feature Barn/Stable, Covered Patio/Deck, Cross Fenced, Fully Fenced, Patio/Deck, Porch, Private Driveway, Spa/Hot Tub, Sprinkler System, Workshop
Parking Features Attached Garage, Detached Garage, Oversized Garage
Garage Spaces 3.0
Garage Description Additional Parking, Auto Garage Door Opener, Boat Parking, Circle Driveway, Driveway Gate, RV Parking, Workshop
Pool Gunite, Heated, In Ground
Roof Type Other
Street Surface Asphalt
Accessibility Driveway Gate
Private Pool Yes
Building
Lot Description Other
Faces North
Story 2
Foundation Slab
Lot Size Range 5 Up to 10 Acres
Sewer Septic Tank
Water Well
Structure Type Brick,Stone
New Construction No
Schools
Elementary Schools W. Lloyd Meador Elementary School
Middle Schools Robert P. Brabham Middle School
High Schools Willis High School
School District 56 - Willis
Others
Senior Community No
Restrictions Horses Allowed
Tax ID 0007-00-00155
Energy Description Ceiling Fans,Digital Program Thermostat,Energy Star Appliances,High-Efficiency HVAC
Tax Rate 1.7821
Disclosures Sellers Disclosure
Special Listing Condition Sellers Disclosure
Read Less Info
Want to know what your home might be worth? Contact us for a FREE valuation!

Our team is ready to help you sell your home for the highest possible price ASAP

Bought with Compass RE Texas, LLC - Memorial
"My job is to find and attract mastery-based agents to the office, protect the culture, and make sure everyone is happy! "






