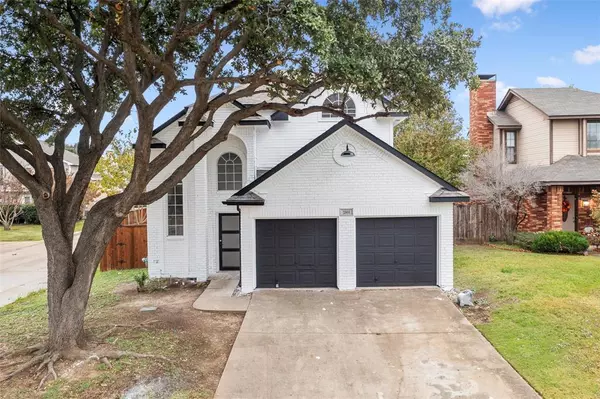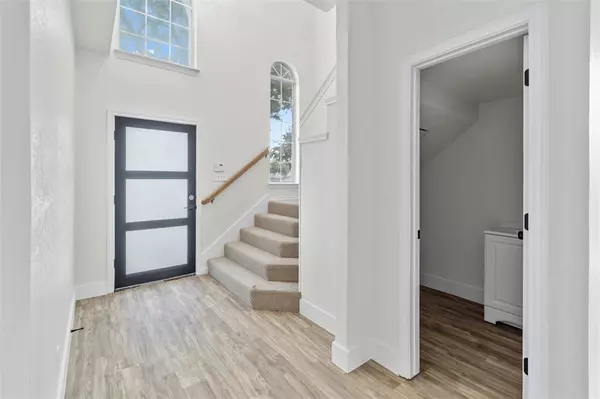$430,000
For more information regarding the value of a property, please contact us for a free consultation.
3 Beds
3 Baths
1,863 SqFt
SOLD DATE : 01/18/2024
Key Details
Property Type Single Family Home
Sub Type Single Family Residence
Listing Status Sold
Purchase Type For Sale
Square Footage 1,863 sqft
Price per Sqft $230
Subdivision 2800 Keller Spgs
MLS Listing ID 20481699
Sold Date 01/18/24
Style Traditional
Bedrooms 3
Full Baths 2
Half Baths 1
HOA Y/N None
Year Built 1993
Annual Tax Amount $7,160
Lot Size 4,051 Sqft
Acres 0.093
Property Description
Welcome to this charming 3 bedroom, 2.5 bathroom traditional home, fully remodeled with a beautiful farm-style design. The house is located on a corner lot. It features a white painted exterior, a new kitchen with custom-built cabinetry, new countertops and new stainless steel appliances, and stunning white oak laminate floors throughout the home. The bedrooms upstairs and the staircase have new carpet, and the inside of the home has been freshly painted. New stylish lighting fixtures were added for that extra touch. The restrooms have been beautifully tiled and include new vanities. Although a few items are still missing, they will be completed before the new owner moves in. Don't miss out on the opportunity to fall in love with this home. Make an appointment today and submit your offer. Buyer and the buyer's agent are responsible for verifying all information related to the property, taxes, measurements, schools, etc.
Location
State TX
County Dallas
Direction Please Follow GPS.
Rooms
Dining Room 1
Interior
Interior Features Cable TV Available, Decorative Lighting, High Speed Internet Available, Kitchen Island, Open Floorplan, Pantry, Walk-In Closet(s)
Heating Central, Electric
Cooling Ceiling Fan(s), Central Air, Electric
Flooring Carpet, Laminate
Fireplaces Number 1
Fireplaces Type Living Room
Appliance Dishwasher, Electric Range, Refrigerator
Heat Source Central, Electric
Laundry Electric Dryer Hookup
Exterior
Garage Spaces 2.0
Fence Wood
Utilities Available City Sewer, City Water
Roof Type Shingle
Total Parking Spaces 2
Garage Yes
Building
Story Two
Foundation Slab
Level or Stories Two
Structure Type Brick
Schools
Elementary Schools Jerry Junkins
Middle Schools Walker
High Schools White
School District Dallas Isd
Others
Ownership Janice G Hopkins
Acceptable Financing Cash, Conventional, FHA
Listing Terms Cash, Conventional, FHA
Financing Conventional
Read Less Info
Want to know what your home might be worth? Contact us for a FREE valuation!

Our team is ready to help you sell your home for the highest possible price ASAP

©2025 North Texas Real Estate Information Systems.
Bought with Harun Hersi • Only 1 Realty Group LLC
"My job is to find and attract mastery-based agents to the office, protect the culture, and make sure everyone is happy! "






