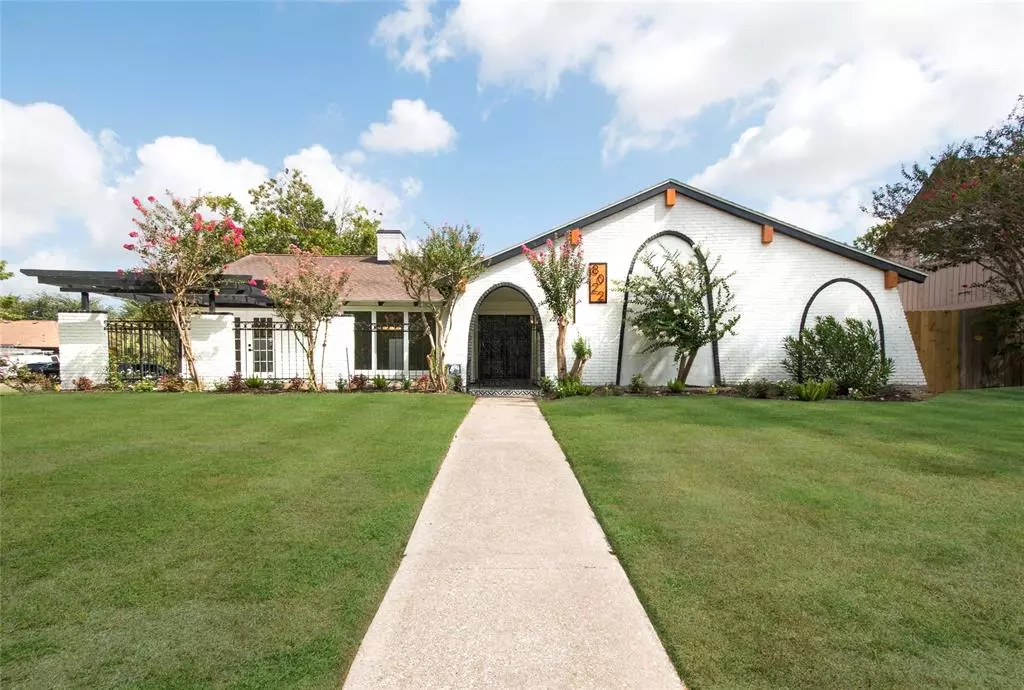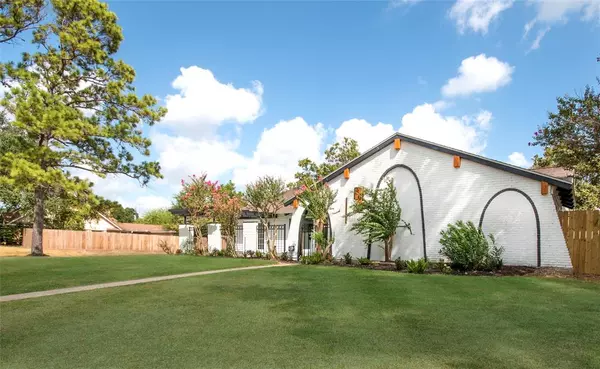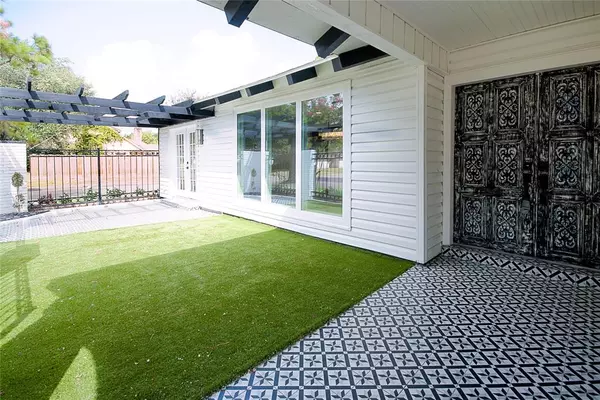$419,900
For more information regarding the value of a property, please contact us for a free consultation.
4 Beds
2.1 Baths
2,630 SqFt
SOLD DATE : 01/31/2024
Key Details
Property Type Single Family Home
Listing Status Sold
Purchase Type For Sale
Square Footage 2,630 sqft
Price per Sqft $155
Subdivision Braeburn Valley Sec 05
MLS Listing ID 75587986
Sold Date 01/31/24
Style Contemporary/Modern,Traditional
Bedrooms 4
Full Baths 2
Half Baths 1
HOA Fees $40/ann
HOA Y/N 1
Year Built 1966
Annual Tax Amount $8,182
Tax Year 2022
Lot Size 8,593 Sqft
Acres 0.1973
Property Description
NO FLOODING/ NO FLOOD ZONE! This spacious home located on a large corner lot has been thoughtfully reimagined to cater to the buyer needs of today! From gorgeous curb appeal, a warm and inviting patio with decorative tiles, and even a private gated front porch/sitting area with astroturf, this home creates an inviting space before you even enter the home. As you walk through the solid wood hand scraped front doors you are welcomed by an abundance of natural light and an open space. Dining room is spacious and opens to front courtyard, while living room provides ample space and light! Den has gorgeous soaring vaulted ceilings with wood beams and sky lights. Kitchen offer stainless steel appliances, quartz counters, full wall backsplash and more! Primary suite features walk-in closet and Tulum style master en suite. Secondary bedrooms are large and share a large bathroom! The backyard of this home is fully fenced and even offers astro turf, making maintenance a breeze! Call for questions
Location
State TX
County Harris
Area Brays Oaks
Rooms
Bedroom Description All Bedrooms Down,En-Suite Bath,Walk-In Closet
Other Rooms Den, Family Room, Formal Dining, Kitchen/Dining Combo, Utility Room in Garage
Master Bathroom Half Bath, Primary Bath: Double Sinks, Primary Bath: Shower Only, Secondary Bath(s): Tub/Shower Combo
Kitchen Breakfast Bar, Kitchen open to Family Room, Pots/Pans Drawers, Under Cabinet Lighting
Interior
Interior Features Fire/Smoke Alarm, Formal Entry/Foyer, High Ceiling, Refrigerator Included, Wet Bar
Heating Central Gas
Cooling Central Electric
Flooring Tile, Vinyl
Fireplaces Number 1
Fireplaces Type Gas Connections, Gaslog Fireplace
Exterior
Exterior Feature Back Green Space, Back Yard Fenced, Porch
Parking Features Attached Garage
Garage Spaces 2.0
Roof Type Composition
Private Pool No
Building
Lot Description Subdivision Lot
Story 1
Foundation Slab
Lot Size Range 0 Up To 1/4 Acre
Sewer Public Sewer
Water Public Water
Structure Type Brick,Vinyl,Wood
New Construction No
Schools
Elementary Schools Milne Elementary School
Middle Schools Welch Middle School
High Schools Sharpstown High School
School District 27 - Houston
Others
HOA Fee Include Courtesy Patrol
Senior Community No
Restrictions Deed Restrictions
Tax ID 095-353-000-0024
Energy Description Ceiling Fans,Digital Program Thermostat,Energy Star Appliances,Insulated/Low-E windows
Acceptable Financing Cash Sale, Conventional, VA
Tax Rate 2.3019
Disclosures Sellers Disclosure
Listing Terms Cash Sale, Conventional, VA
Financing Cash Sale,Conventional,VA
Special Listing Condition Sellers Disclosure
Read Less Info
Want to know what your home might be worth? Contact us for a FREE valuation!

Our team is ready to help you sell your home for the highest possible price ASAP

Bought with Texas Living Company
"My job is to find and attract mastery-based agents to the office, protect the culture, and make sure everyone is happy! "






