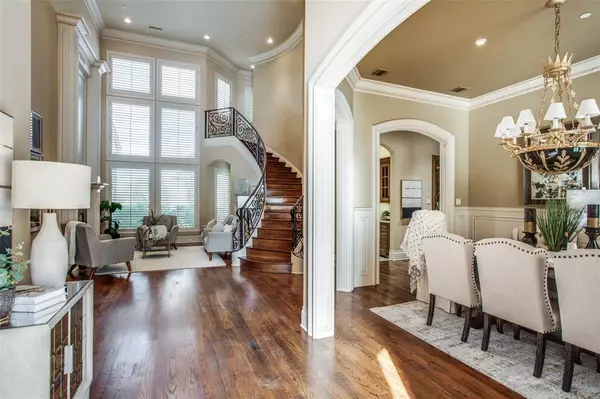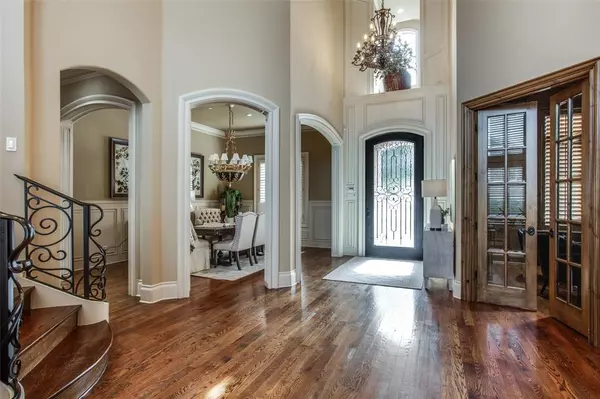$2,795,900
For more information regarding the value of a property, please contact us for a free consultation.
5 Beds
7 Baths
7,077 SqFt
SOLD DATE : 02/16/2024
Key Details
Property Type Single Family Home
Sub Type Single Family Residence
Listing Status Sold
Purchase Type For Sale
Square Footage 7,077 sqft
Price per Sqft $395
Subdivision Estates Of Twin Creeks Ph I
MLS Listing ID 20523015
Sold Date 02/16/24
Style Traditional
Bedrooms 5
Full Baths 5
Half Baths 2
HOA Fees $209
HOA Y/N Mandatory
Year Built 2008
Annual Tax Amount $40,120
Lot Size 0.700 Acres
Acres 0.7
Property Description
Beautiful Luxury Estate on approximately three quarters of an acre lot, located in the prestigious gated Wimberly Place. The backyard is a true paradise, featuring a sparkling pool & spa, w fireplace, outdoor grill & kitchen. The expansive yard offers plenty of space for outdoor activities & gatherings. A dramatic foyer welcomes you inside w soaring ceilings & high-end finishes throughout. Home offers a large Executive Study, formal dining rm w butler's pantry, second bedrm w ensuite bath down. The family rm has walls of windows w backyard views & is open to the chef's kitchen w a planning desk & equipped w top-of-the line appliances, ample storage, & wine closet. Hard to find downstairs media & walk in wet bar. Primary bedrm has sitting area, spa like bath w dual vanities, separate shower, & large walk-in closet. This masterfully designed floorplan continues upstairs to three large bedrms each w ensuite bath, game rm, additional flex rm & a five car garage make this the perfect home.
Location
State TX
County Collin
Direction From 75 Exit McDermott, Go West about 2 miles to Lakeway Dr. turn right, gated entry. Left on Woodlake
Rooms
Dining Room 2
Interior
Interior Features Cable TV Available, Cathedral Ceiling(s), Cedar Closet(s), Decorative Lighting, Double Vanity, Eat-in Kitchen, Flat Screen Wiring, Granite Counters, Kitchen Island, Multiple Staircases, Natural Woodwork, Open Floorplan, Pantry, Smart Home System, Sound System Wiring, Walk-In Closet(s), In-Law Suite Floorplan
Heating Central
Cooling Ceiling Fan(s), Central Air, Humidity Control
Flooring Carpet, Hardwood, Stone
Fireplaces Number 4
Fireplaces Type Family Room, Gas Logs, Gas Starter, Living Room, Master Bedroom
Appliance Built-in Gas Range, Built-in Refrigerator, Dishwasher, Disposal, Gas Cooktop, Microwave, Double Oven, Refrigerator
Heat Source Central
Exterior
Exterior Feature Balcony, Covered Patio/Porch, Rain Gutters, Lighting, Outdoor Grill, Outdoor Kitchen
Garage Spaces 4.0
Fence Wrought Iron
Pool Gunite, Heated, In Ground, Pool Sweep, Pool/Spa Combo
Utilities Available Cable Available, City Sewer, City Water, Concrete, Curbs, Sidewalk, Underground Utilities
Roof Type Composition
Total Parking Spaces 4
Garage Yes
Private Pool 1
Building
Lot Description Interior Lot, Landscaped, Lrg. Backyard Grass, Sprinkler System, Subdivision
Story Two
Foundation Slab
Level or Stories Two
Structure Type Brick,Rock/Stone
Schools
Elementary Schools Evans
Middle Schools Ereckson
High Schools Allen
School District Allen Isd
Others
Ownership See Tax
Acceptable Financing Cash, Conventional, Other
Listing Terms Cash, Conventional, Other
Financing Cash
Read Less Info
Want to know what your home might be worth? Contact us for a FREE valuation!

Our team is ready to help you sell your home for the highest possible price ASAP

©2024 North Texas Real Estate Information Systems.
Bought with Amy Moore • eXp Realty LLC
"My job is to find and attract mastery-based agents to the office, protect the culture, and make sure everyone is happy! "






