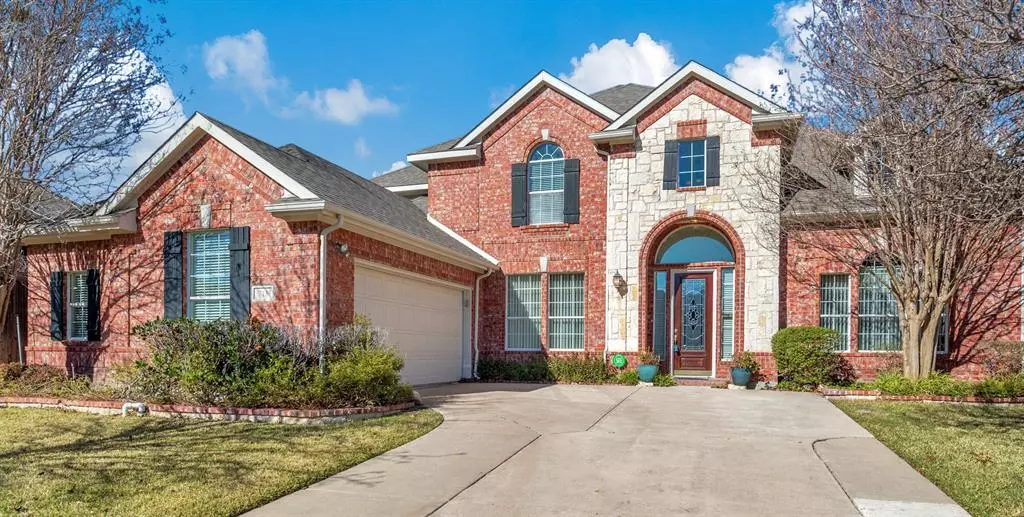$750,000
For more information regarding the value of a property, please contact us for a free consultation.
5 Beds
4 Baths
3,796 SqFt
SOLD DATE : 02/23/2024
Key Details
Property Type Single Family Home
Sub Type Single Family Residence
Listing Status Sold
Purchase Type For Sale
Square Footage 3,796 sqft
Price per Sqft $197
Subdivision Hunters Landing
MLS Listing ID 20509225
Sold Date 02/23/24
Style Traditional
Bedrooms 5
Full Baths 4
HOA Fees $19/ann
HOA Y/N Mandatory
Year Built 2003
Lot Size 0.280 Acres
Acres 0.2802
Property Description
The marble flooring in this impressive entry sets the stage for this Stunning home! The amenities speak for themselves, including beautiful pool oasis with waterfalls giving tropical, vacation feeling. The magnificent gathering-family room, has the WOW factor with stone fireplace to the ceiling. This 5 Bedroom, 4 bath home has a front living room for a quiet conversation area overlooking the formal dining and impressive winding staircase. Gorgeous kitchen features granite counters, a beautiful center conversation island, cabinets galore, gas 5 burner cook top, pantry and office-alcove space with desk and storage. Master suite has fashionable curved windows overlooking pool, garden tub, dual sinks, walk-in closet. One secondary BR with full bath downstairs- could be great STUDY or playroom. Upstairs has 3 bdrms, 2 baths, game and media room, you can just feature lots of good times in this fun space. Garage has epoxy flooring-upscale storage space. Positive vibes in this home!
Location
State TX
County Collin
Community Curbs, Sidewalks
Direction From Hwy 544 (Plano Parkway) going East, turn Left on Heritage Parkway, Right on Mustang Ridge, Left on Westridge, Right on Huntington. 313 is on the Left, just a few houses down.
Rooms
Dining Room 2
Interior
Interior Features Built-in Features, Cable TV Available, Cathedral Ceiling(s), Chandelier, Decorative Lighting, Double Vanity, Dry Bar, Granite Counters, High Speed Internet Available, Kitchen Island, Open Floorplan, Pantry, Vaulted Ceiling(s), Walk-In Closet(s)
Heating Fireplace(s), Natural Gas, Other
Cooling Central Air, Electric
Flooring Carpet, Ceramic Tile, Hardwood, Marble
Fireplaces Number 1
Fireplaces Type Fire Pit, Gas Logs, Gas Starter, Glass Doors, Great Room, Stone
Appliance Built-in Gas Range, Dishwasher, Disposal, Gas Cooktop, Gas Water Heater, Microwave, Double Oven, Plumbed For Gas in Kitchen
Heat Source Fireplace(s), Natural Gas, Other
Exterior
Exterior Feature Attached Grill, Barbecue, Built-in Barbecue, Covered Patio/Porch, Fire Pit, Rain Gutters, Outdoor Grill, Outdoor Living Center, Private Yard, Storage
Garage Spaces 2.0
Fence Back Yard, Full, Gate
Pool Fenced, In Ground, Pool Sweep, Water Feature, Waterfall
Community Features Curbs, Sidewalks
Utilities Available City Sewer, City Water, Individual Gas Meter, Individual Water Meter
Roof Type Composition,Shingle
Total Parking Spaces 2
Garage Yes
Private Pool 1
Building
Lot Description Cleared, Interior Lot, Landscaped, Lrg. Backyard Grass, Many Trees, Sprinkler System, Subdivision
Story Two
Foundation Slab
Level or Stories Two
Structure Type Brick,Stone Veneer
Schools
Elementary Schools Hunt
Middle Schools Murphy
High Schools Mcmillen
School District Plano Isd
Others
Restrictions Easement(s)
Ownership see tax roles
Acceptable Financing Cash, Conventional, FHA, VA Loan
Listing Terms Cash, Conventional, FHA, VA Loan
Financing Conventional
Read Less Info
Want to know what your home might be worth? Contact us for a FREE valuation!

Our team is ready to help you sell your home for the highest possible price ASAP

©2025 North Texas Real Estate Information Systems.
Bought with Lora Karacic • MTX Realty, LLC
"My job is to find and attract mastery-based agents to the office, protect the culture, and make sure everyone is happy! "






