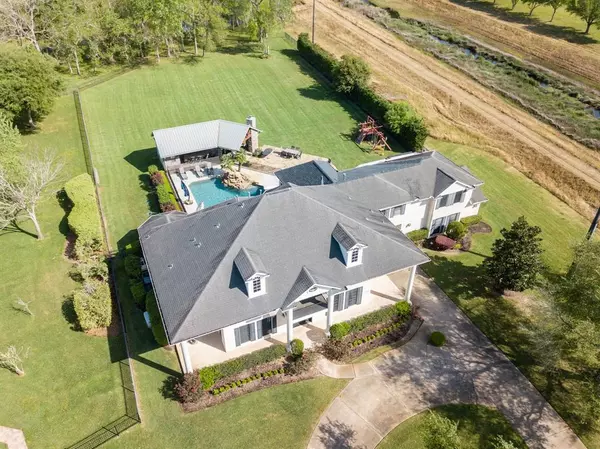$1,285,000
For more information regarding the value of a property, please contact us for a free consultation.
4 Beds
4.1 Baths
5,761 SqFt
SOLD DATE : 03/26/2024
Key Details
Property Type Single Family Home
Listing Status Sold
Purchase Type For Sale
Square Footage 5,761 sqft
Price per Sqft $207
Subdivision Silver Ridge
MLS Listing ID 41809456
Sold Date 03/26/24
Style Traditional
Bedrooms 4
Full Baths 4
Half Baths 1
HOA Fees $89/ann
HOA Y/N 1
Year Built 1998
Annual Tax Amount $14,740
Tax Year 2021
Lot Size 1.884 Acres
Acres 1.884
Property Description
Meticulously maintained by the original owners, on quiet cul de sac street, this 5,761sf home is on 1.88 acres in Silver Ridge, Sienna. 2 story home, 4/5 bedrooms, 4.5 baths, 3 car garage, pool & HUGE backyard pavilion. Spacious island kitchen w/ stainless appliances & tons of counter space to host family meals. 3 bedrooms upstairs plus upstairs living room, HUGE game room & additional room that can accommodate work out equipment or even be a craft room. 2 laundry rooms (one up & one down). Back yard oasis w/ pool perfect for outdoor entertaining. Spacious large island pavilion with fire place, seating area, grill, gas burner, large closet big enough for a full size fridge AND freezer & bathroom. Entire house generator as well. Area amenities include 100+acres of parks, miles of trails, Sienna Golf/Grille, Sienna Stables, Camp Sienna Sports Park & Club Sienna. Close to great restaurants, grocery stores & easy access to FB Tollway, BW8 & Southwest FW. *Recent Neutral Interior Paint*
Location
State TX
County Fort Bend
Community Sienna
Area Missouri City Area
Rooms
Bedroom Description En-Suite Bath,Primary Bed - 1st Floor,Walk-In Closet
Other Rooms Family Room, Formal Living, Gameroom Up, Home Office/Study, Kitchen/Dining Combo, Living Area - 1st Floor, Living/Dining Combo, Utility Room in House
Master Bathroom Disabled Access, Half Bath, Primary Bath: Double Sinks, Primary Bath: Separate Shower, Primary Bath: Soaking Tub
Den/Bedroom Plus 5
Kitchen Breakfast Bar, Butler Pantry, Island w/ Cooktop, Kitchen open to Family Room, Pantry
Interior
Interior Features Crown Molding, Disabled Access, Dry Bar, Fire/Smoke Alarm, Formal Entry/Foyer, High Ceiling, Prewired for Alarm System, Refrigerator Included, Window Coverings, Wired for Sound
Heating Central Gas
Cooling Central Electric
Flooring Carpet, Engineered Wood, Tile
Fireplaces Number 2
Fireplaces Type Gaslog Fireplace
Exterior
Exterior Feature Back Green Space, Back Yard, Back Yard Fenced, Covered Patio/Deck, Fully Fenced, Outdoor Fireplace, Outdoor Kitchen, Patio/Deck, Private Driveway, Side Yard, Sprinkler System
Parking Features Attached/Detached Garage
Garage Spaces 3.0
Pool Gunite, Heated, In Ground
Roof Type Composition
Street Surface Concrete
Private Pool Yes
Building
Lot Description Cul-De-Sac, Ravine
Story 2
Foundation Slab
Lot Size Range 1 Up to 2 Acres
Sewer Septic Tank
Water Well
Structure Type Brick,Cement Board
New Construction No
Schools
Elementary Schools Sienna Crossing Elementary School
Middle Schools Baines Middle School
High Schools Ridge Point High School
School District 19 - Fort Bend
Others
HOA Fee Include Grounds,Other
Senior Community No
Restrictions Deed Restrictions
Tax ID 8125-02-001-0140-907
Energy Description Attic Fan,Attic Vents,Ceiling Fans,Generator,High-Efficiency HVAC
Acceptable Financing Cash Sale, Conventional
Tax Rate 2.34
Disclosures Sellers Disclosure
Listing Terms Cash Sale, Conventional
Financing Cash Sale,Conventional
Special Listing Condition Sellers Disclosure
Read Less Info
Want to know what your home might be worth? Contact us for a FREE valuation!

Our team is ready to help you sell your home for the highest possible price ASAP

Bought with Keller Williams Realty Southwest
"My job is to find and attract mastery-based agents to the office, protect the culture, and make sure everyone is happy! "






