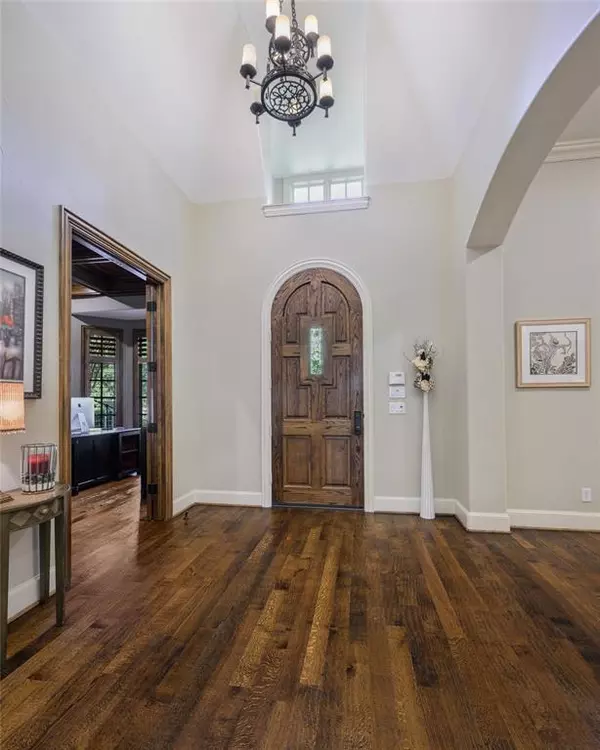$1,799,999
For more information regarding the value of a property, please contact us for a free consultation.
5 Beds
6 Baths
5,748 SqFt
SOLD DATE : 03/29/2024
Key Details
Property Type Single Family Home
Sub Type Single Family Residence
Listing Status Sold
Purchase Type For Sale
Square Footage 5,748 sqft
Price per Sqft $313
Subdivision Chapel Creek Ph 2A
MLS Listing ID 20414015
Sold Date 03/29/24
Style Traditional
Bedrooms 5
Full Baths 5
Half Baths 1
HOA Fees $134/qua
HOA Y/N Mandatory
Year Built 2006
Annual Tax Amount $23,836
Lot Size 0.350 Acres
Acres 0.35
Lot Dimensions 84x133x127x163
Property Description
Nestled against a lush greenbelt, this exquisite home not only offers privacy but also showcases captivating wood floors & many inviting spaces for entertainment Head into the formal living rm w-a gas log fp. The study features a ceiling with wood beams & a crafted wall of BIs. The family rm has a stone WBFP. The open concept kitchen has a large eat-in island with granite ctops, modern light fixtures, ss appliances, a Wolf 6 burner cooktop w-griddle, mw, and double oven; & a Sub-Zero fridge. Retreat to the light and bright downstairs primary suite which offers high ceilings, a sitting area, and a tranquil bathrm w-2 vanities, freestanding tub, & a separate shower. There is also a downstairs guest room with ensuite bath. Upstairs there's a game rm, media rm, & 3 add bedrms with ensuite baths. Your backyard haven includes a glistening pool & spa w-waterfall, covered patio, and gazebo. There is also a side yard w-a gate that offers an easy walk to Spears elementary, park & playground.
Location
State TX
County Collin
Community Curbs, Jogging Path/Bike Path, Park, Playground, Sidewalks
Direction From Dallas North Tollway, Exit Lebanon, east to Parkwood, North to Chapel Creek, East to Stone River, Turn right.
Rooms
Dining Room 2
Interior
Interior Features Built-in Features, Built-in Wine Cooler, Cable TV Available, Cathedral Ceiling(s), Chandelier, Decorative Lighting, Double Vanity, Eat-in Kitchen, Flat Screen Wiring, Granite Counters, High Speed Internet Available, Kitchen Island, Multiple Staircases, Natural Woodwork, Open Floorplan, Pantry, Sound System Wiring, Vaulted Ceiling(s), Wainscoting, Walk-In Closet(s)
Heating Central, Natural Gas, Zoned
Cooling Ceiling Fan(s), Central Air, Electric, Zoned
Flooring Brick, Carpet, Ceramic Tile, Hardwood, Slate, Tile
Fireplaces Number 3
Fireplaces Type Brick, Family Room, Gas, Gas Logs, Gas Starter, Living Room, Masonry, Outside, Raised Hearth, Stone
Equipment Home Theater, Irrigation Equipment
Appliance Built-in Gas Range, Built-in Refrigerator, Dishwasher, Disposal, Electric Oven, Gas Cooktop, Ice Maker, Indoor Grill, Microwave, Double Oven, Plumbed For Gas in Kitchen, Refrigerator, Vented Exhaust Fan, Water Purifier, Water Softener
Heat Source Central, Natural Gas, Zoned
Laundry Electric Dryer Hookup, Utility Room, Full Size W/D Area, Washer Hookup
Exterior
Exterior Feature Attached Grill, Balcony, Courtyard, Covered Patio/Porch, Dog Run, Rain Gutters, Mosquito Mist System, Outdoor Living Center
Garage Spaces 3.0
Fence Wood
Pool Fenced, Gunite, Heated, In Ground, Outdoor Pool, Pool Sweep, Pool/Spa Combo, Private, Pump, Separate Spa/Hot Tub, Water Feature, Waterfall
Community Features Curbs, Jogging Path/Bike Path, Park, Playground, Sidewalks
Utilities Available Cable Available, City Sewer, City Water, Electricity Available, Electricity Connected, Individual Gas Meter, Individual Water Meter, Sewer Available, Sidewalk
Roof Type Composition
Total Parking Spaces 3
Garage Yes
Private Pool 1
Building
Lot Description Greenbelt
Story Two
Foundation Slab
Level or Stories Two
Structure Type Brick,Rock/Stone
Schools
Elementary Schools Spears
Middle Schools Hunt
High Schools Frisco
School District Frisco Isd
Others
Ownership Of Record
Financing Conventional
Special Listing Condition Survey Available
Read Less Info
Want to know what your home might be worth? Contact us for a FREE valuation!

Our team is ready to help you sell your home for the highest possible price ASAP

©2024 North Texas Real Estate Information Systems.
Bought with Tiffany Smith • Compass RE Texas, LLC
"My job is to find and attract mastery-based agents to the office, protect the culture, and make sure everyone is happy! "






