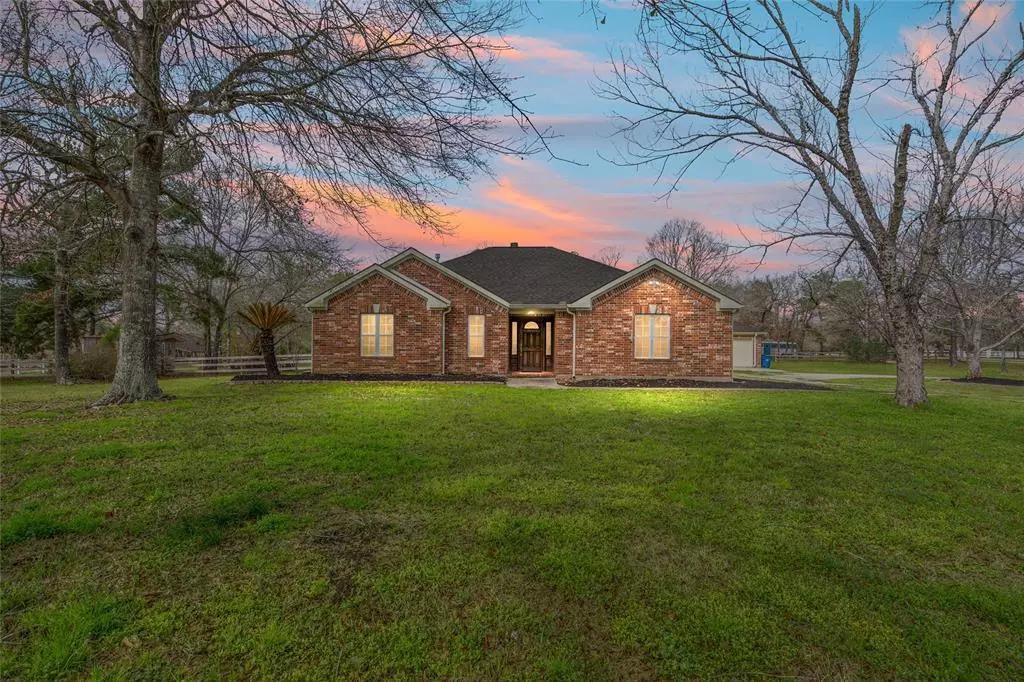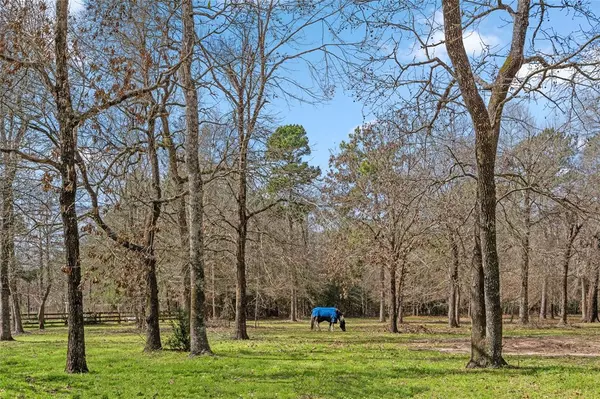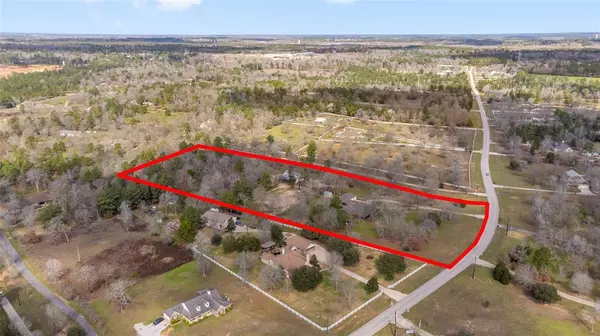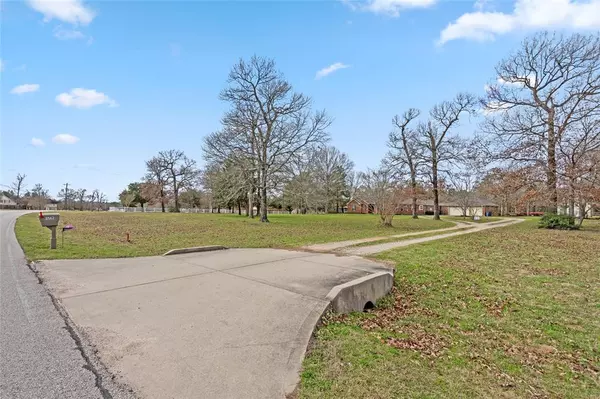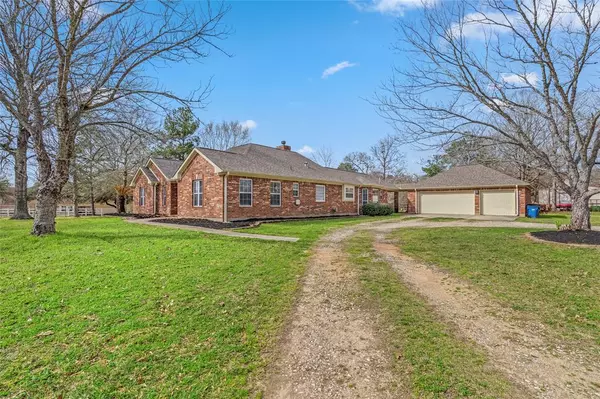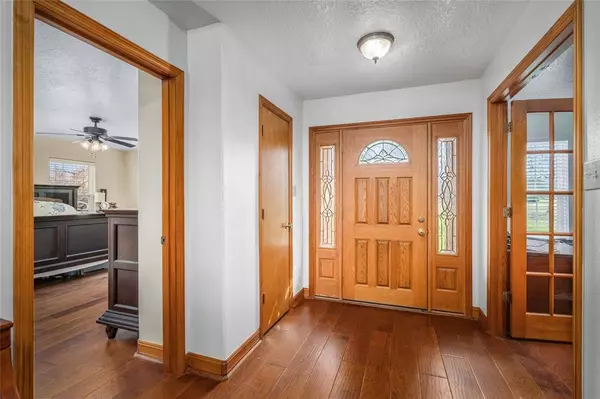$690,000
For more information regarding the value of a property, please contact us for a free consultation.
3 Beds
2.1 Baths
2,122 SqFt
SOLD DATE : 04/10/2024
Key Details
Property Type Single Family Home
Listing Status Sold
Purchase Type For Sale
Square Footage 2,122 sqft
Price per Sqft $325
Subdivision Hills Of Montgomery 01
MLS Listing ID 39294472
Sold Date 04/10/24
Style Traditional
Bedrooms 3
Full Baths 2
Half Baths 1
HOA Y/N 1
Year Built 2000
Annual Tax Amount $9,131
Tax Year 2023
Lot Size 6.867 Acres
Acres 6.867
Property Description
6.86 sprawling acres in The Hills of Montgomery awaits! Rural living retreat with modern convenience, open-concept brick home in a peaceful location, minutes from schools, shopping, dining, Lake Conroe, and Historic Montgomery.
Embrace an entertainer's dream with the oversized kitchen/dining area, granite countertops, tiled backsplash, and under cabinet lighting, the refrigerator is included.
This incredible property has something for everyone. Step outside to the 30x36 decked patio with an outdoor kitchen and covered area. Let the fun spill into the large 32x48 metal barn/workshop, perfect for tinkering, or storing all your toys or enjoy the she shed/hobby shop. The entire property is fenced and ready for your equestrian adventures or relax and unwind in the H2X Challenger Swim Spa. The firepit is convenient for cool nights.
The home is plumbed for gas appliances, well house with ample storage, garage with built-in shelves.
Don't miss your chance to live in this slice of heaven!
Location
State TX
County Montgomery
Area Conroe Southwest
Rooms
Bedroom Description Split Plan,Walk-In Closet
Other Rooms Family Room, Home Office/Study, Kitchen/Dining Combo, Utility Room in House
Master Bathroom Hollywood Bath, Primary Bath: Jetted Tub, Primary Bath: Separate Shower, Secondary Bath(s): Tub/Shower Combo
Kitchen Breakfast Bar, Island w/o Cooktop, Kitchen open to Family Room, Pantry, Under Cabinet Lighting
Interior
Interior Features High Ceiling, Refrigerator Included
Heating Central Gas, Propane
Cooling Central Electric
Flooring Tile, Wood
Fireplaces Number 1
Fireplaces Type Wood Burning Fireplace
Exterior
Exterior Feature Back Yard, Back Yard Fenced, Covered Patio/Deck, Cross Fenced, Fully Fenced, Outdoor Kitchen, Patio/Deck, Side Yard, Storage Shed, Workshop
Parking Features Detached Garage, Oversized Garage
Garage Spaces 3.0
Garage Description Auto Garage Door Opener, Circle Driveway, Single-Wide Driveway
Pool Above Ground, Heated
Roof Type Composition
Private Pool Yes
Building
Lot Description Cleared, Wooded
Story 1
Foundation Slab
Lot Size Range 5 Up to 10 Acres
Water Aerobic, Well
Structure Type Brick
New Construction No
Schools
Elementary Schools Keenan Elementary School
Middle Schools Oak Hill Junior High School
High Schools Lake Creek High School
School District 37 - Montgomery
Others
Senior Community No
Restrictions Deed Restrictions,Horses Allowed
Tax ID 5826-00-02300
Ownership Full Ownership
Energy Description Attic Vents,Ceiling Fans,Digital Program Thermostat
Acceptable Financing Cash Sale, Conventional, FHA, VA
Tax Rate 1.5681
Disclosures Exclusions, Sellers Disclosure
Listing Terms Cash Sale, Conventional, FHA, VA
Financing Cash Sale,Conventional,FHA,VA
Special Listing Condition Exclusions, Sellers Disclosure
Read Less Info
Want to know what your home might be worth? Contact us for a FREE valuation!

Our team is ready to help you sell your home for the highest possible price ASAP

Bought with Texas Premier Realty
"My job is to find and attract mastery-based agents to the office, protect the culture, and make sure everyone is happy! "

