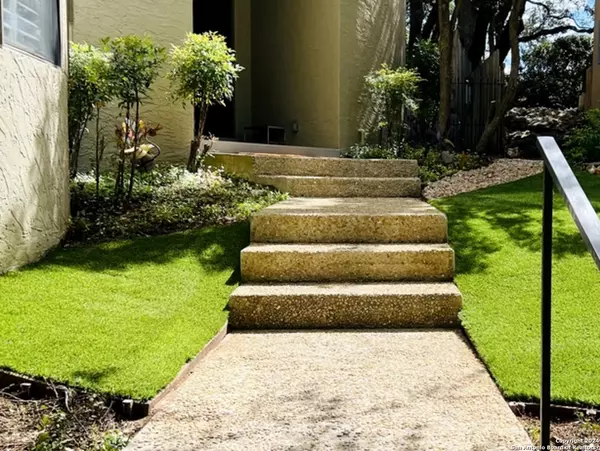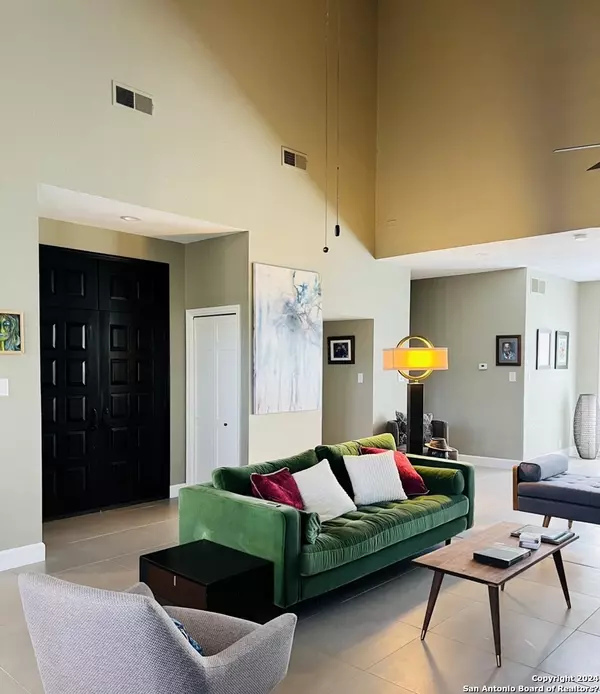$749,000
For more information regarding the value of a property, please contact us for a free consultation.
4 Beds
4 Baths
3,174 SqFt
SOLD DATE : 04/19/2024
Key Details
Property Type Single Family Home
Sub Type Single Residential
Listing Status Sold
Purchase Type For Sale
Square Footage 3,174 sqft
Price per Sqft $235
Subdivision 5555 Fredricksburg
MLS Listing ID 1749736
Sold Date 04/19/24
Style 3 or More,Split Level,Contemporary
Bedrooms 4
Full Baths 3
Half Baths 1
Construction Status Pre-Owned
HOA Fees $50/ann
Year Built 1982
Annual Tax Amount $13,740
Tax Year 2023
Lot Size 5,837 Sqft
Property Description
Rare opportunity to own your piece of paradise in this secluded, private, gated enclave with backyard access to Oak Hills Country Club. Elegant contemporary masterpiece perfectly combines open concept living with thoughtful privacy in this 4/3.5/2 Split level floorplan makes entertaining a breeze. Vaulted ceilings, plantation shutters and an abundance of natural light highlight the porcelain tile and solid wood flooring. Enjoy the cooks dream kitchen with Cafe appliances, 6 burner gas cooktop with griddle, french door oven with warming drawer. Conveniently located in the heart of the Medical Center this wonderful home is just a short drive from La Cantera, the Rim, and many of San Antonio's finest restaurants.
Location
State TX
County Bexar
Area 0400
Rooms
Master Bathroom 2nd Level 14X7 Tub/Shower Separate, Double Vanity
Master Bedroom 2nd Level 23X15 Split, Upstairs, Sitting Room, Walk-In Closet, Ceiling Fan, Full Bath
Bedroom 2 2nd Level 19X15
Bedroom 3 3rd Level 13X12
Bedroom 4 12X11
Living Room 28X18
Dining Room Main Level 13X10
Kitchen Main Level 14X11
Interior
Heating Central
Cooling Three+ Central
Flooring Ceramic Tile, Wood
Heat Source Natural Gas
Exterior
Exterior Feature Patio Slab, Sprinkler System
Parking Features Two Car Garage
Pool None
Amenities Available Controlled Access, Clubhouse
Roof Type Metal
Private Pool N
Building
Foundation Slab
Water Water System
Construction Status Pre-Owned
Schools
Elementary Schools Mead
Middle Schools Rudder
High Schools Marshall
School District Northside
Others
Acceptable Financing Conventional, VA, Cash
Listing Terms Conventional, VA, Cash
Read Less Info
Want to know what your home might be worth? Contact us for a FREE valuation!

Our team is ready to help you sell your home for the highest possible price ASAP
"My job is to find and attract mastery-based agents to the office, protect the culture, and make sure everyone is happy! "






