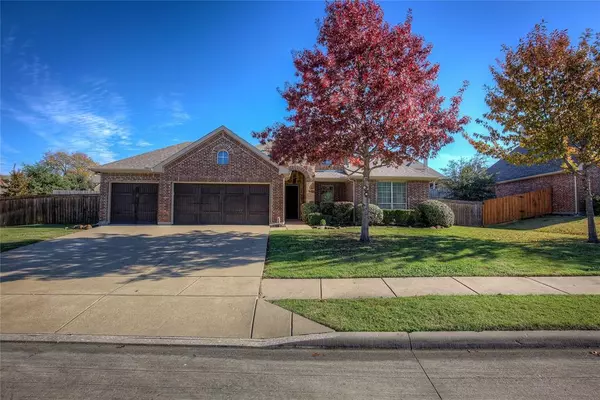$474,900
For more information regarding the value of a property, please contact us for a free consultation.
4 Beds
3 Baths
2,633 SqFt
SOLD DATE : 04/30/2024
Key Details
Property Type Single Family Home
Sub Type Single Family Residence
Listing Status Sold
Purchase Type For Sale
Square Footage 2,633 sqft
Price per Sqft $180
Subdivision Enclave At Liberty Grove
MLS Listing ID 20549411
Sold Date 04/30/24
Style Traditional
Bedrooms 4
Full Baths 3
HOA Fees $41
HOA Y/N Mandatory
Year Built 2012
Annual Tax Amount $6,757
Lot Size 0.325 Acres
Acres 0.325
Property Description
FULL INTERIOR & EXTERIOR PAINT AND NEW CARPET!! Welcome to the gated Lake Ray Hubbard community. At .325 acres, this property offers one of the largest lots with a 3 car garage, 2,633 sqft, 4 beds & 3 full baths! Enter into an open foyer with formal dining & a separate office with closet that could be another bedroom. Living room boasts lots of natural light & fireplace. This leads into the breakfast nook & kitchen with gas cooking, granite counters & an abundance of counter & cabinet storage! Downstairs primary bed with room for sitting area & ensuite bath offers double sinks, separate tub & shower, linen & walk-in closets! 2 secondary beds down share a full bath also with double sinks. Upstairs find an oversized bonus room already wired with media equipment that stays! Multiple closets & full bath could turn this into a 5th bedroom suite! Covered patio out back to overlook the enormous yard space! Add a pool, trampoline or swing set; the possibilities are endless!
Location
State TX
County Dallas
Direction From Dallas, head East on I30 into Rockwall. Exit for Dalrock, over the bridge to turn left. Continue onto Dalrock, slight right to stay on Dalrock. Right on Liberty Grove. Left into The Enclave. Right on Enclave. Home on right. SIY
Rooms
Dining Room 2
Interior
Interior Features Built-in Features, Cable TV Available, Decorative Lighting, Eat-in Kitchen, Granite Counters, High Speed Internet Available, Kitchen Island, Open Floorplan, Pantry, Sound System Wiring, Walk-In Closet(s)
Heating Central, Natural Gas
Cooling Central Air, Electric
Flooring Carpet, Ceramic Tile, Wood
Fireplaces Number 1
Fireplaces Type Gas Starter, Living Room, Wood Burning
Appliance Dishwasher, Disposal, Gas Cooktop, Microwave, Plumbed For Gas in Kitchen
Heat Source Central, Natural Gas
Exterior
Exterior Feature Covered Patio/Porch
Garage Spaces 3.0
Fence Back Yard, Gate, Wood
Utilities Available Cable Available, City Sewer, City Water, Concrete, Curbs, Individual Gas Meter, Individual Water Meter, Natural Gas Available, Sidewalk
Roof Type Composition
Total Parking Spaces 3
Garage Yes
Building
Lot Description Landscaped, Lrg. Backyard Grass, Sprinkler System, Subdivision
Story One and One Half
Foundation Slab
Level or Stories One and One Half
Structure Type Brick,Rock/Stone
Schools
Elementary Schools Choice Of School
Middle Schools Choice Of School
High Schools Choice Of School
School District Garland Isd
Others
Ownership Ask Agent
Acceptable Financing Cash, Conventional, FHA, VA Loan
Listing Terms Cash, Conventional, FHA, VA Loan
Financing Conventional
Read Less Info
Want to know what your home might be worth? Contact us for a FREE valuation!

Our team is ready to help you sell your home for the highest possible price ASAP

©2025 North Texas Real Estate Information Systems.
Bought with Christie Cannon • Keller Williams Frisco Stars
"My job is to find and attract mastery-based agents to the office, protect the culture, and make sure everyone is happy! "






