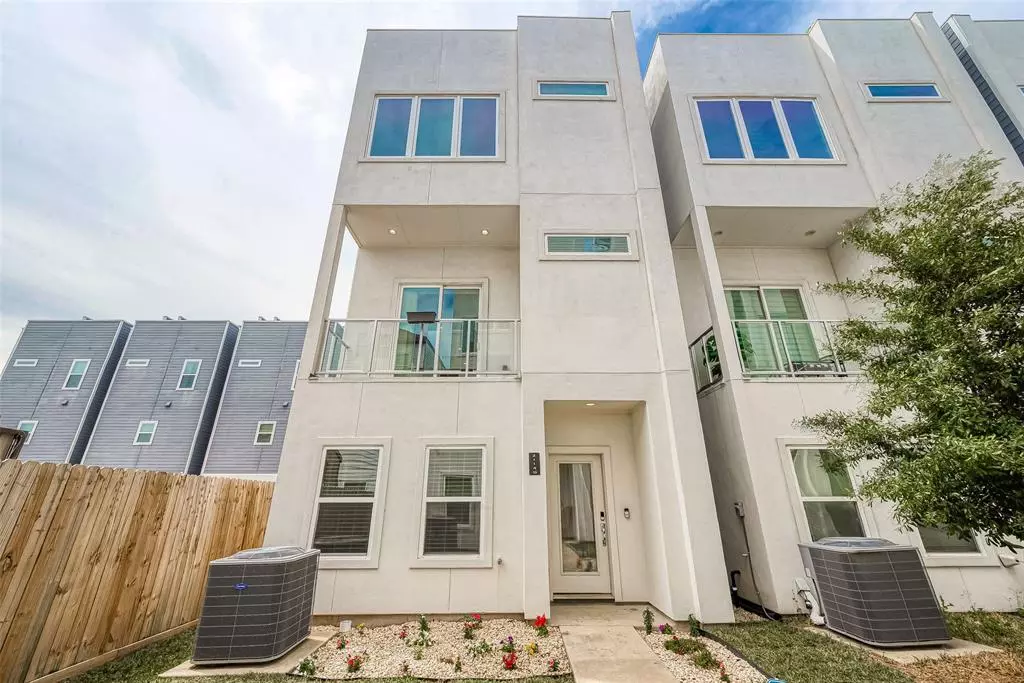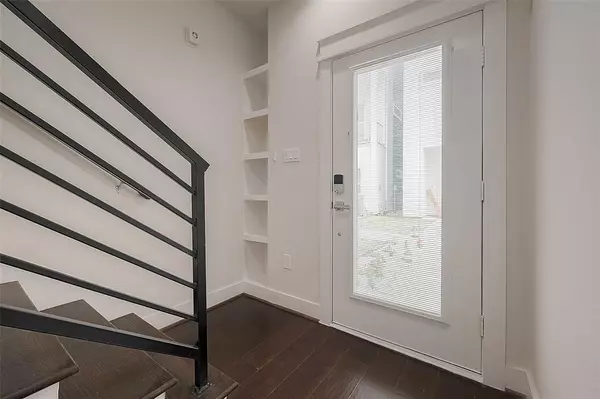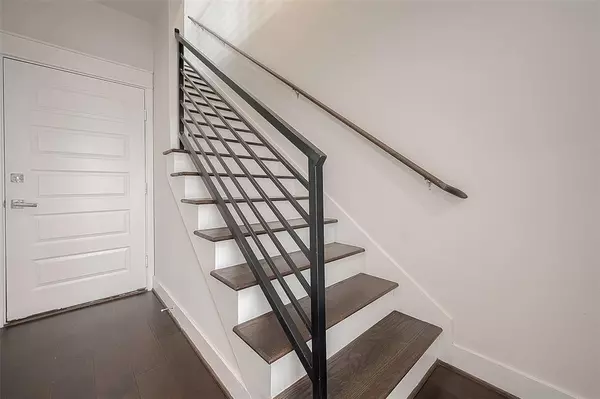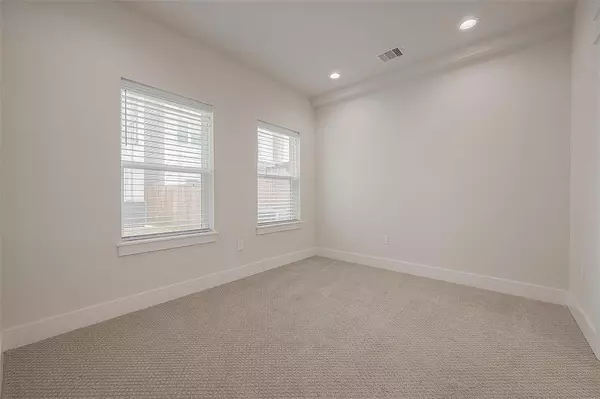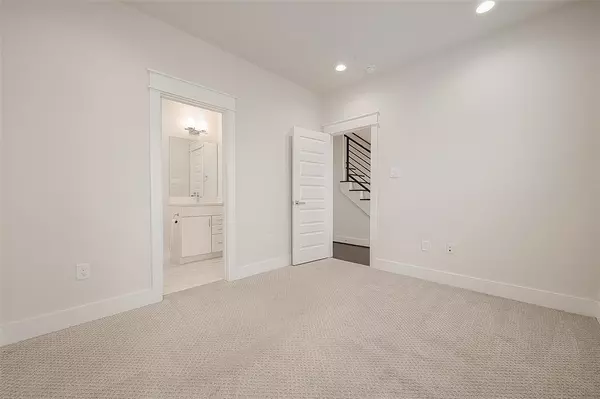$405,000
For more information regarding the value of a property, please contact us for a free consultation.
3 Beds
3.1 Baths
1,736 SqFt
SOLD DATE : 05/02/2024
Key Details
Property Type Single Family Home
Listing Status Sold
Purchase Type For Sale
Square Footage 1,736 sqft
Price per Sqft $233
Subdivision Med Center Moderno
MLS Listing ID 40162700
Sold Date 05/02/24
Style Contemporary/Modern
Bedrooms 3
Full Baths 3
Half Baths 1
Year Built 2020
Annual Tax Amount $7,456
Tax Year 2023
Lot Size 1,404 Sqft
Acres 0.0322
Property Description
A contemporary urban home in the highly sought after MEDICAL CENTER. This home offers a contemporary design with a focus on clean lines, and high-end finishes. The chef's kitchen features top-of-the-line stainless steel appliances, quartz countertops, and so much storage. The expansive primary suite offers a spacious bedroom, a spa-like en-suite bathroom with a soaking tub, a walk-in shower, and a walk-in closet. Step outside to the fourth floor ROOF DECK, great for outdoor living and entertaining. The covered balcony provides the ideal setting for al fresco dining and relaxation. Experience the convenience of SMART HOME SYSTEMS that control front door entry, Ring Doorbell Camera, Ring Floodlight with Camera at garage, and climate, all at your fingertips. Other upgrades include 6.1 SURROUND SOUND in the living area and BLOWN CELLULOSE INSULATION throughout. If you're looking for a perfect blend of style, location, and convenience, this is property for you. Schedule a showing today!
Location
State TX
County Harris
Area Medical Center Area
Rooms
Bedroom Description 1 Bedroom Down - Not Primary BR,En-Suite Bath,Primary Bed - 3rd Floor,Walk-In Closet
Other Rooms Kitchen/Dining Combo, Living Area - 2nd Floor, Living/Dining Combo, Utility Room in House
Master Bathroom Bidet, Full Secondary Bathroom Down, Half Bath, Primary Bath: Double Sinks, Primary Bath: Separate Shower, Primary Bath: Soaking Tub, Secondary Bath(s): Tub/Shower Combo
Den/Bedroom Plus 3
Kitchen Island w/o Cooktop, Pantry, Soft Closing Cabinets, Soft Closing Drawers, Under Cabinet Lighting, Walk-in Pantry
Interior
Interior Features Alarm System - Owned, Fire/Smoke Alarm, High Ceiling, Prewired for Alarm System, Window Coverings, Wired for Sound
Heating Central Gas, Zoned
Cooling Central Electric, Zoned
Flooring Carpet, Engineered Wood, Tile
Exterior
Exterior Feature Balcony, Patio/Deck, Rooftop Deck
Parking Features Attached Garage
Garage Spaces 2.0
Garage Description Additional Parking, Auto Garage Door Opener, Extra Driveway
Roof Type Composition
Private Pool No
Building
Lot Description Corner
Story 4
Foundation Slab
Lot Size Range 0 Up To 1/4 Acre
Sewer Public Sewer
Water Public Water
Structure Type Cement Board,Stucco
New Construction No
Schools
Elementary Schools Whidby Elementary School
Middle Schools Cullen Middle School (Houston)
High Schools Lamar High School (Houston)
School District 27 - Houston
Others
Senior Community No
Restrictions Unknown
Tax ID 139-917-001-0027
Ownership Full Ownership
Energy Description Digital Program Thermostat,High-Efficiency HVAC,HVAC>13 SEER,Insulated/Low-E windows,Insulation - Blown Cellulose,Radiant Attic Barrier,Tankless/On-Demand H2O Heater
Acceptable Financing Cash Sale, Conventional
Tax Rate 2.0148
Disclosures Sellers Disclosure
Listing Terms Cash Sale, Conventional
Financing Cash Sale,Conventional
Special Listing Condition Sellers Disclosure
Read Less Info
Want to know what your home might be worth? Contact us for a FREE valuation!

Our team is ready to help you sell your home for the highest possible price ASAP

Bought with LouTex Realty
"My job is to find and attract mastery-based agents to the office, protect the culture, and make sure everyone is happy! "

