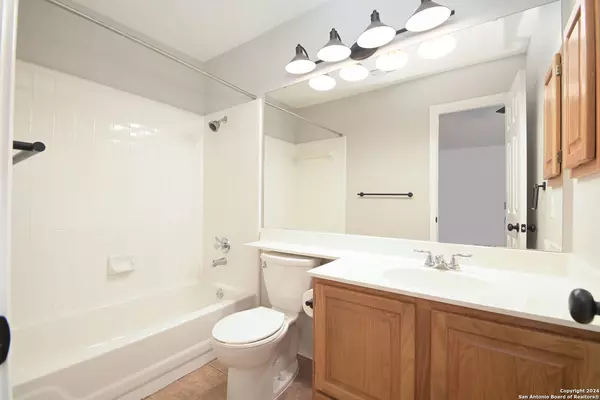$434,890
For more information regarding the value of a property, please contact us for a free consultation.
4 Beds
4 Baths
2,969 SqFt
SOLD DATE : 05/02/2024
Key Details
Property Type Single Family Home
Sub Type Single Residential
Listing Status Sold
Purchase Type For Sale
Square Footage 2,969 sqft
Price per Sqft $146
Subdivision Pembroke Forest
MLS Listing ID 1760291
Sold Date 05/02/24
Style Two Story
Bedrooms 4
Full Baths 3
Half Baths 1
Construction Status Pre-Owned
HOA Fees $28/ann
Year Built 1994
Annual Tax Amount $10,532
Tax Year 2023
Lot Size 9,583 Sqft
Lot Dimensions 69x140
Property Description
Hurry to see this large, all brick home in the Pembroke Forest subdivision boasting a downstairs primary suite with HUGE bathroom featuring separate vanities, dual closets, Texas-sized shower and much more! When you walk through the front door, you will immediately fall in love with soaring ceilings, and a versatile floorplan. The large kitchen features durable granite countertops, built-in appliances and breakfast bar. Upstairs, a large game room has plenty of space for fun. And each month, money will be saved thanks to heat reflecting radiant barrier in the attic and roof-mounted solar panels! Owners and pets alike will enjoy ample shade provided by mature trees and the landscaping of its large and fully-fenced back yard. This quality-built home is built on a private cul-de-sac to eliminate traffic noise. 10507 Pemleaf Ct features many additional benefits to enjoy too, like a mini-split air-conditioner installed in the garage, 2 recently installed HVAC systems, and an advanced security camera system that conveys with the property. You owe it to yourself to ask for an appointment to see it today! (Grass color is enhanced)
Location
State TX
County Bexar
Area 0400
Rooms
Master Bathroom Main Level 14X10 Tub/Shower Separate, Separate Vanity, Double Vanity, Garden Tub
Master Bedroom Main Level 18X15 DownStairs, Walk-In Closet, Multi-Closets, Ceiling Fan, Full Bath
Bedroom 2 2nd Level 16X10
Bedroom 3 2nd Level 16X10
Bedroom 4 2nd Level 14X10
Living Room Main Level 16X14
Dining Room Main Level 11X11
Kitchen Main Level 15X14
Family Room Main Level 17X17
Interior
Heating Central, 2 Units
Cooling Two Central
Flooring Carpeting, Ceramic Tile
Heat Source Natural Gas
Exterior
Exterior Feature Patio Slab, Privacy Fence, Sprinkler System, Mature Trees
Parking Features Two Car Garage
Pool None
Amenities Available None
Roof Type Composition
Private Pool N
Building
Lot Description Cul-de-Sac/Dead End
Faces North,East
Foundation Slab
Sewer Sewer System, City
Water City
Construction Status Pre-Owned
Schools
Elementary Schools Thornton
Middle Schools Rudder
High Schools Marshall
School District Northside
Others
Acceptable Financing Conventional, FHA, VA, TX Vet, Cash
Listing Terms Conventional, FHA, VA, TX Vet, Cash
Read Less Info
Want to know what your home might be worth? Contact us for a FREE valuation!

Our team is ready to help you sell your home for the highest possible price ASAP
"My job is to find and attract mastery-based agents to the office, protect the culture, and make sure everyone is happy! "






