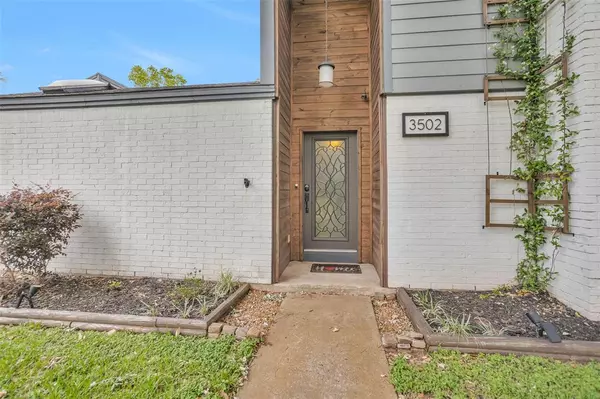$380,000
For more information regarding the value of a property, please contact us for a free consultation.
4 Beds
2 Baths
2,103 SqFt
SOLD DATE : 05/01/2024
Key Details
Property Type Single Family Home
Listing Status Sold
Purchase Type For Sale
Square Footage 2,103 sqft
Price per Sqft $202
Subdivision Quail Valley Thunderbird W
MLS Listing ID 6342306
Sold Date 05/01/24
Style Contemporary/Modern
Bedrooms 4
Full Baths 2
HOA Fees $35/ann
HOA Y/N 1
Year Built 1976
Annual Tax Amount $5,651
Tax Year 2023
Lot Size 9,092 Sqft
Acres 0.2087
Property Description
Nestled In Quail Valley Thunderbird subdivision, this tastefully renovated home boasts 4 bedrooms & 2 bathrooms, loaded with an abundance of natural light. The residence features elegant hardwood, bamboo, & tile flooring throughout, ensuring easy maintenance. The fully equipped kitchen is a culinary delight, complete with a double oven, expansive five-burner gas stove, & a generously sized kitchen island perfect for hosting gatherings. The primary bedroom offers a serene retreat with views of the patio, accompanied by an ensuite bathroom featuring his and her sinks, a luxurious shower, & two spacious walk-in closets. The remaining three bedrooms also offer generous space with convenient walk-in closets. A well-appointed laundry room provides ample storage and convenient access to the backyard. Finally, the crowning jewel of this property is the pristine 5-FT deep pool, offering a refreshing oasis for your family to enjoy during the sizzling summer months.
Location
State TX
County Fort Bend
Area Missouri City Area
Rooms
Bedroom Description All Bedrooms Down,Walk-In Closet
Other Rooms 1 Living Area, Family Room
Master Bathroom Primary Bath: Double Sinks, Primary Bath: Shower Only, Secondary Bath(s): Tub/Shower Combo
Den/Bedroom Plus 4
Kitchen Breakfast Bar, Kitchen open to Family Room
Interior
Interior Features Fire/Smoke Alarm, High Ceiling, Refrigerator Included, Wet Bar
Heating Central Gas
Cooling Central Electric
Flooring Tile, Wood
Fireplaces Number 1
Fireplaces Type Freestanding, Wood Burning Fireplace
Exterior
Exterior Feature Covered Patio/Deck, Fully Fenced
Parking Features Detached Garage
Garage Spaces 2.0
Pool In Ground
Roof Type Composition
Street Surface Concrete
Private Pool Yes
Building
Lot Description Subdivision Lot
Faces North
Story 1
Foundation Slab
Lot Size Range 0 Up To 1/4 Acre
Sewer Public Sewer
Water Public Water
Structure Type Brick,Cement Board
New Construction No
Schools
Elementary Schools Quail Valley Elementary School
Middle Schools Quail Valley Middle School
High Schools Elkins High School
School District 19 - Fort Bend
Others
Senior Community No
Restrictions Deed Restrictions
Tax ID 5920-01-008-2100-907
Energy Description Ceiling Fans
Acceptable Financing Owner Financing
Tax Rate 2.2243
Disclosures Mud, Sellers Disclosure
Listing Terms Owner Financing
Financing Owner Financing
Special Listing Condition Mud, Sellers Disclosure
Read Less Info
Want to know what your home might be worth? Contact us for a FREE valuation!

Our team is ready to help you sell your home for the highest possible price ASAP

Bought with Justin Flint
"My job is to find and attract mastery-based agents to the office, protect the culture, and make sure everyone is happy! "






