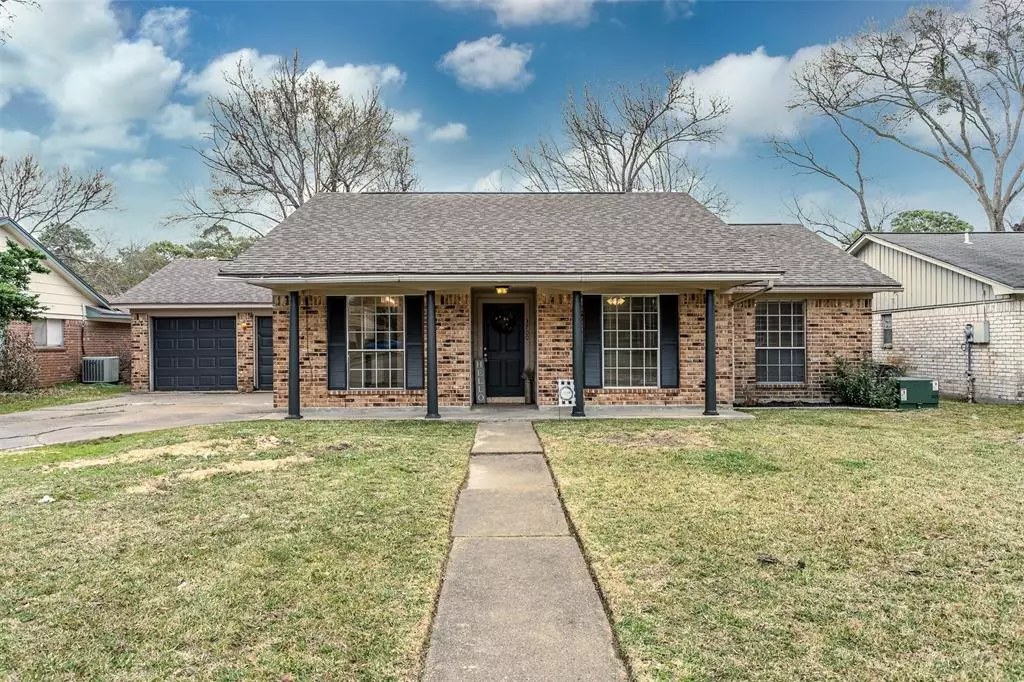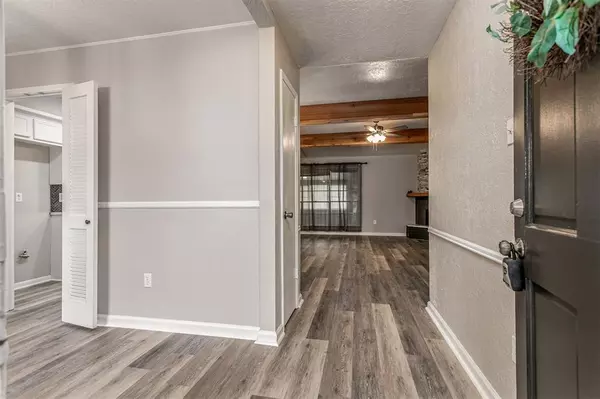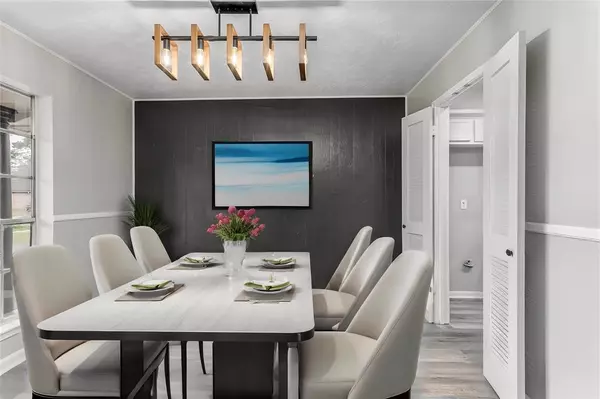$259,000
For more information regarding the value of a property, please contact us for a free consultation.
4 Beds
2 Baths
1,885 SqFt
SOLD DATE : 05/10/2024
Key Details
Property Type Single Family Home
Listing Status Sold
Purchase Type For Sale
Square Footage 1,885 sqft
Price per Sqft $132
Subdivision Kings Bend
MLS Listing ID 3858285
Sold Date 05/10/24
Style Traditional
Bedrooms 4
Full Baths 2
Year Built 1971
Lot Size 8,050 Sqft
Acres 0.1848
Property Description
Welcome to 3700 Kingsway Drive, a beautifully remodeled home that seamlessly blends modern design with comfort and style. This home features 4 bedrooms, 2 bathrooms, a formal dining area, and a breakfast area. Brand new Luxury Vinyl plank flooring extends throughout the majority of the home.
The galley kitchen boasts bright white cabinets, pristine white quartz countertops, a kitchen island, and new stainless-steel appliances including a range, and vent hood. The living area features tall ceilings accented by exposed wooden beams and a striking black fireplace with a quartz accent wall and custom mantel. The master suite features a walk-in closet with a double sink vanity and large walk-in shower. The second bathroom also includes a double sink vanity alongside a shower/tub combo. Situated in a quiet and quaint neighborhood, this property promises a serene living experience. Brand new concrete recently poured on walkway in backyard. Come check out this one-of-a-kind home today!
Location
State TX
County Harris
Area Baytown/Harris County
Rooms
Bedroom Description Walk-In Closet
Other Rooms 1 Living Area, Formal Dining
Master Bathroom Primary Bath: Double Sinks, Primary Bath: Shower Only, Secondary Bath(s): Double Sinks, Secondary Bath(s): Tub/Shower Combo, Vanity Area
Kitchen Kitchen open to Family Room, Pantry
Interior
Heating Central Gas
Cooling Central Electric
Flooring Carpet, Vinyl Plank
Fireplaces Number 1
Fireplaces Type Gas Connections
Exterior
Parking Features Attached Garage
Garage Spaces 2.0
Roof Type Composition
Street Surface Concrete
Private Pool No
Building
Lot Description Subdivision Lot
Story 1
Foundation Slab
Lot Size Range 0 Up To 1/4 Acre
Sewer Public Sewer
Water Public Water
Structure Type Brick
New Construction No
Schools
Elementary Schools Stephen F. Austin Elementary School (Goose Creek)
Middle Schools Cedar Bayou J H
High Schools Sterling High School (Goose Creek)
School District 23 - Goose Creek Consolidated
Others
Senior Community No
Restrictions No Restrictions
Tax ID 102-567-000-0023
Acceptable Financing Cash Sale, Conventional, FHA, VA
Disclosures Owner/Agent, Sellers Disclosure
Listing Terms Cash Sale, Conventional, FHA, VA
Financing Cash Sale,Conventional,FHA,VA
Special Listing Condition Owner/Agent, Sellers Disclosure
Read Less Info
Want to know what your home might be worth? Contact us for a FREE valuation!

Our team is ready to help you sell your home for the highest possible price ASAP

Bought with Houston Association of REALTORS
"My job is to find and attract mastery-based agents to the office, protect the culture, and make sure everyone is happy! "






