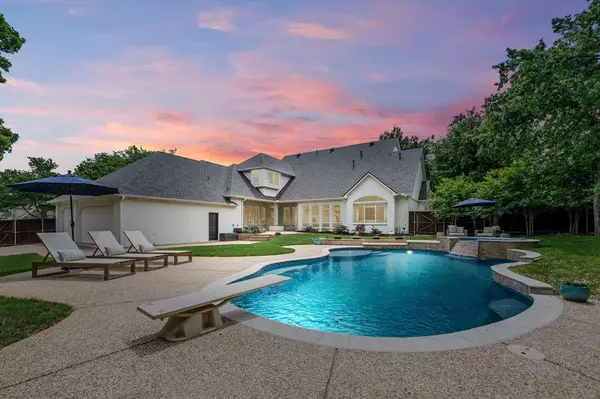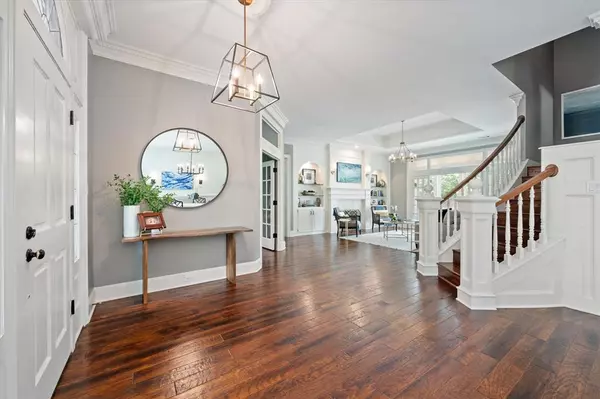$1,624,900
For more information regarding the value of a property, please contact us for a free consultation.
5 Beds
5 Baths
4,781 SqFt
SOLD DATE : 06/21/2024
Key Details
Property Type Single Family Home
Sub Type Single Family Residence
Listing Status Sold
Purchase Type For Sale
Square Footage 4,781 sqft
Price per Sqft $339
Subdivision Wichita Creek Estates
MLS Listing ID 20582548
Sold Date 06/21/24
Style Traditional
Bedrooms 5
Full Baths 4
Half Baths 1
HOA Y/N Voluntary
Year Built 1992
Annual Tax Amount $16,634
Lot Size 0.999 Acres
Acres 0.999
Property Description
Breathtaking custom Wichita Creek Estates home on 1 acre corner, creek lot! Heavily treed neighborhood. Meticulously maintained, fully updated home with designer finishes incl marble and inset cabinetry. 4 bedrooms with ensuite baths plus additional bedroom set up as a gym. Large walk-in closets and abundant storage. Peaceful primary with sitting area and spa-like bath with marble and a heated floor. A chef's dream kitchen feat lg island with quartz, 72 in fridge.freezer, KitchenAid appliances incl ice maker with two walk-in pantries. Opening to a breakfast nook and large family room with built-ins and a charming brick fireplace, the heart of the home has a wall of windows overlooking the sparkling diving pool and spa, lush landscaping with lighting and mature trees offering exceptional privacy. Plus office, formal living and dining, sunroom and game.media room. Oversized 3 car garage with electric gate. Zoned schools on bus route, near Coram Deo and Founders. Matterport.Video in MLS.
Location
State TX
County Denton
Direction See GPS
Rooms
Dining Room 2
Interior
Interior Features Built-in Features, Eat-in Kitchen, Flat Screen Wiring, High Speed Internet Available, Kitchen Island, Multiple Staircases, Open Floorplan, Sound System Wiring
Heating Central, Natural Gas
Cooling Ceiling Fan(s), Central Air, Electric
Flooring Carpet, Tile, Wood
Fireplaces Number 2
Fireplaces Type Family Room, Gas, Gas Logs, Living Room
Appliance Built-in Gas Range, Built-in Refrigerator, Dishwasher, Electric Oven, Gas Cooktop, Ice Maker, Microwave, Convection Oven, Refrigerator
Heat Source Central, Natural Gas
Laundry Electric Dryer Hookup, Utility Room, Full Size W/D Area, Washer Hookup
Exterior
Exterior Feature Covered Patio/Porch, Rain Gutters
Garage Spaces 3.0
Fence Wood
Pool Gunite, Heated, In Ground, Outdoor Pool
Utilities Available Cable Available, City Water, Electricity Available, Individual Gas Meter, Individual Water Meter, Septic
Roof Type Composition
Total Parking Spaces 3
Garage Yes
Private Pool 1
Building
Lot Description Acreage, Corner Lot, Greenbelt, Landscaped, Many Trees, Sprinkler System
Story Two
Foundation Slab
Level or Stories Two
Structure Type Brick
Schools
Elementary Schools Liberty
Middle Schools Mckamy
High Schools Flower Mound
School District Lewisville Isd
Others
Ownership Relo - See Offer Instructions
Acceptable Financing Cash, Conventional, Relocation Property, VA Loan
Listing Terms Cash, Conventional, Relocation Property, VA Loan
Financing Conventional
Read Less Info
Want to know what your home might be worth? Contact us for a FREE valuation!

Our team is ready to help you sell your home for the highest possible price ASAP

©2025 North Texas Real Estate Information Systems.
Bought with Christie Hill • EXP REALTY
"My job is to find and attract mastery-based agents to the office, protect the culture, and make sure everyone is happy! "






