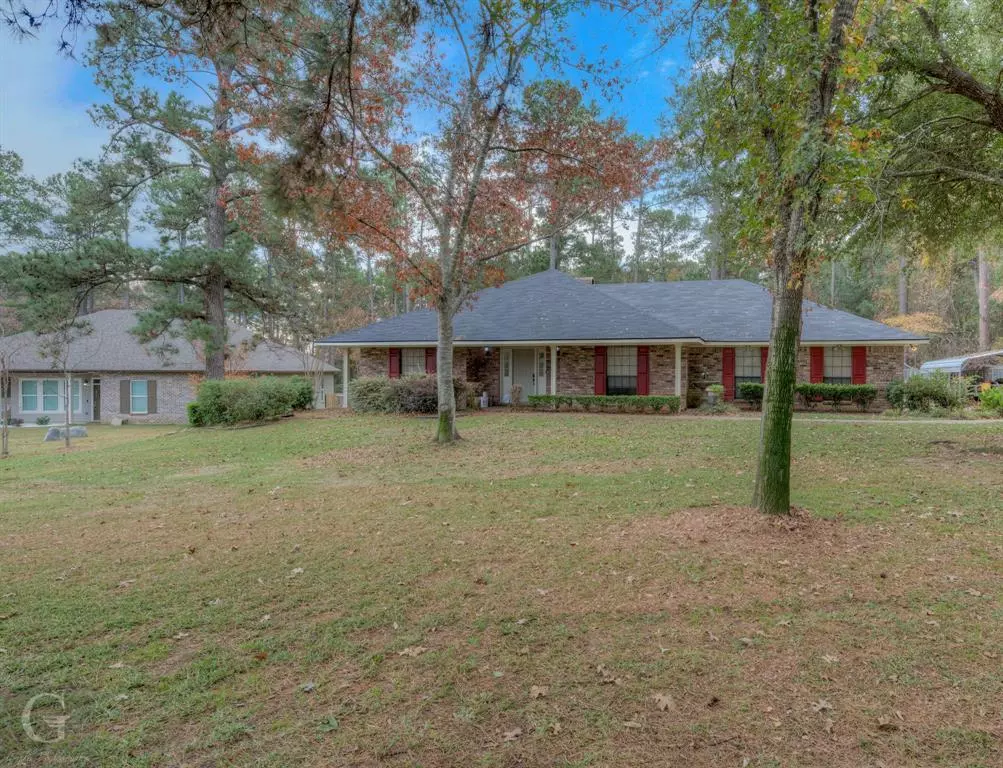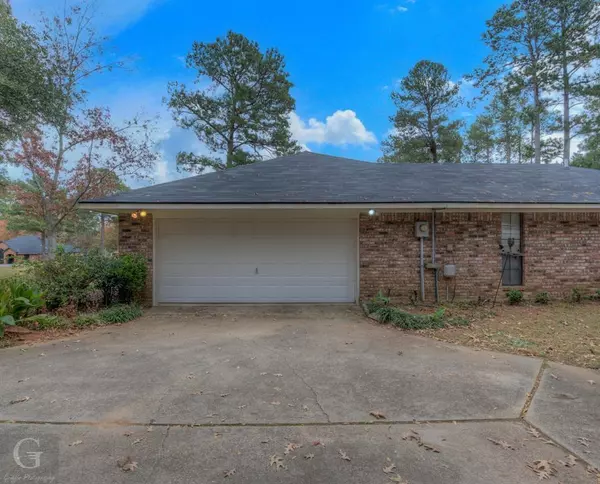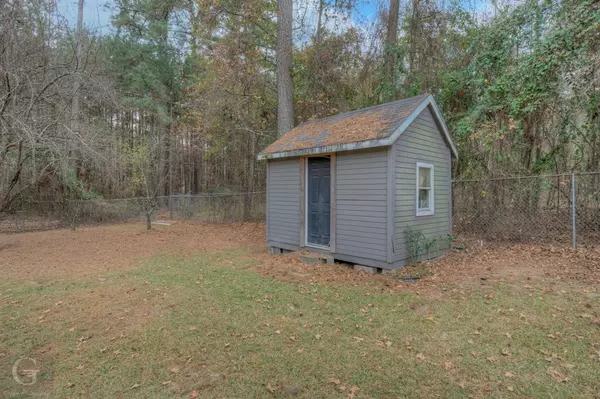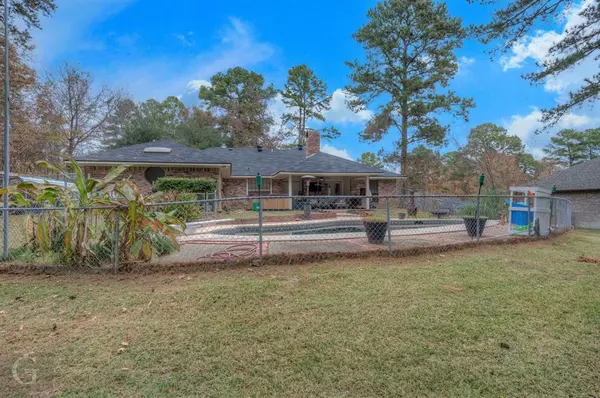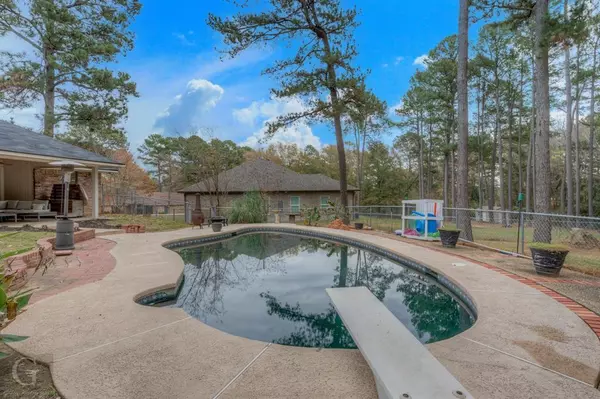$304,990
For more information regarding the value of a property, please contact us for a free consultation.
3 Beds
2 Baths
2,085 SqFt
SOLD DATE : 06/27/2024
Key Details
Property Type Single Family Home
Sub Type Single Family Residence
Listing Status Sold
Purchase Type For Sale
Square Footage 2,085 sqft
Price per Sqft $146
Subdivision Millcreek Estates
MLS Listing ID 20559336
Sold Date 06/27/24
Style Traditional
Bedrooms 3
Full Baths 2
HOA Y/N None
Year Built 1988
Annual Tax Amount $3,280
Lot Size 0.759 Acres
Acres 0.759
Property Description
Back on the market, Seller will pay buyers closing cost with full price offer or flooring allowance....
Qualifies for RURAL DEVELOPMENT
Secluded neighborhood with HUGE yards front and back! With a long driveway leading to a two-car garage, this property is PERFECT for entertaining! Pool! Hot Tub! Fenced in Back yard with a huge back porch for gathering with guest or a quiet evening at home watching tv on the back porch.
The first thing you will notice when you walk into front of the house is the big foyer with beautiful wood floors leading into the huge living room and inviting fireplace! Stained concrete flooring are the perfect touch to this remote master suite that leads to the back patio to the hot tub.
Come see it for yourself and start 2024 in your new home preparing your summer oasis! Pool is fenced in separately from the rest of the yard and was re-galvanized in the Spring of 2023.
Roof replaced in 2021 and HVAC Spring 2023
Location
State LA
County Caddo
Direction GPS
Rooms
Dining Room 1
Interior
Interior Features Granite Counters, Pantry, Vaulted Ceiling(s), Walk-In Closet(s)
Heating Central, Electric, Other
Cooling Central Air, Electric, Other
Flooring Ceramic Tile, Concrete, Luxury Vinyl Plank, Wood
Fireplaces Number 1
Fireplaces Type Wood Burning
Appliance Dishwasher, Disposal, Electric Cooktop, Electric Oven, Electric Water Heater, Refrigerator
Heat Source Central, Electric, Other
Exterior
Garage Spaces 2.0
Carport Spaces 2
Fence Back Yard, Chain Link
Pool Fenced, Gunite, In Ground, Private
Utilities Available City Water, Septic
Garage Yes
Private Pool 1
Building
Story One
Foundation Slab
Level or Stories One
Schools
Elementary Schools Caddo Isd Schools
Middle Schools Caddo Isd Schools
High Schools Caddo Isd Schools
School District Caddo Psb
Others
Ownership Holly Guthry
Financing VA
Read Less Info
Want to know what your home might be worth? Contact us for a FREE valuation!

Our team is ready to help you sell your home for the highest possible price ASAP

©2025 North Texas Real Estate Information Systems.
Bought with Sante Constantine • Pinnacle Realty Advisors
"My job is to find and attract mastery-based agents to the office, protect the culture, and make sure everyone is happy! "

