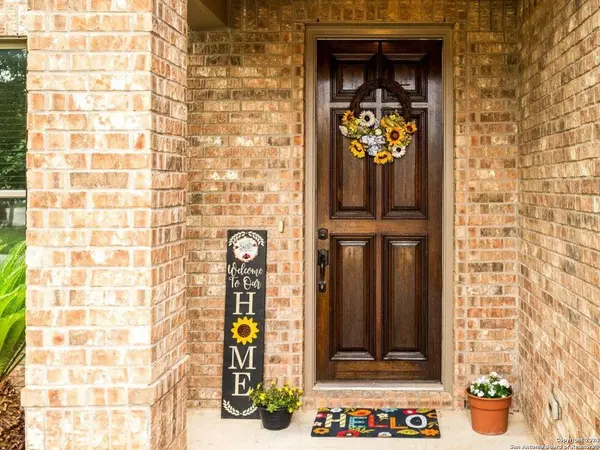$329,500
For more information regarding the value of a property, please contact us for a free consultation.
3 Beds
3 Baths
2,412 SqFt
SOLD DATE : 07/01/2024
Key Details
Property Type Single Family Home
Sub Type Single Residential
Listing Status Sold
Purchase Type For Sale
Square Footage 2,412 sqft
Price per Sqft $136
Subdivision Caprock
MLS Listing ID 1774096
Sold Date 07/01/24
Style Two Story
Bedrooms 3
Full Baths 2
Half Baths 1
Construction Status Pre-Owned
HOA Fees $25/qua
Year Built 2014
Annual Tax Amount $3,224
Tax Year 2022
Lot Size 10,018 Sqft
Property Description
Looking for your dream home. Here it is nestled on a beautiful culdesac street on larger lot in popular New Braunfels neighborhood and ready to move in! Freshly painted inside and out. Must see the spacious open floor plan with expansive living room offering great space to arrange your furniture and accented with designer lighting, upgraded ceramic plank flooring and lots of natural light from windows. Your chef's delight kitchen features endless cabinets & countertops for storage and large island, perfect for entertaining and gatherings. Upstairs is a terrific additional bonus/game room that is pre-wired for sound. And a large owners suite awaits you featuring two walk in closets. Office with french doors and the two spacious secondary bedrooms complete this home. And just in time for summer & BBQ, step into your private backyard retreat with Texas sized covered patio with retractable sunscreens and no one behind you. Minutes to HEB, shopping, restaurants, parks & rivers, Historic Gruene, Schlitterbahn, and all that New Braunfels has to offer. Located in the heart of New Braunfels with easy access to San Antonio, San Marcos, Austin, and military bases. Thoughtfully designed and meticulously maintained, come and see this home and make your own today.
Location
State TX
County Guadalupe
Area 2707
Rooms
Master Bathroom 2nd Level 9X10 Tub/Shower Combo, Double Vanity
Master Bedroom 2nd Level 20X14 Upstairs, Multi-Closets, Ceiling Fan, Full Bath
Bedroom 2 2nd Level 12X10
Bedroom 3 2nd Level 12X10
Living Room Main Level 16X15
Dining Room Main Level 10X16
Kitchen Main Level 16X12
Family Room 2nd Level 15X17
Study/Office Room Main Level 12X10
Interior
Heating Central
Cooling One Central, Heat Pump
Flooring Carpeting, Ceramic Tile
Heat Source Electric
Exterior
Exterior Feature Covered Patio, Privacy Fence, Sprinkler System, Double Pane Windows, Mature Trees
Parking Features Two Car Garage, Attached
Pool None
Amenities Available None
Roof Type Composition
Private Pool N
Building
Foundation Slab
Sewer City
Water City
Construction Status Pre-Owned
Schools
Elementary Schools Clear Spring
Middle Schools Canyon
High Schools Canyon
School District Comal
Others
Acceptable Financing Conventional, FHA, VA, Cash
Listing Terms Conventional, FHA, VA, Cash
Read Less Info
Want to know what your home might be worth? Contact us for a FREE valuation!

Our team is ready to help you sell your home for the highest possible price ASAP
"My job is to find and attract mastery-based agents to the office, protect the culture, and make sure everyone is happy! "






