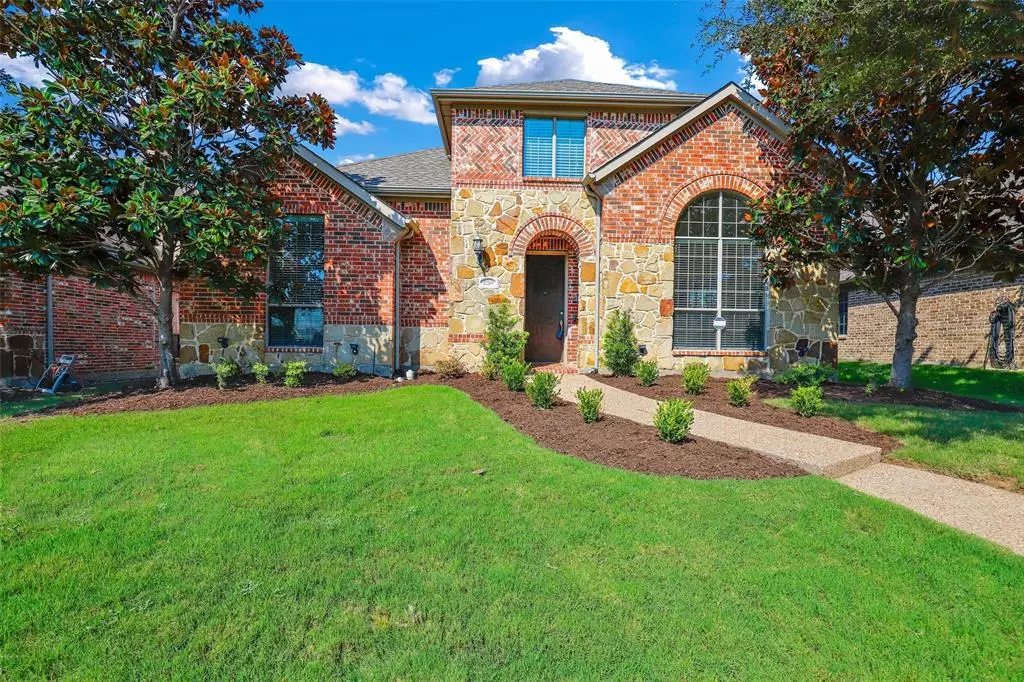$670,000
For more information regarding the value of a property, please contact us for a free consultation.
5 Beds
4 Baths
3,633 SqFt
SOLD DATE : 07/05/2024
Key Details
Property Type Single Family Home
Sub Type Single Family Residence
Listing Status Sold
Purchase Type For Sale
Square Footage 3,633 sqft
Price per Sqft $184
Subdivision Village At Cobb Hill
MLS Listing ID 20628094
Sold Date 07/05/24
Style Traditional
Bedrooms 5
Full Baths 4
HOA Fees $53/ann
HOA Y/N Mandatory
Year Built 2006
Annual Tax Amount $8,905
Lot Size 6,098 Sqft
Acres 0.14
Property Description
Motivated Seller**Beautifully maintained East facing Highland home showcasing a spacious open floor plan, perfect for entertaining, highlighted by a large granite island in the kitchen. A warm & inviting living area with high ceilings and a dining room welcome you upon entry. The kitchen features an eat-in breakfast area and seamlessly flows into the family room featuring a cozy fireplace. The primary bedroom suite with an ensuite bath, and an additional bedroom and full bath occupy the first floor. Upstairs, three additional bedrooms, including a jack & jill bathroom and a fourth full bath. Enjoy the game room and media room for ultimate relaxation & entertainment. Upstairs AC unit replaced May 2024, downstairs AC unit replaced June 2022, water heaters replaced March 2022, privacy cedar wood fence July 2020, furnaces replaced 2018, roof replaced May 2017. A large green community park is directly across the street from your front door. Great location, close to shopping, PGA & The Star.
Location
State TX
County Collin
Direction North on DNT, exit Panther Creek, right on Cobb Hill, right on Bethel Dr, home is on the right.
Rooms
Dining Room 2
Interior
Interior Features Cable TV Available, Decorative Lighting, Eat-in Kitchen, Flat Screen Wiring, Granite Counters, High Speed Internet Available, Kitchen Island, Open Floorplan, Pantry, Walk-In Closet(s)
Heating Central, Natural Gas
Cooling Ceiling Fan(s), Central Air, Electric
Flooring Carpet, Ceramic Tile, Hardwood
Fireplaces Number 1
Fireplaces Type Family Room, Gas, Gas Logs, Stone
Appliance Built-in Gas Range, Dishwasher, Disposal, Gas Cooktop, Microwave
Heat Source Central, Natural Gas
Laundry Electric Dryer Hookup, Full Size W/D Area, Washer Hookup
Exterior
Exterior Feature Covered Patio/Porch, Rain Gutters, Lighting
Garage Spaces 2.0
Fence Wood
Utilities Available City Sewer, City Water, Concrete, Curbs, Sidewalk
Roof Type Composition
Total Parking Spaces 2
Garage Yes
Building
Lot Description Landscaped, Park View, Sprinkler System
Story Two
Foundation Slab
Level or Stories Two
Structure Type Brick
Schools
Elementary Schools Rogers
Middle Schools Staley
High Schools Memorial
School District Frisco Isd
Others
Ownership See Tax
Acceptable Financing Cash, Conventional, FHA, VA Loan
Listing Terms Cash, Conventional, FHA, VA Loan
Financing Cash
Read Less Info
Want to know what your home might be worth? Contact us for a FREE valuation!

Our team is ready to help you sell your home for the highest possible price ASAP

©2025 North Texas Real Estate Information Systems.
Bought with Ahmet Konuk • Ahmet Konuk
"My job is to find and attract mastery-based agents to the office, protect the culture, and make sure everyone is happy! "

