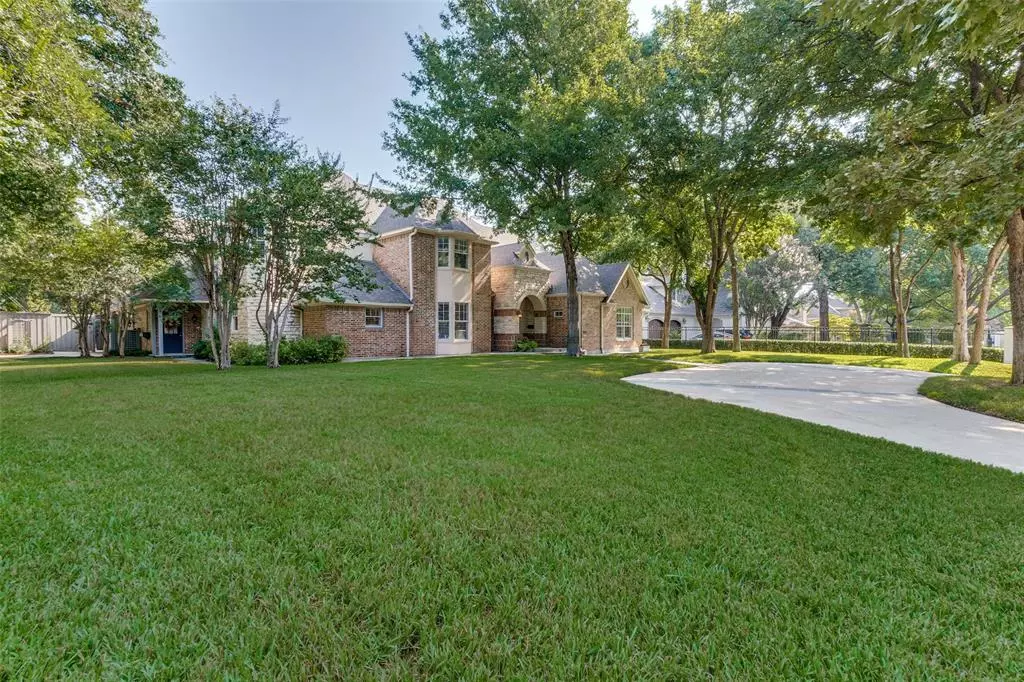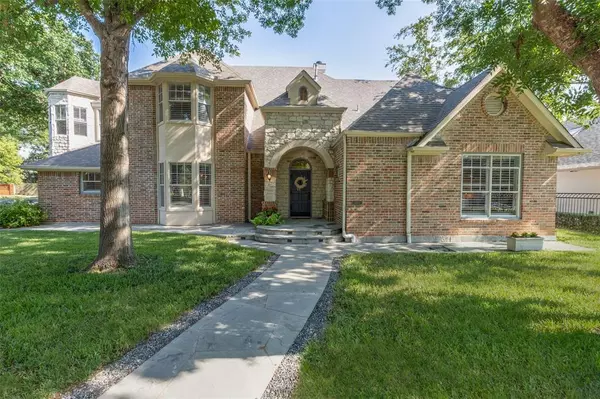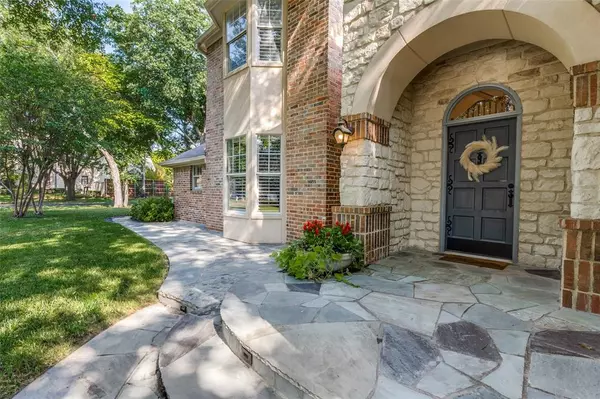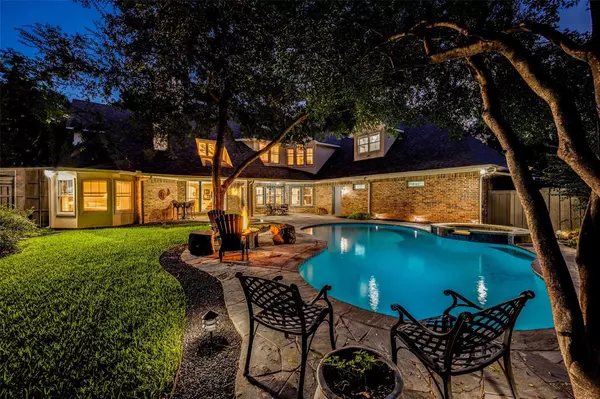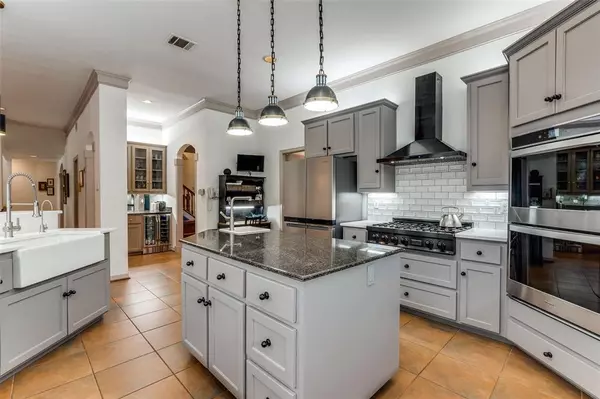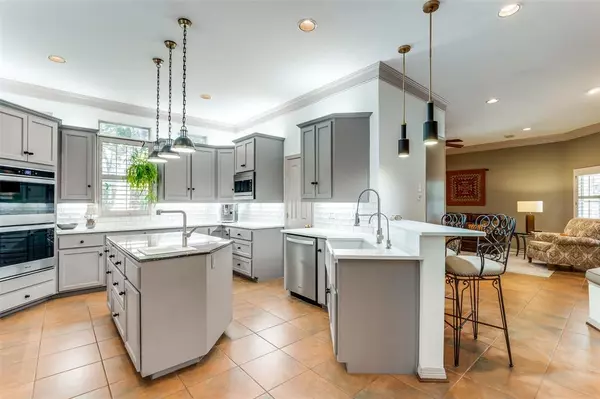$2,199,000
For more information regarding the value of a property, please contact us for a free consultation.
5 Beds
5 Baths
5,016 SqFt
SOLD DATE : 07/19/2024
Key Details
Property Type Single Family Home
Sub Type Single Family Residence
Listing Status Sold
Purchase Type For Sale
Square Footage 5,016 sqft
Price per Sqft $438
Subdivision Manchester Place
MLS Listing ID 20422412
Sold Date 07/19/24
Style Traditional
Bedrooms 5
Full Baths 4
Half Baths 1
HOA Y/N None
Year Built 1994
Annual Tax Amount $39,622
Lot Size 0.417 Acres
Acres 0.417
Lot Dimensions 108 x 168
Property Description
Highly sought after custom 1 owner home on an oversized corner lot in Old Preston Hollow.This 4-5 bedroom haven boasts a meticulously designed layout w primary & guest suite w private bath on the main level,multiple living areas, 2 work-from-home offices, fully updated kitchen w new appliances, 2 wet bars as well as extensive closets & storage throughout, ensuring a place for everything. Families will appreciate the additional bedrooms, & the 3 car garage is perfect for even the largest SUVs.The outdoor oasis features a stunning remodeled pool & spa, complete with an enhanced waterfall & a dedicated outdoor living area. A gas fire pit sets the stage for unforgettable moments of relaxation, making it the ideal spot for sun-soaked adventures. The expansive yard provides ample space for children & pets to play freely.Nestled in a peaceful neighborhood, 4407 Gloster remains remarkably convenient to a range of amenities, including restaurants, shopping destinations, airports, and highways.
Location
State TX
County Dallas
Direction Go north of Northwest Highway on Rockbrook and bear left on Manchester. House is on northeast corner of Manchester and Gloster. Pull in circular drive in front of house.
Rooms
Dining Room 2
Interior
Interior Features Built-in Features, Built-in Wine Cooler, Cable TV Available, Cathedral Ceiling(s), Central Vacuum, Decorative Lighting, Eat-in Kitchen, Granite Counters, High Speed Internet Available, Kitchen Island, Multiple Staircases, Natural Woodwork, Pantry
Heating Central, Zoned
Cooling Central Air, Zoned
Flooring Carpet, Ceramic Tile, Tile, Wood
Fireplaces Number 3
Fireplaces Type Bedroom, Brick, Family Room, Fire Pit, Gas, Gas Starter, Living Room, See Through Fireplace
Equipment Intercom
Appliance Dishwasher, Disposal, Electric Oven, Gas Cooktop, Gas Range, Gas Water Heater, Ice Maker, Microwave, Double Oven, Refrigerator, Water Filter
Heat Source Central, Zoned
Laundry Electric Dryer Hookup, Gas Dryer Hookup, Utility Room, Full Size W/D Area, Washer Hookup
Exterior
Exterior Feature Covered Patio/Porch, Fire Pit, Rain Gutters, Lighting
Garage Spaces 3.0
Fence Wood
Pool Gunite, In Ground, Salt Water, Separate Spa/Hot Tub, Waterfall
Utilities Available Cable Available, City Sewer, City Water, Concrete, Curbs, Electricity Available, Individual Gas Meter, Individual Water Meter
Roof Type Composition
Total Parking Spaces 3
Garage Yes
Private Pool 1
Building
Lot Description Corner Lot, Landscaped, Sprinkler System
Story Two
Foundation Slab
Level or Stories Two
Structure Type Brick,Stone Veneer,Stucco
Schools
Elementary Schools Walnuthill
Middle Schools Medrano
High Schools Jefferson
School District Dallas Isd
Others
Acceptable Financing Cash, Conventional, FHA, VA Loan, Other
Listing Terms Cash, Conventional, FHA, VA Loan, Other
Financing Conventional
Read Less Info
Want to know what your home might be worth? Contact us for a FREE valuation!

Our team is ready to help you sell your home for the highest possible price ASAP

©2025 North Texas Real Estate Information Systems.
Bought with Jake King • Duncan Real Estate Co.
"My job is to find and attract mastery-based agents to the office, protect the culture, and make sure everyone is happy! "

