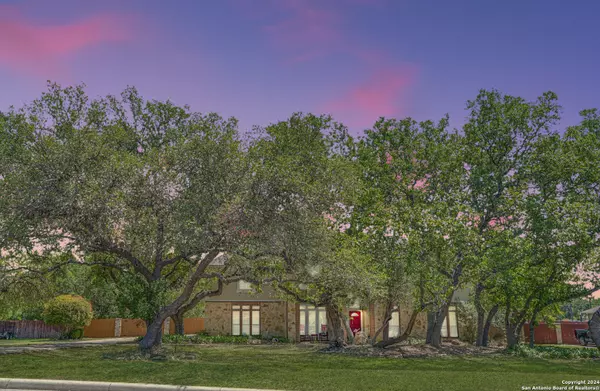$625,000
For more information regarding the value of a property, please contact us for a free consultation.
5 Beds
4 Baths
3,841 SqFt
SOLD DATE : 07/24/2024
Key Details
Property Type Single Family Home
Sub Type Single Residential
Listing Status Sold
Purchase Type For Sale
Square Footage 3,841 sqft
Price per Sqft $162
Subdivision West Oak Estates
MLS Listing ID 1766478
Sold Date 07/24/24
Style Two Story,Texas Hill Country
Bedrooms 5
Full Baths 3
Half Baths 1
Construction Status Pre-Owned
HOA Fees $87/qua
Year Built 2006
Annual Tax Amount $10,568
Tax Year 2022
Lot Size 0.706 Acres
Property Description
OPEN HOUSE Sat July 6, 11-2! Hill country living and wide open spaces...with the conveniences of city shopping, restaurants , and highway access. Breathtaking lot with stellar curb appeal. Mature trees and landscape lighting. High ceilings and open floor plan welcome you into a lower level flooded with natural light. True primary retreat with room for sitting area and an incredible bathroom renovation complete with oversized shower and designer colors. Dedicated office space and separate dining. Kitchen is a Chefs dream with ample counter space and open concept. Family room has floor to ceiling fireplace and a wall of windows that overlook the expansive backyard. Multi tiered patio with room for living, dining, and grilling! Total privacy! Upstairs offers a flexible loft space, 4 oversized secondary bedrooms, and a TEXAS SIZED game room that could easily function as a media room! Massive storage in the laundry!
Location
State TX
County Bexar
Area 0102
Rooms
Master Bathroom Main Level 12X12 Tub/Shower Separate, Separate Vanity, Double Vanity, Garden Tub
Master Bedroom Main Level 20X17 Split, DownStairs, Sitting Room, Walk-In Closet, Ceiling Fan, Full Bath
Bedroom 2 2nd Level 13X12
Bedroom 3 2nd Level 15X13
Bedroom 4 2nd Level 12X10
Bedroom 5 2nd Level 13X12
Living Room Main Level 22X15
Dining Room Main Level 12X12
Kitchen Main Level 15X13
Study/Office Room Main Level 12X10
Interior
Heating Central
Cooling Two Central
Flooring Carpeting, Ceramic Tile, Wood, Vinyl
Heat Source Electric
Exterior
Exterior Feature Patio Slab, Privacy Fence, Special Yard Lighting, Mature Trees
Parking Features Two Car Garage, Attached, Oversized, Tandem
Pool None
Amenities Available Controlled Access
Roof Type Composition
Private Pool N
Building
Foundation Slab
Sewer Septic, Aerobic Septic
Water Water System
Construction Status Pre-Owned
Schools
Elementary Schools Cole
Middle Schools Bernal
High Schools Harlan Hs
School District Northside
Others
Acceptable Financing Conventional, FHA, VA, TX Vet, Cash
Listing Terms Conventional, FHA, VA, TX Vet, Cash
Read Less Info
Want to know what your home might be worth? Contact us for a FREE valuation!

Our team is ready to help you sell your home for the highest possible price ASAP
"My job is to find and attract mastery-based agents to the office, protect the culture, and make sure everyone is happy! "






