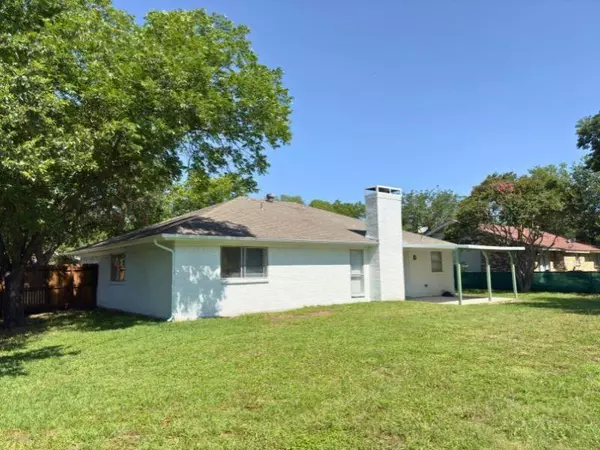$305,000
For more information regarding the value of a property, please contact us for a free consultation.
4 Beds
2 Baths
1,403 SqFt
SOLD DATE : 07/26/2024
Key Details
Property Type Single Family Home
Sub Type Single Family Residence
Listing Status Sold
Purchase Type For Sale
Square Footage 1,403 sqft
Price per Sqft $217
Subdivision Greenbriar Heights
MLS Listing ID 20626285
Sold Date 07/26/24
Style Traditional
Bedrooms 4
Full Baths 2
HOA Y/N None
Year Built 1979
Annual Tax Amount $5,323
Lot Size 10,062 Sqft
Acres 0.231
Lot Dimensions 90x112'
Property Description
Beautifully remodeled 4-bed, 2-bath home on a spacious corner lot in a quiet, heavily-treed neighborhood. All-new appliances and fixtures, new interior and exterior paint, new vinyl flooring and cozy bedroom carpeting. Kitchen is a chef's delight with granite countertops and custom cabinets. Master has a walk-in closet, providing ample storage. Enjoy year-round comfort with a new heat pump, air conditioning, and furnace. Backyard features newly restained and repaired wood fence. This vacant home offers seller flexibility, including negotiable upgrades. Choose from a Google Nest Doorbell, rear porch camera, new fridge, W-D installation, curtain blinds, a Weber grill or Traeger pellet smoker, or a security system. Optional upgrades before closing include a backyard storage shed, additional wood side-by-side fencing, a fire pit, and more. Great location! Minutes from Walmart, Home Depot, Tom Thumb, Walgreens, Baylor Scott & White, and much more! Don't miss this move-in-ready home!
Location
State TX
County Dallas
Community Curbs, Sidewalks
Direction From Dallas going east on I-30: Continue onto US-80 for 2.5 miles. Take exit toward Gross Rd/Gus Thomasson Rd/Galloway Ave. Merge onto US 80 Frontage Rd. Turn right onto N Galloway Ave, continue onto S Beltline Rd, turn left onto Paza Dr, right onto Wilkinson Dr, and right onto Mulberry Ln.
Rooms
Dining Room 1
Interior
Interior Features Cable TV Available, Eat-in Kitchen, Granite Counters, Open Floorplan, Walk-In Closet(s)
Heating Central, Electric, Fireplace(s), Heat Pump
Cooling Central Air, Electric, Heat Pump
Flooring Carpet, Vinyl
Fireplaces Number 1
Fireplaces Type Wood Burning
Equipment List Available, Negotiable
Appliance Dishwasher, Disposal, Electric Cooktop, Electric Oven, Electric Range, Electric Water Heater, Microwave
Heat Source Central, Electric, Fireplace(s), Heat Pump
Laundry In Garage, Full Size W/D Area, Washer Hookup
Exterior
Exterior Feature Covered Patio/Porch, Private Yard
Garage Spaces 2.0
Fence Chain Link, Wood
Community Features Curbs, Sidewalks
Utilities Available Alley, Cable Available, City Sewer, City Water, Concrete, Curbs, Electricity Available, Electricity Connected, Individual Water Meter, Sewer Available, Sidewalk
Roof Type Asphalt
Total Parking Spaces 2
Garage Yes
Building
Lot Description Corner Lot
Story One
Foundation Slab
Level or Stories One
Structure Type Brick,Wood
Schools
Elementary Schools Black
Middle Schools Agnew
High Schools Mesquite
School District Mesquite Isd
Others
Restrictions Deed
Ownership See Agent
Acceptable Financing Cash, Conventional, FHA, VA Loan
Listing Terms Cash, Conventional, FHA, VA Loan
Financing FHA
Special Listing Condition Agent Related to Owner
Read Less Info
Want to know what your home might be worth? Contact us for a FREE valuation!

Our team is ready to help you sell your home for the highest possible price ASAP

©2025 North Texas Real Estate Information Systems.
Bought with Brenda Rodriguez • Ebby Halliday, REALTORS
"My job is to find and attract mastery-based agents to the office, protect the culture, and make sure everyone is happy! "






