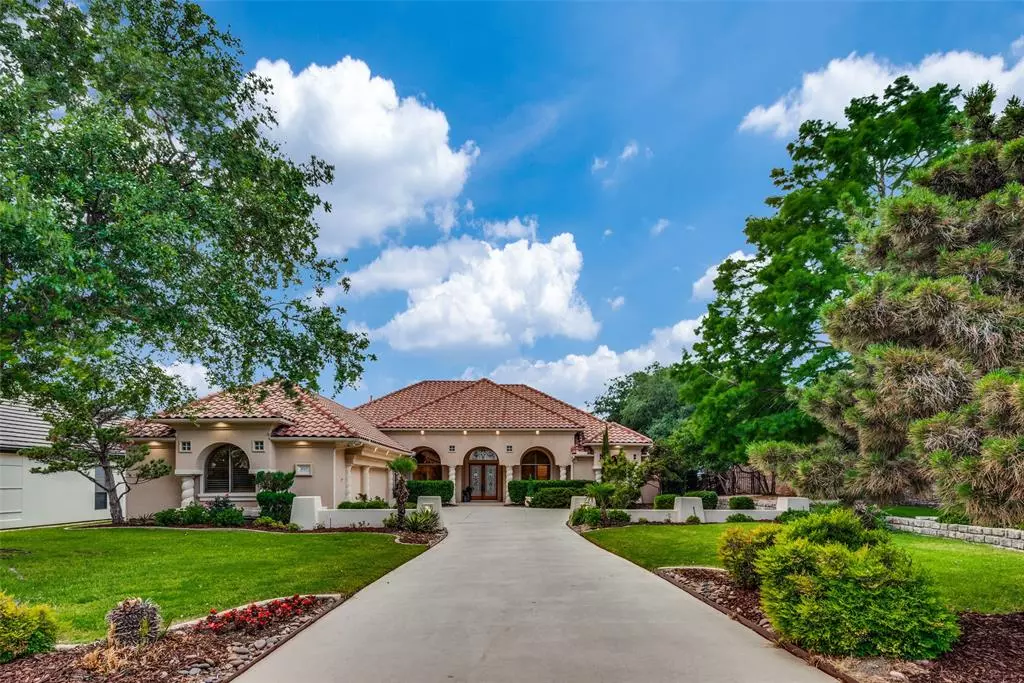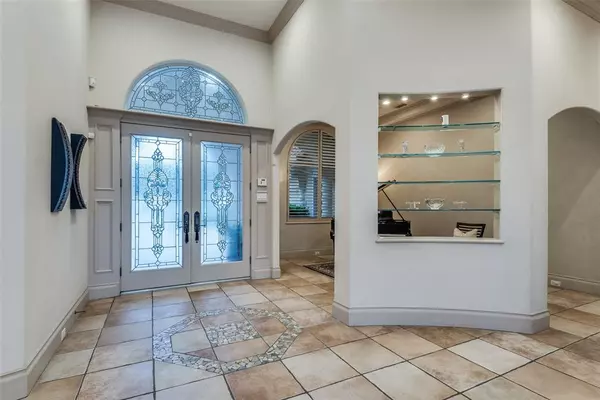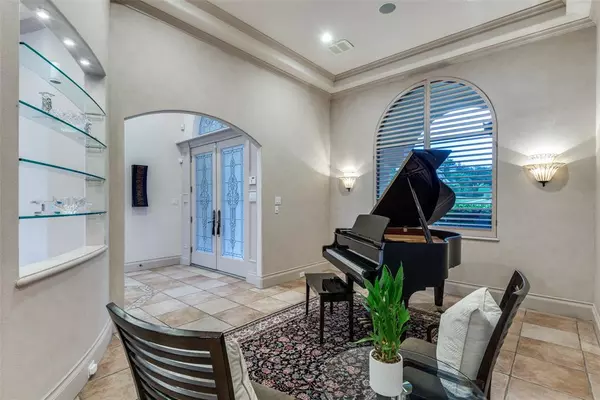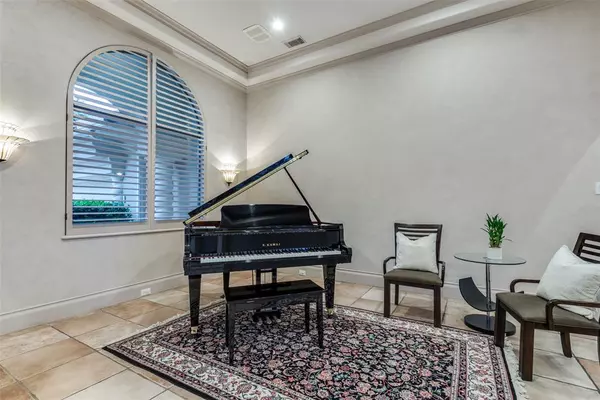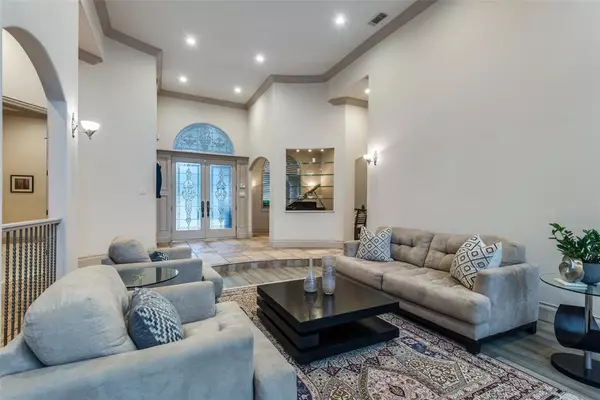$1,499,000
For more information regarding the value of a property, please contact us for a free consultation.
4 Beds
4 Baths
3,869 SqFt
SOLD DATE : 08/06/2024
Key Details
Property Type Single Family Home
Sub Type Single Family Residence
Listing Status Sold
Purchase Type For Sale
Square Footage 3,869 sqft
Price per Sqft $387
Subdivision Stonebriar Sec Iii East Ph 2B
MLS Listing ID 20598983
Sold Date 08/06/24
Style Mediterranean
Bedrooms 4
Full Baths 3
Half Baths 1
HOA Fees $300/mo
HOA Y/N Mandatory
Year Built 1998
Annual Tax Amount $18,842
Lot Size 0.364 Acres
Acres 0.364
Property Description
Gorgeous, one of a kind custom Mediterranean SINGLE STORY, hard coat stucco villa crafted by McClure Brothers on an elevated, golf course lot overlooking the 5th fairway of Stonebriar CC w-in the prestigious gated guarded Stonebriar Village. This magnificent 3,869 sf home offers a versatile~well-designed flr plan w-superior craftsmanship~custom finishes~an abundance of windows for gazing at the serene bkyrd & sweeping golf course views. Elegant LR & stately dining rms. Gourmet kit w-Dacor & Subzero apps. Light-filled fam rm w-wet bar~custom built-ins~FP. Secluded primary suite w-sitting area~FP~dbl vanities~soaker tub~his & hers custom closets~convenient home gym w-fridge & specialty flooring. Three spacious secondary bdrms~one is currently utilized as a study. Lush landscaped bkyrd w-ext cov patio~built-in grill~infinity edge pool~separate side yard would be a perfect dog run. OS 3 car garage w-AC~modular flooring~custom cabs~5 TV's. That is a whole lot of fabulousness on one level!
Location
State TX
County Denton
Community Community Sprinkler, Curbs, Gated, Greenbelt, Guarded Entrance, Jogging Path/Bike Path, Lake, Park, Perimeter Fencing, Playground, Pool, Sidewalks
Direction From 121, North on Legacy Drive, Left on Guard Gated Stonebriar Drive, Right on Bob Galer Drive and go to Biltmoore Drive.
Rooms
Dining Room 2
Interior
Interior Features Cable TV Available, Central Vacuum, Decorative Lighting, Double Vanity, Eat-in Kitchen, Flat Screen Wiring, High Speed Internet Available, Open Floorplan, Pantry, Sound System Wiring, Vaulted Ceiling(s), Walk-In Closet(s), Wet Bar
Heating Central, Natural Gas, Zoned
Cooling Ceiling Fan(s), Electric, Zoned
Flooring Carpet, Ceramic Tile, Stone, Wood
Fireplaces Number 2
Fireplaces Type Decorative, Gas, Gas Logs, Gas Starter, Living Room, Master Bedroom, Wood Burning
Appliance Built-in Refrigerator, Dishwasher, Disposal, Electric Oven, Gas Cooktop, Microwave, Convection Oven, Double Oven, Plumbed For Gas in Kitchen, Refrigerator, Trash Compactor, Vented Exhaust Fan, Warming Drawer
Heat Source Central, Natural Gas, Zoned
Laundry Electric Dryer Hookup, Gas Dryer Hookup, Utility Room, Full Size W/D Area, Washer Hookup
Exterior
Exterior Feature Attached Grill, Covered Patio/Porch, Rain Gutters, Lighting, Outdoor Living Center, Private Yard
Garage Spaces 3.0
Fence Wrought Iron
Pool Gunite, Heated, In Ground, Infinity, Pool Sweep, Pool/Spa Combo, Salt Water
Community Features Community Sprinkler, Curbs, Gated, Greenbelt, Guarded Entrance, Jogging Path/Bike Path, Lake, Park, Perimeter Fencing, Playground, Pool, Sidewalks
Utilities Available All Weather Road, Cable Available, City Sewer, City Water, Concrete, Curbs, Electricity Available, Electricity Connected, Natural Gas Available, Sewer Available, Sidewalk, Underground Utilities
Roof Type Slate,Tile
Total Parking Spaces 3
Garage Yes
Private Pool 1
Building
Lot Description Few Trees, Interior Lot, Landscaped, On Golf Course, Sprinkler System, Subdivision
Story One
Foundation Slab
Level or Stories One
Structure Type Stucco
Schools
Elementary Schools Hicks
Middle Schools Arbor Creek
High Schools Hebron
School District Lewisville Isd
Others
Ownership Of Record
Acceptable Financing Cash, Conventional, FHA, VA Loan
Listing Terms Cash, Conventional, FHA, VA Loan
Financing Cash
Read Less Info
Want to know what your home might be worth? Contact us for a FREE valuation!

Our team is ready to help you sell your home for the highest possible price ASAP

©2025 North Texas Real Estate Information Systems.
Bought with Jackie Dorbritz • Compass RE Texas, LLC
"My job is to find and attract mastery-based agents to the office, protect the culture, and make sure everyone is happy! "

