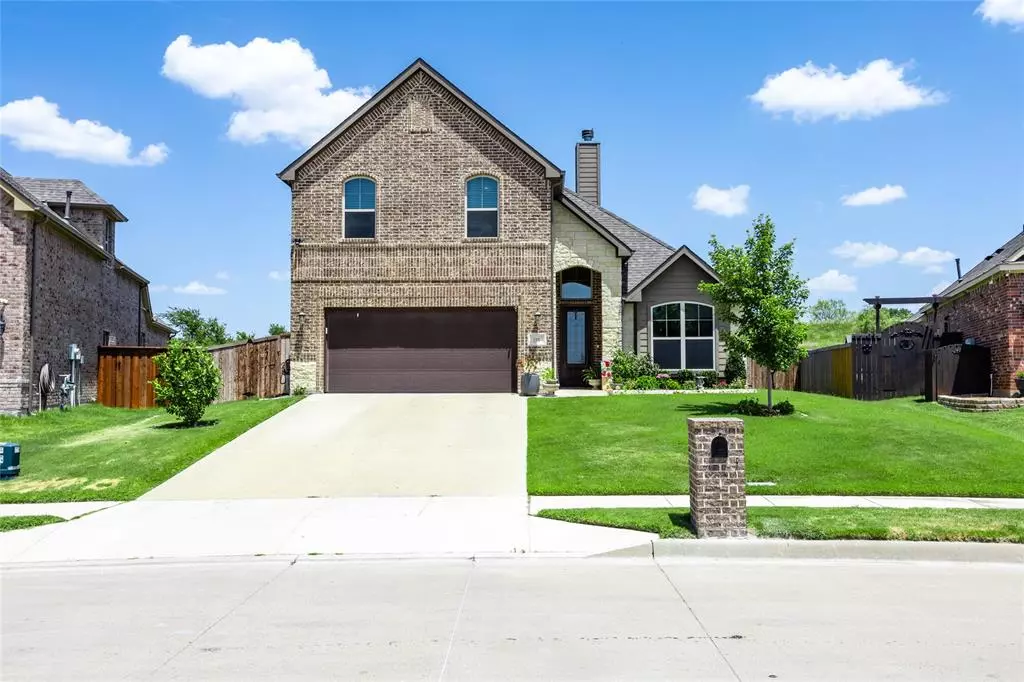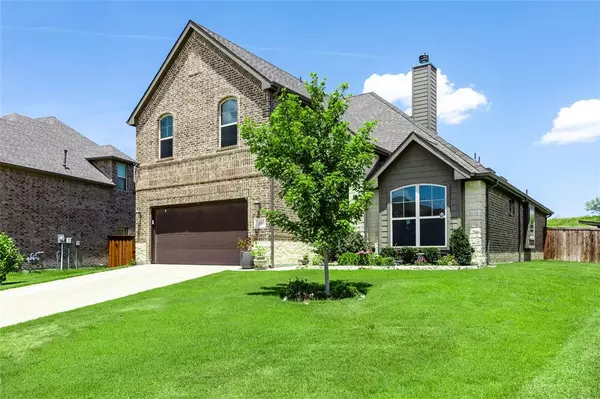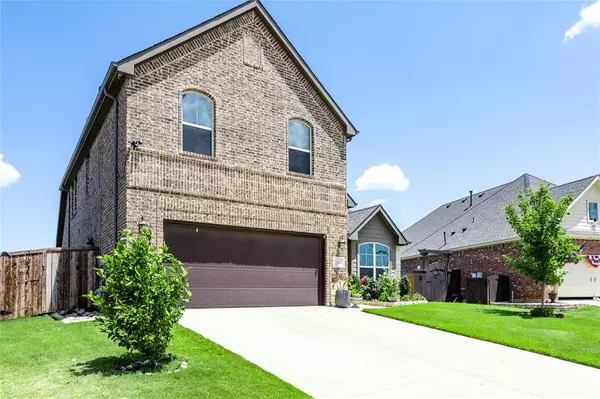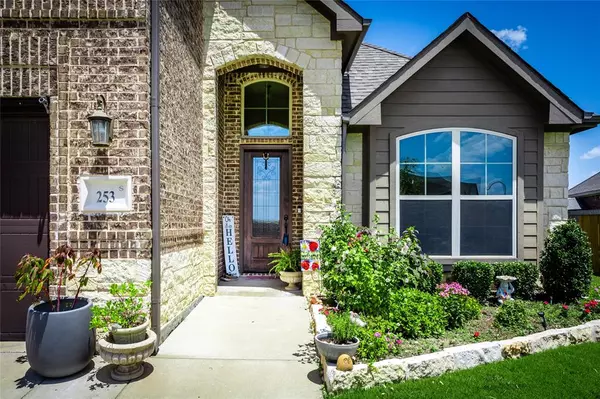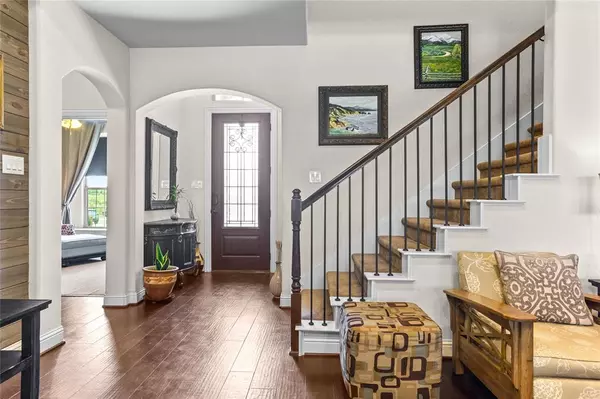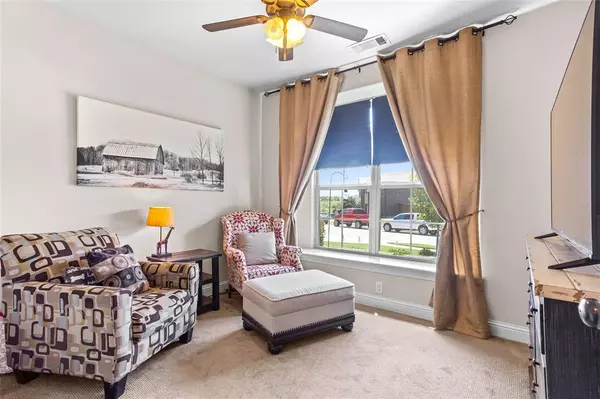$379,900
For more information regarding the value of a property, please contact us for a free consultation.
4 Beds
3 Baths
2,174 SqFt
SOLD DATE : 08/14/2024
Key Details
Property Type Single Family Home
Sub Type Single Family Residence
Listing Status Sold
Purchase Type For Sale
Square Footage 2,174 sqft
Price per Sqft $174
Subdivision Hills Of Windridge The
MLS Listing ID 20658840
Sold Date 08/14/24
Style Traditional
Bedrooms 4
Full Baths 3
HOA Y/N None
Year Built 2015
Annual Tax Amount $7,143
Lot Size 0.265 Acres
Acres 0.265
Property Description
Welcome home! This meticulously maintained home features a spacious back yard oasis, complete with a 12×11 covered patio and an extended 12×24 patio, ideal for outdoor entertaining. The outdoor kitchen is equipped with modern amenities including a refrigerator, grill, side burner cooktop, and a convenient hot and cold-water sink. Inside you'll find a comfortable layout with 4 bedrooms and 3 bathrooms, including a primary suite, and one secondary bedroom with full bathroom on the main floor for added convenience. The property also boasts a fantastic 14×12 cedar workshop on a slab, perfect for use as a workshop or hobby space. Don't miss out on the opportunity to own this wonderful home that offers both comfort and functionality in a desirable neighborhood with no HOA. New roof on home in 2024!
Location
State TX
County Tarrant
Direction I-20 West to I-820 N, take exit 4 toward White Settlement Rd, turn left onto White Settlement Rd, turn left to stay on White Settlement Rd, turn left onto Silver Ridge Blvd E, turn right onto Live Oak Creek Dr, turn left onto Flower Ridge Dr., and home is on the left
Rooms
Dining Room 1
Interior
Interior Features Built-in Features, Double Vanity, Granite Counters, Kitchen Island, Walk-In Closet(s)
Heating Central, Electric, Fireplace(s)
Cooling Ceiling Fan(s), Central Air, Electric
Flooring Carpet, Ceramic Tile, Simulated Wood
Fireplaces Number 1
Fireplaces Type Gas, Masonry, Wood Burning
Appliance Dishwasher, Disposal, Electric Oven, Electric Water Heater, Gas Cooktop, Microwave
Heat Source Central, Electric, Fireplace(s)
Laundry Electric Dryer Hookup, Utility Room, Full Size W/D Area, Washer Hookup
Exterior
Exterior Feature Attached Grill, Covered Patio/Porch, Gas Grill, Outdoor Kitchen, Storage
Garage Spaces 2.0
Fence Back Yard, Fenced, Wood
Utilities Available City Sewer, City Water, Curbs, Sidewalk
Roof Type Composition
Total Parking Spaces 2
Garage Yes
Building
Lot Description Interior Lot, Irregular Lot, Lrg. Backyard Grass, Sprinkler System, Subdivision
Story Two
Foundation Slab
Level or Stories Two
Structure Type Brick,Rock/Stone,Siding
Schools
Elementary Schools Bluehaze
Middle Schools Brewer
High Schools Brewer
School District White Settlement Isd
Others
Ownership tax record
Acceptable Financing Cash, Conventional, FHA, VA Loan
Listing Terms Cash, Conventional, FHA, VA Loan
Financing Conventional
Read Less Info
Want to know what your home might be worth? Contact us for a FREE valuation!

Our team is ready to help you sell your home for the highest possible price ASAP

©2024 North Texas Real Estate Information Systems.
Bought with Jack Talley • Keller Williams Realty
"My job is to find and attract mastery-based agents to the office, protect the culture, and make sure everyone is happy! "

